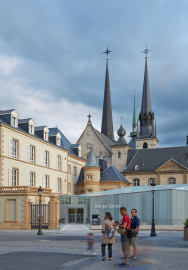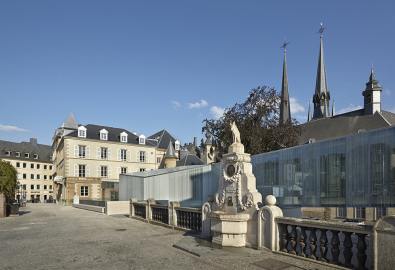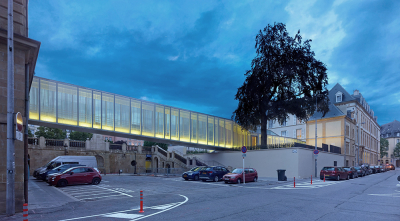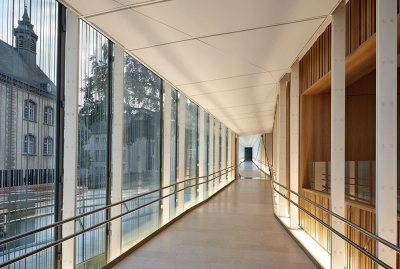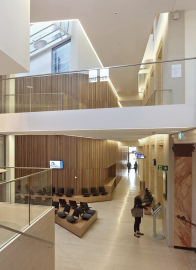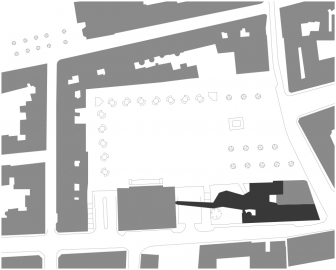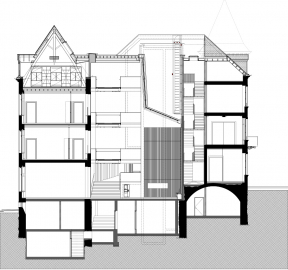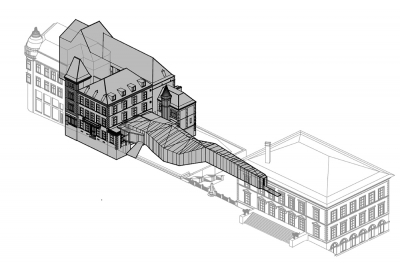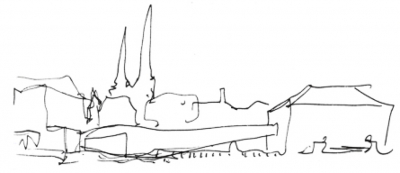Centre Guillaume II
Centre Guillaume II manifests itself both as a regeneration and extension project in the heart of the historical center of the capital. Thus, located in a Unesco world heritage context, the project required delicate and strategic architectural interventions in the existing historical environment and buildings.
The city of Luxembourg has decided to reorganize the citizen’s services in the historical center of the capital. The project required the rehabilitation of a set of historical buildings from 1691 and the addition of a wing including a new ceremony hall as well as assuring a connection between the City Hall and this new complex. This rehabilitation of the existing buildings offers a thorough redesign of the interior spaces to provide them with clarity and fluidity - essential qualities for a busy public building. The street block center, that was just a dark and cluttered area, has become a glass-covered courtyard that deploys the light over four stories and enhances the former interior façade. New access balconies distribute each story and enable the routing of all technical flows required for the new functions without interfering with the restored heritage.
Every historic building element has been closely examined along with archeologists, heritage specialists and the national administration of Sites & Monuments to set up the implementation of the new programs while respecting the existing structures. The analysis of the historical phases was crucial to both the design of contemporary interventions and the civil engineering issues specific to such interventions. A complete inventory of all parts of the heritage to be preserved was drawn up detailing their mode of conservation and the specific restoration techniques. Pastiche was banned, authentic decors were restored and contemporary elements were integrated through careful choices of materials, colors and moldings. The elements of styles from five centuries of history are blending in with new harmony.
The new construction which combines the two ancient buildings, incorporates a clear confrontation of ages for reciprocal enrichment. Surrounded by historical buildings with orderly moldings made of sandy stones, sealers, slates and zinc, the contemporary wing offers a clear contrast of a geometrical but irregularly shaped pavilion made of glass and steel.
The first part of the wing, housing the new ceremony hall, rests on the ground to reinforce the urban features of the pavilion next to the public square. The second part, a metallic structure exposed inside the gallery, looks flexible and evolutionary until it becomes a cable-staged footbridge protruding from the square to the city hall. The wing is abstractly materialized by a continuous silk-screened glass skin wrapping the steel structure. Depending on the light conditions, it will adopt the color of the sky or that of the surroundings and will either be transparent or more opaque reflecting the historical buildings around. The white vertical pattern of the silk-screen printing is applied in various widths on the exterior side of the glass. Hence, it provides a sunshade to the building and gives it an original materiality. A four-density alternation allows modifying the level of protection and intimacy depending on orientations and views desired. Inside, the vertical wood-slat acoustic partitions repeat the pattern of the windows and provide the touch of warmth for the reception and authority functions of this public service facility.

