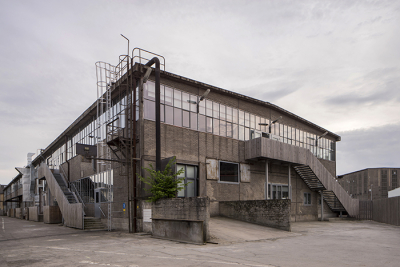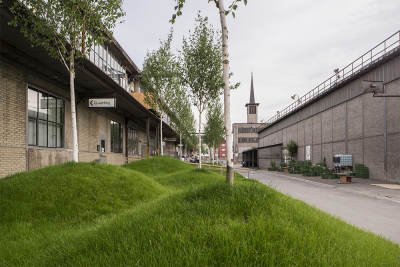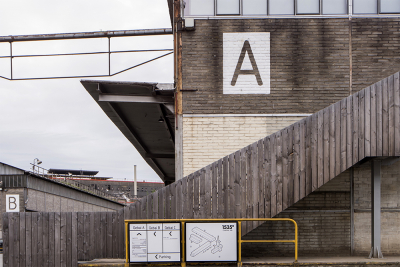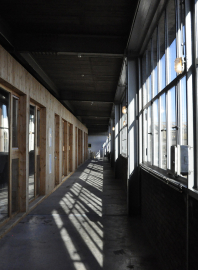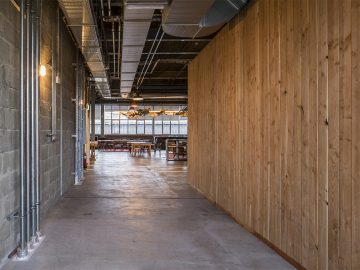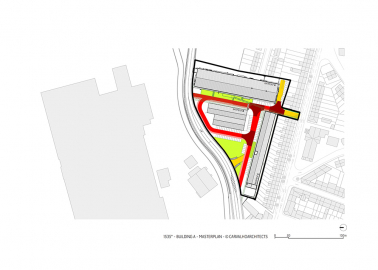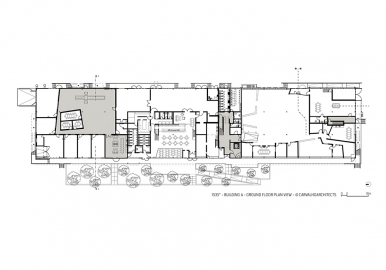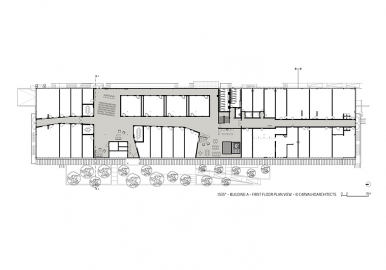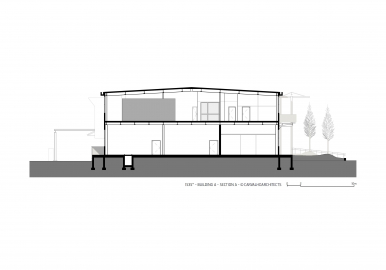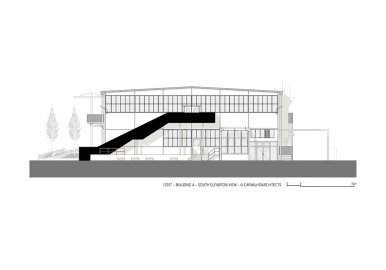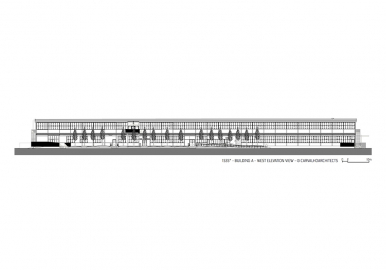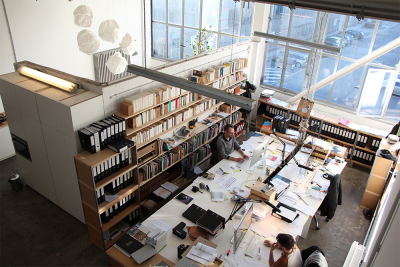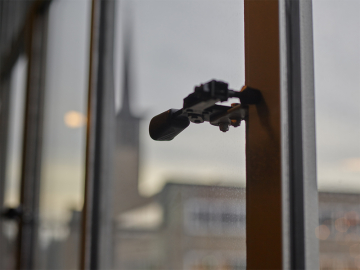1535° Creative Hub - A Building
1535° is a 6,000 m2 applied creativity centre that hosts artists, small and medium-sized businesses from the creative economy sector and other facilities. The project integrates the site’s industrial heritage into a process of urban renewal, symbolically reflecting the reclaiming of large abandoned industrial sites by new economic actors.
The 1535° project develops a 1.6-hectare plot of land in the city centre, separated from a steel production site through the construction of a bypass road. It is part of a socio-economic redevelopment program elaborated by the industrial city of Differdange. The site, currently hidden between worker housing and an industrial area, will soon be located at the entrance of the city. It is intended to act as temporal, spatial, functional and symbolic interface between old and new, residents and users, local and global actors.
The overall project involves the rehabilitation of three industrial buildings (A, B, C) and foresees landscaping work. Building A hosts 42 artists, small and medium-sized businesses in the creative economy sector, municipal services, a restaurant, an event hall, a fablab and an incubator for the social and solidarity economy.
With the purpose of diversifying its socio-economic fabric, the city would like to provide creative entrepreneurs with connected low-cost, and flexible work spaces. It aims to promote its industrial heritage through a sensitive renovation project, updating a workshop built in 1962 to current standards. The intervention must create a strong identity, one that radiates beyond the borders of Luxembourg to attract players in this sector.
The project is inspired by the ideals of architectural structuralism. It is designed as a village, housed in a structure made of steel, concrete and glass. This symbolises the recolonisation in a "plan libre" of oversized industrial spaces by new players on both local and global levels. The distribution areas have been rethought to promote face-to-face relations and increase opportunities for exchange: for example, the lift is integrated in the space of the common kitchen. This space is equipped for conferences, concerts, casual meetings and exhibitions.
The 1535° is a social project whose non-technical work has been carried out by back-to-work associations for the unemployed. The design has been studied to meet this constraint.
The raw aspect of the industrial context serves as an anchor for a new identity, making it possible to highlight the different layers of the passage of time: uncleaned bricks, existing steel frames and steel structures, partial use of transparent paint, multiple traces of previous uses.
New interventions are integrated in continuity with this raw aspect or as a contrast. In the first instance, the technical networks are visible. In the second, the use of Douglas fir or spruce is preferred. The basic human action of repetition of a board or a post is elaborated in different variations.
The design has been intentionally conceived as just another step in the story of the building. Tenants appropriate the space and help build the identity of 1535° by adding their own identity.
Focus has not been placed on insulating but on extensive decontamination and on minimizing the production of C02 in a post peak oil strategy: urban pellet heating, solar panels, double-glazing in existing steel frames, revegetation in partnership with Transition Town, urban bicycle station, electrical terminals. In the logic of a circular economy, the furnishings have been mostly recovered and loaned.

