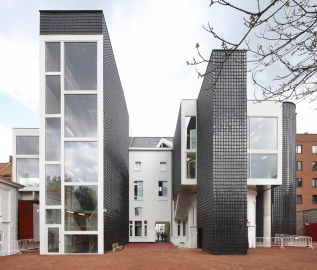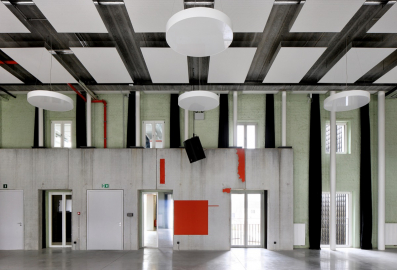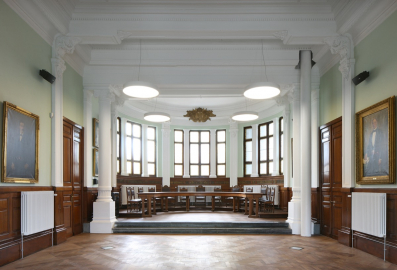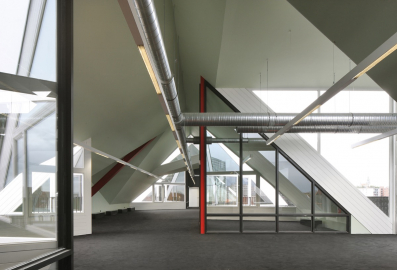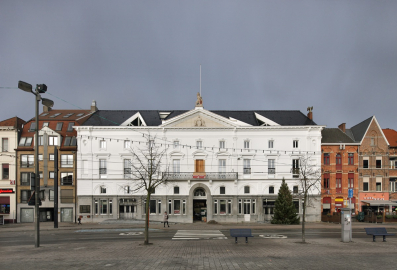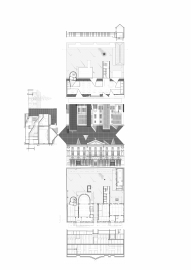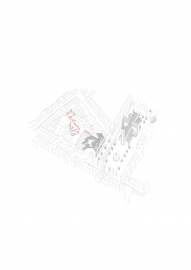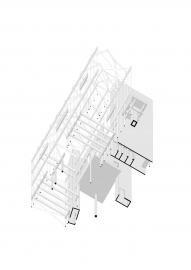DC L-Berg
An ensemble of all sorts becomes an ensemble as such. A grand, nineteenth century façade, a structure of ‘stacked tables’ and a leitmotif of shining, black volumes form together the new social services centre in Ledeberg.
The reconversion of the old town hall of Ledeberg into a social services centre. Not as a reconversion into something new, but as making room for the original again, which had been lost in reconversions over time. A new structure behind the grand, nineteenth-century façade fixes the structural issues of the entire, original building. The numerous, disorganized extensions at the rear façade are replaced with protruding volumes to house staircases and technical spaces, making room inside the building for the extensive programme. Finally, the police station is allowed to move from the backyard to the attic, which has now become a space on its own.
The town hall was an ensemble of old houses – with a façade in front. The town hall was an ensemble of functions, too – as town hall, but as wedding hall and reception hall as well, with the police station in the garden. Finally, the backside of the building was an ensemble of all sorts on its own – with extensions along the length of the building.
The grand façade is restored, while a new structure of ‘stacked tables’ brings unity to the four houses behind. The ‘tables’ mimic the original floor heights, while making room for the extensive programme. The ensemble of houses becomes an ensemble as one.
The police station is placed under the roof, where the attic has been transformed into a proper space on its own. All beneath one roof now, the ensemble of functions becomes an ensemble together.
Finally, the thickness of the rear façade is removed, revealing a long, continuous backside, with a curved wing as wedding hall protruding out – becoming the leitmotif. A new ensemble of all sorts comes into being, with distinct volumes clad in tiles, protruding outwards. Staircases, technical rooms and a foyer. Clearing space inside, and leaving the garden open.
A new concrete structure, conceived as a series of ‘stacked tables’, is introduced to solve issues of stability in the original four houses. The ‘tables’ of different sizes follow the original varying floor heights and run over the existing wedding hall and court room, while clearing space for the reception hall across the complete first floor. The floors span fourteen meters from front to back, with beams and columns coming down behind the façades. The columns are spaced closely, lending the intervention a clear presence while distributing the forces evenly across the foundation. The thin columns each have a different, specific thickness, not only as such, but also per floor, showing precisely the weight they have to carry.
As a result, a column from today stands next to a column from the past. Just so, or perhaps, just not, besides each other.
And, of course, it happens, always again and again. A mistake, and how to deal with it. The mistakes made during the construction process are coloured red, as corrections, but as a new kind of language too. Introducing a new kind of precision in the ensemble as such.

