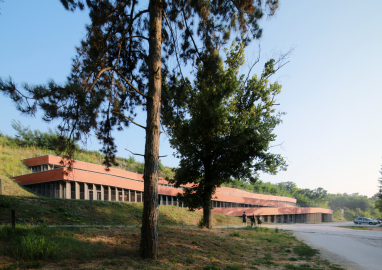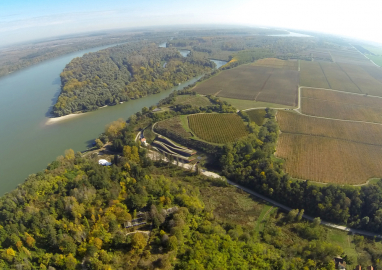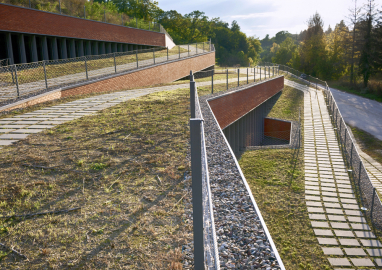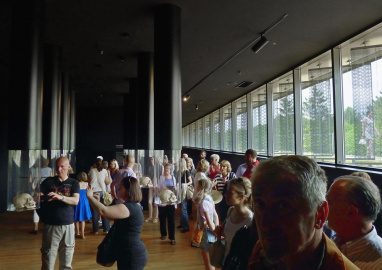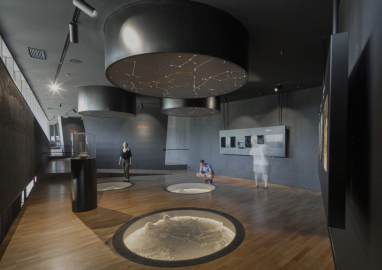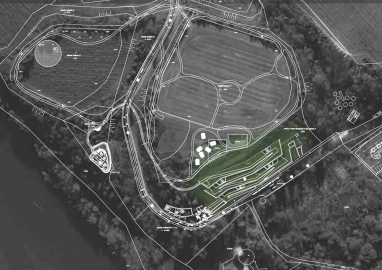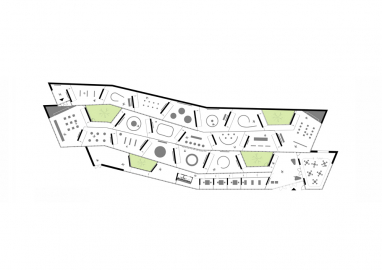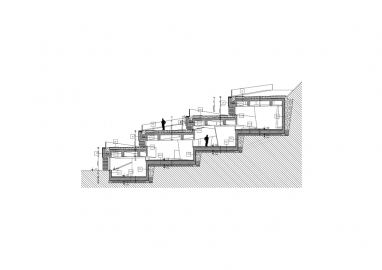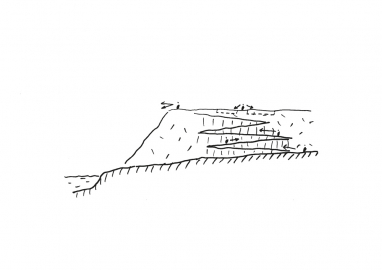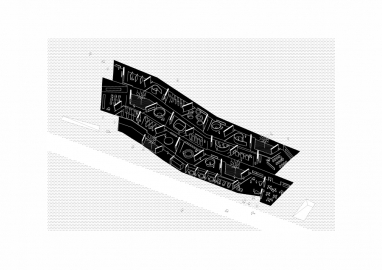Vučedol culture museum
The museum building is a path which the visitors climb to overcome the elevation difference of some twenty meters, from the access road to the plateau, on which the Vučedol culture archaeological findings have been discovered.
Vučedol archaeological site is located on the right bank of the Danube River, some 4 km downstream from the center of Vukovar city. Culture that bears its name, the Vučedol culture (3000 - 2400 BC), is contemporary with Sumerian period in Mesopotamia, the Old Kingdom in Egypt and the beginnings of Troy. In its initial phase its located in Eastern Slavonia, and in the late stage it spread over the whole of 12 countries in Central and Eastern Europe. The most notable research was the one made in 1938 when a German archaeologist Robert R. Schmidt excavated Megaron and found the world famous Vučedol Dove. Systematic research of Vučedol began in 1984 and already at the beginning of the excavations, there was the idea of an archaeological museum on the site of the excavations. The research stopped in the early 90’s because of the war and resumed in 2000 after the de-mining of the area.
The museum building is a path which the visitors climb to overcome the elevation difference of some twenty meters, from the access road to the plateau, on which the Vučedol culture archaeological findings have been discovered. Passing through the museum visitors get all the necessary information about the Vučedol culture, and come to the place of the archaeological sondages aware of importance and meaning of that place. Exhibition areas of the museum are a series of terraces that climb slowly adapting to the topography. Openings to the northwest are orientated towards the Danube river. Instead of reaching the archeology plateau through the museum, one can also use the museum's serpentine green roof. Ground floor contents hall with reception, coffee shop and dressing rooms. Offices and storage are accessible from the ground and are partially placed in the basement. The rest of the interior are exhibition space divided into several levels, interconnected with ramps. Due to the fact that the building is mostly buried, four atriums were made to further illuminate the interior space.
The entire structure of the museum is made of reinforced concrete. It consists of a foundation slab and the longitudinal walls between each serpentine, transverse trapezoidal walls, longitudinal and transverse beams and roof slabs. Treatment of the interior is simple, the walls were left as bare concrete are finally painted in black. The wooden floor is light. The facade is made of brick.

