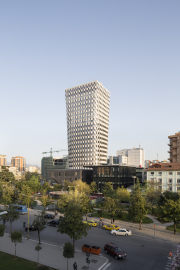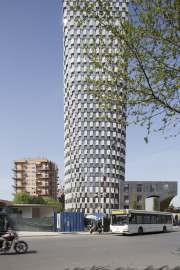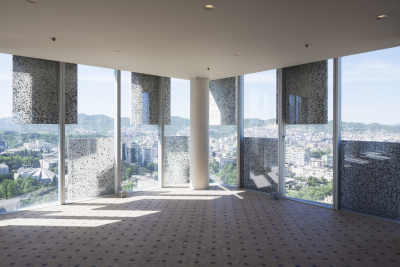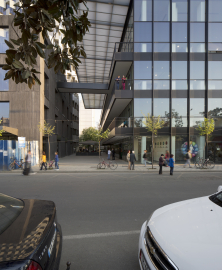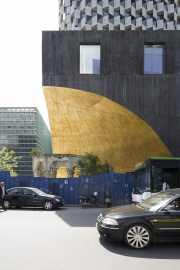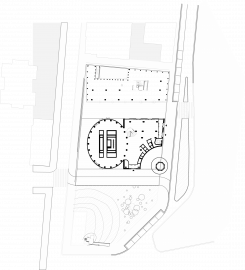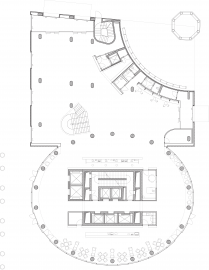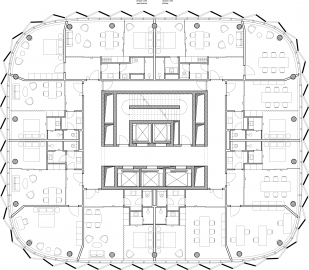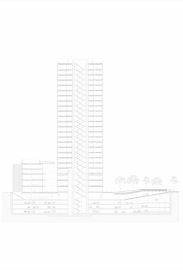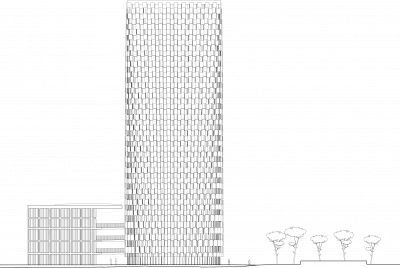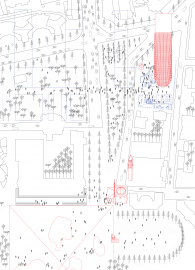TID Tower
Back in 2004, 51N4E was invited by the then mayor of Tirana, Albania, to join an international
competition for the design of a new tower for the city center, that was going to be the largest
architectural project ever initiated in the country, competition which the office eventually won.
Communism collapsed in Albania around 1991. Before, the country lived in severe isolation even from other socialist countries, a situation comparable to the disconnection of North Korea today. The violence during the regime found an equally violent counterpart in the way the country opened up to a so-called ‘free market regime’, which was in reality a destructive mix of pyramid schemes, widespread corruption and anarchy. Also the urban environment suffered from this, being victim to illegal settlements. People were building everywhere: on rooftops, in courtyards, parks and riverbeds.
As a reaction, the former mayor Edi Rama came up with a series of operations, designed to bring the idea of the city as a collective space back in the hearts and minds of the people. The first wave was an emergency operation: in the year 2000 an ‘urban guerilla’ started, combining the destruction of buildings with the painting of facades in strong colors. The second wave in 2003 was more organized and planning oriented: it crystallized in a master plan for a pedestrianized center, marked at the edges with 2 parallel rows of towers. The TID tower is one of them, and until today one out of two that are built.
The tower can be seen from the main boulevard entering the city. Seen from that angle, the tower complements the most important monuments of Tirana: the Skanderbeg statue, the oldest mosque, the clock tower and –at the foot of the tower- a memorial tomb for the city’s founder Suleiman Pasha. Aware of this precarious historical line-up, the tower is designed as a monolith, avoiding the image of the modern glass tower. Starting from an ellipse and ending as a rectangle, the building has a simple shape which fully captures the Mediterranean light of Tirana and generates a wide range of unexpected shadows. It does not symbolize anything but instead highlights an environmental –and as such, cultural- condition. On the ground floor, the building is designed as a constellation of 3 singular buildings: the tower of 85 m height coming down to the ground, a 5 storey glass building with a cantilevering roof that creates a public open air galleria; and a concrete building with a hollowed out quarter dome, embracing the tomb of Suleiman Pasha. Together, these buildings generate a diverse environment, enhancing the most durable quality of any Mediterranean city: its public space.
The building and base are very specific in the way they shape the outside space, while they are designed to be program-neutral on the inside: the generic layout of the floors and the rough skin of the tower (50% open - 50% closed) allow to accommodate any program. The whole structure is straightforward and robust. The construction process consisted in getting rid of badly copied international building solutions and replacing them with new solutions with the proper amount of manageable precision. Within the permeability of boundaries in Albania, a new way of dialogue was invented, responsive to evolving ambitions and based on gradually growing knowledge. The lack of a predefined set of rules made us learn together with the client in finding and creating local capabilities, resulting in an unexpected range of high quality but low-tech solutions. In the place where one would expect it the least, we co‐created an unlikely icon.

