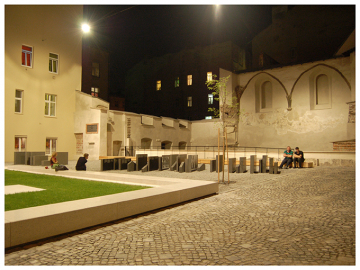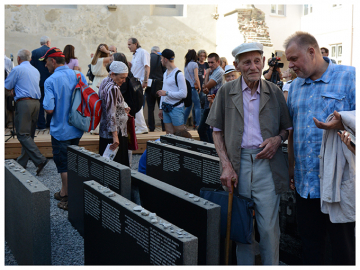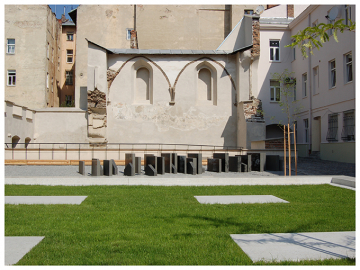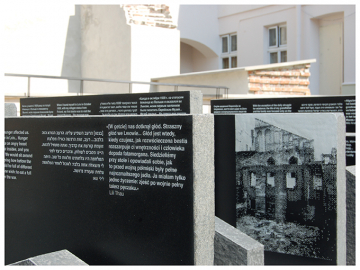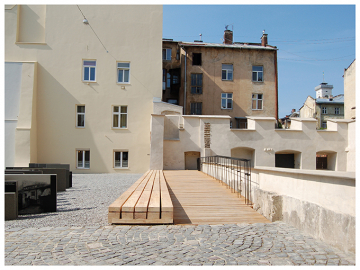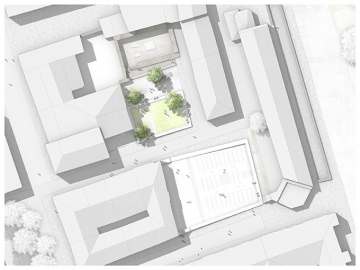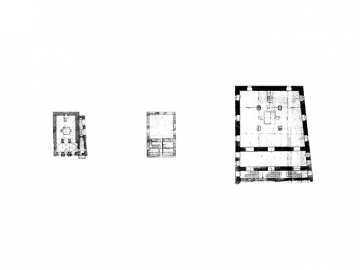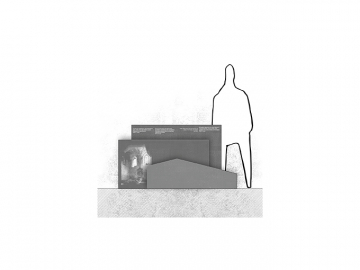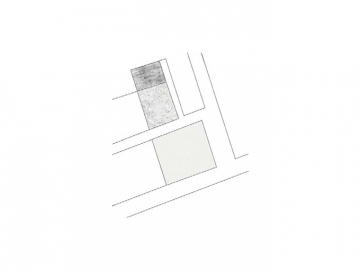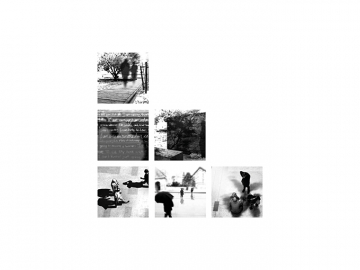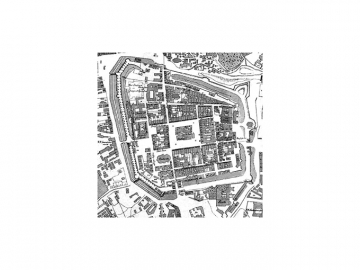The Space of Synagogues
Space of Synagogues, Lviv
Before World War II, a third of Lviv’s population was Jewish, making it one of Eastern Europe’s major centres of Jewish religious, cultural and social life. The prestigious Golden Rose Synagogue, the Great City Synagogue and the Beth Hamidrash School formed the heart of the Jewish district before being razed to the ground by Nazi Germany between 1941 and 1943. Since then this key site has fallen into neglect.
With a view to commemorating and finally cherish the city’s Jewish heritage, an international design competition was launched in 2010. Landscape architect Franz Reschke won the competition and later collaborated with Studio Sophie Jahnke. Their design was informed by an extensive dialogue with international Jewish studies experts, historians and local Jewish organisations. All constructions were made under the premise of reversibility and are open to future processes.
The concept highlights the historical site and its remains, while respecting the community’s attachment to it. It aims to offer an open space both for emotional and intellectual commemoration as well as for a lively dialogue between the past and the present. The void the destruction has left is deliberately preserved and thereby indicates the pre-war Jewish heritage as much as its obliteration. The ruins of the Golden Rose Synagogue have been restored and exposed, while the original foundations of Beth Hamidrash have been visualised by an abstract outline. The Synagogue Square, based on the footprint of the Great City Synagogue, shall be completed in the next few years.
Commemorating three buildings with differing architecture and individual purposes, three distinct atmospheres are created: authenticity, vivacity and unsettlement. Factual information is deliberately not provided on the site itself, and is only to be found at its periphery. Yet, the Perpetuation memorial installation, an arrangement of dark stones, displays vivid testimonies of both the lively and the threatened Jewish life throughout the centuries, quoting Jewish contemporary witnesses.
The design and materiality of the new site conspicuously contrast the historical urban context. Thereby the empty space is noticeable as such. Though being constructed of a heavy frame of white prefabricated concrete, Beth Hamidrash’s outline appears light due to its elevation off the ground and the pale texture of admixed natural stone. The preparation of this high-quality concrete has been extremely challenging for Ukraine manufacturers.
Entering Beth Hamidrash’s outline visitors bring to life a calm garden with a lawn washed by the locust trees’ shadows. A wooden platform retraces the destroyed wooden women’s gallery of the Golden Rose and keeps visitors from entering the authentic sanctuary. The Perpetuation memorial’s slabs of natural stone form a linear yet offset composition. Imprinted in white with witnesses’ quotes and heavily pixelated images, they hint at the location’s former educational mission. The cut variations of the slabs mark the Holocaust’s destruction as these are made of slate and will weather over time. Visitors are invited to mark the empty slabs with their thoughts by using pieces of the crushed chalk stone surfacing.

