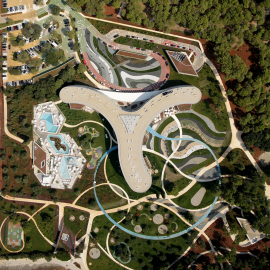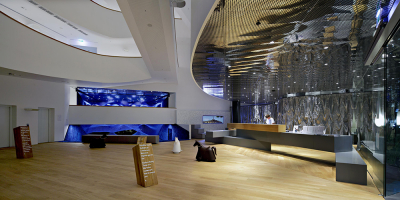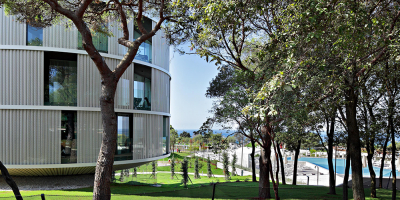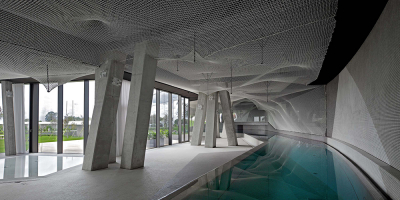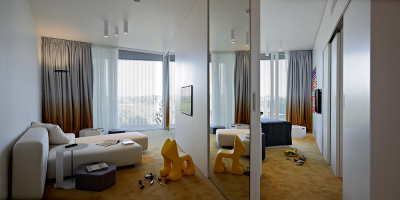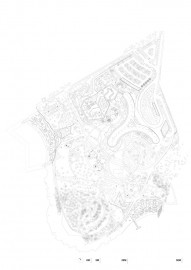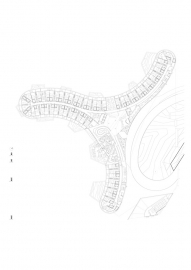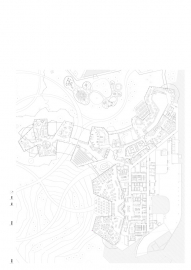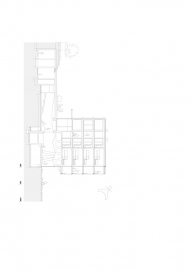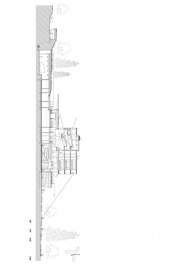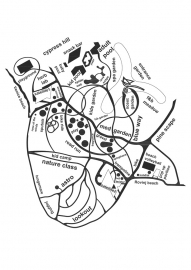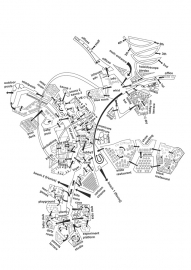Hotel Amarin
Hotel Amarin welcomes families, wanderers and play. It curves toward distant sea horizons, the old town and deep forest, and adds strange new geometries, hypnotic landscaping, and environmental graphics. It aims to awaken, drawing people to become part of its large, intermingling territory on the seaside.
The hotel sits on a woody peninsula that gazes out at Rovinj's old town from across a bay.
It is composed of two stacked elements: a ‘hovering’ object – abstract in shape, with a moiré effect on its skin, accommodating rooms; and an irregular base - abstract in material (mirror), containing communal spaces and programs (restaurants, wellness, and kid zone) that playfully interact with the landscape.
Outdoor spaces create a colorful scene with many activities happening simultaneously. Ball-bouncing and sneaker squeaking, the murmur of kids looking through a telescope, the „cling“ of a musical instrument, the rustle of tents in which young campers tell ghost stories. The smell of lavender, sage and pine needles in the sun. Splashes from the pool slide. Conversations from an evening drink by the sea.
How to think of a new typology for a large hotel - one where many diverse spaces feel integral and familiar, and people are spontaneously led to participate in and not consume leisure? Where adults learn through play as much as kids do? Where the experience of family vacation is intense and remembered?
Up top, it's a realm of light, and rooms are shaped to look as family apartments might – white, transformable, with a warm yellow carpet and shady balcony. Playful elements on the wall inspire imagination, and whiteness lets you think.
Criss-crossing ramps in mid-air make you part of them, take you down to the lobby - the stomach of the whale - to explore a reflecting garden and bar, a Mikado-like reception, and an ocean blue playscape.
Down on the ground, it's busy and suddenly there's much to touch. Curiosity is rewarded as each wing reveals itself like pages of a pop-up book. Spaces grow their own landscape.
And it's about motion too. Dots flicker on roads, mirrors, and planting arrangements. Corridors incite you with their vanishing points. Others escape outdoors, leading you with them, while they become paths carving out continents of flowers, hills, forests and playgrounds.
Hotel Amarin's structure and materials make up the vocabulary of a reinforced-concrete nature. The ground floor, where structural systems meet, is irregular. It uses interactive constructive elements like „stalagmite“ traid columns, through which kids and adults can pass, to focus the weight of the building on stable spots in the terrain.
Battling the Mediterranean climate, the hotel works with reflective materials on the ground floor and “climate curtains” of corrugated perforated aluminum on the top floors, to result in an A+ energy efficiency rating.
The materials used inside are mostly natural (wood). Others are dotted, speaking in the hotel’s own language of patterns and nature.
In the landscaping, the pine forest is preserved. New plants are native, reducing watering needs and protecting found ecosystems. Small rocks placed around plants serve to increase their scent and presence.
Accessibility is a theme. Instead of elevators, the use of ramps is implied. The peninsula is accessible to locals and guests by a sea path, avoiding the exclusivity of hotel grounds, and giving something back.

