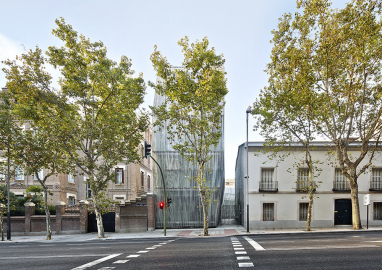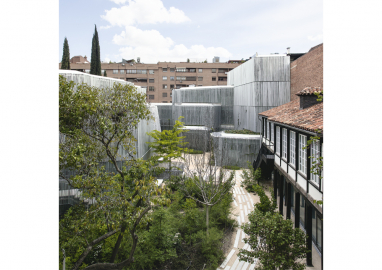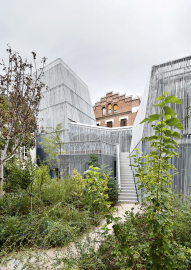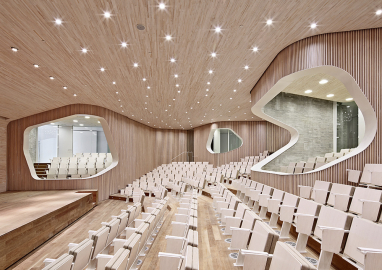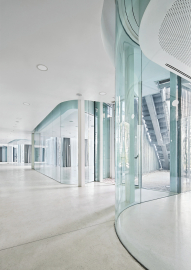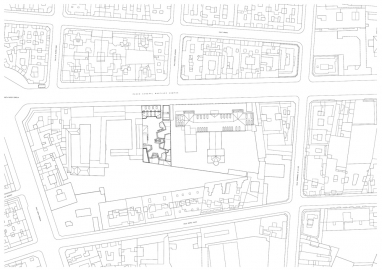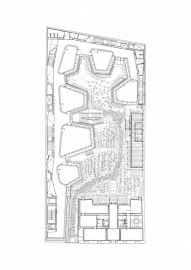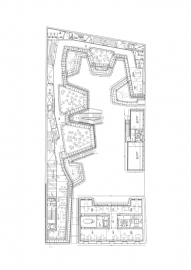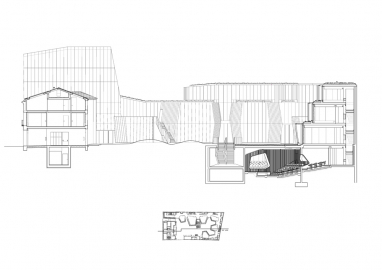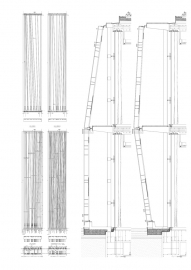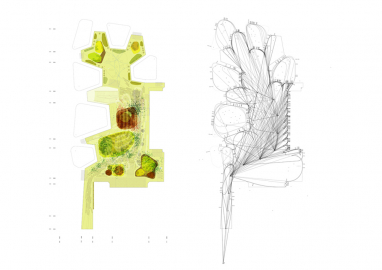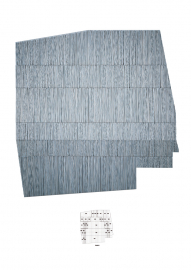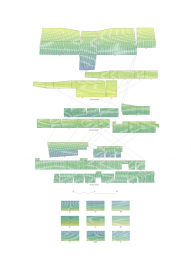Free Institution for Education. Francisco Giner de los Ríos Foundation
The project strives to reflect the notion of the landscape propounded by Giner de los Ríos and recreates the original organization, a series of rooms around a garden.The extension is an elusive building covered by a abstract lattice that configures the main space: a garden that, as the Castilian plateau for Giner, is not green, but violet, coral and silver
The spatial system is a series of "winged, clear" rooms around a garden, linked by a ring of vertical communications and ancillary spaces set around the site boundary. Its position and size are defined by the sweeping gaze, according to visual cones following the inner garden itinerary. The outer surfaces of the pavilions are set back or forward to veil selectively parts of the garden and to offer full-length visual diagonals. The building is elusive, so fragmented that is impossible of perceive as a whole, but as pavilions, spaces and corners adjusted to the scale of the Giner’s house and the Macpherson Pavilion, the two restored pieces.
Underneath, the projection of the upper rooms generates a landscape-hall for the public events, composed by rooms opened to the stage through large openings that look as strabismic eyes.
The legendary ILE was born as an experimental educational laboratory, committed with the regeneration of the country through education. In its classrooms and garden, completely lost after the Civil War, the brightest generation of Spanish thinkers, scientists and artists was formed during five decades until his confiscation by the dictatorship.
The classrooms recalling the ideal of "approaching the outdoor life to the utmost possible degree", are multifocal spaces without a predominant direction, surrounded by a complex enclosure formed by the curtains, the structure, the glass and a metal lattice that forms a radical abstract background to emphasize the role of the garden. On the street side, the system transforms and rises up to provide an appropriate urban scale, separating itself from the existing building and defining the new access to the Foundation. Thus, the project install itself within the sentimental geography and ideology of the ILE, to build an evocation of its spirit, admitting the spatial value and scale of the lost garden and the existing pavilions, but redefining it in an optimistic way through a radical contemporary sensitivity.
The structural, cladding and climatic systems are set up following two rings; the outer, thick and rigid, follows the perimeter of the plot and hosts the stairs and auxiliary spaces, and the interior, light and permeable works as a filter towards the garden, advancing and retreating while defining the outline of the classrooms. The rigidity of the outside ring allows the structure towards the garden to be formed by duplicated hyper-thin steel plates, located in the outside each 1.40 cm, allowing the supporting elements of the lattice to pass through them. The lattice is composed by three layers of thin metal bars forming a set of thousand different panels without frame, generated by algorithm that processes the w/m2 that receives each one of them and the exposure to the views from the garden. Being extremely thin elements that cover from 60% to 120% of the surface, from the garden are perceived as dense, impenetrable and tinted by the reflection of the garden, while from inside disappears perceptually thanks to the stereoscopic adaptation of our eyes and the range of distances from which is perceived.

