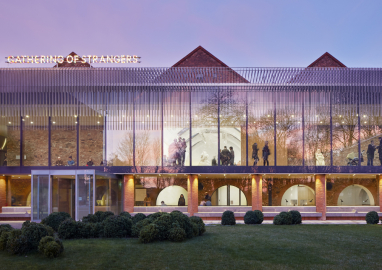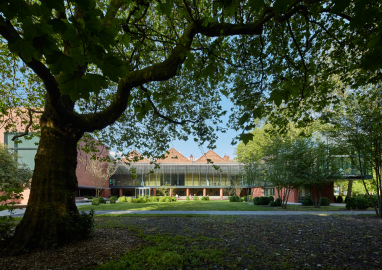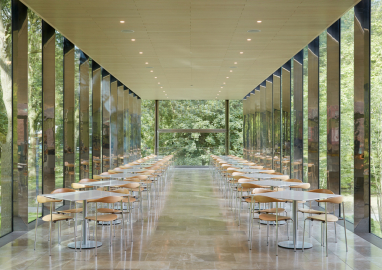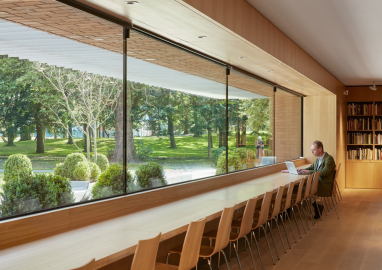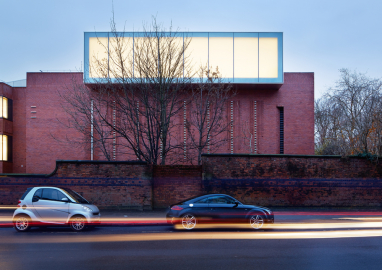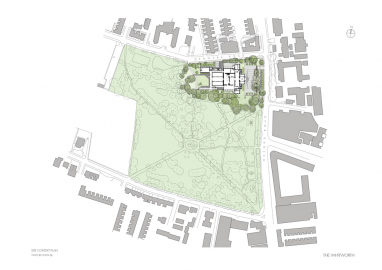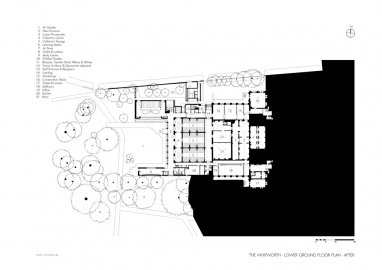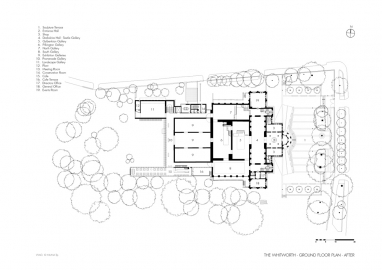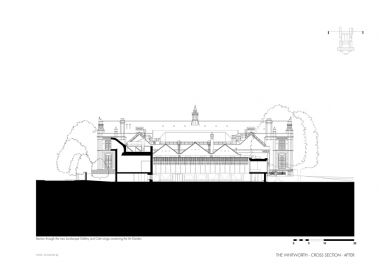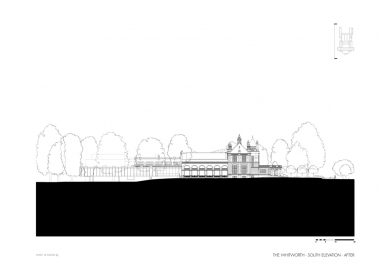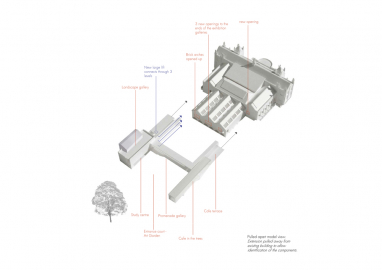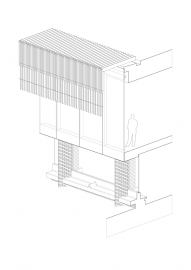The Whitworth
The project is an extension to and reconfiguration of a listed C19th art gallery. The extension encapsulates the previously unresolved rear of the building creating a new park frontage, visual connections and transparency. Although extended by a third, public space has doubled. A new sculpture terrace at the front provides gracious, step-free access.
The Whitworth is a university gallery with free entry and a strong community focus. It sits on the edge of a park bordered by culturally diverse but economically challenged neighbourhoods.
Two new wings of contrasting character extend out to embrace the park with a new accessible entrance and study and learning facilities around an open garden court. The solid north wing of the Landscape Gallery provides an urban facade to the city and acoustic buffer for the garden. The southern transparent wing of the new cafe and terrace celebrate the park context and avenue of mature trees.
The extension allowed a reorganisation of the original building creating new sightlines and visual connections between galleries and park whilst facilitating the recovery of some of the best spaces of Beaumont’s original design.
At the front of the building, a new public sculpture terrace has been created.
The original building was developed in several stages; later alterations resulted in the loss of daylight and inefficient use of space. Externally, the original east frontage and facades to the north and south were well resolved. However the blind west end of the building facing the park, was unresolved - this area of park felt neglected.
The brief was to extend the building, make the collection more accessible, achieve an overall reduction in energy use, make better use of the existing gallery spaces and to establish a relationship with the park.
Rather than building on the site described within the competition brief, which would have necessitated the removal of mature trees to the south, by building to the west and north, the design responded to the characteristics of the existing building, city and park context. The new extension encapsulates the unresolved west end, creating a new frontage to the park.
With greater visual transparency and the new Art Garden, the project has turned the surrounding area of park into defensible space, owned and overlooked by the gallery, contributing successfully to the park’s regeneration.
The solid elements of the north wing and lower ground floor are formed out of red brickwork with handmade faience details and brick articulation in recognition of the ornately modelled terracotta original façades of the gallery and inspired by the Whitworth’s fabric collection.
To reinforce park connections, the structure of the glazed café and promenade is reduced to slender polished stainless steel mullions that reflect the trees beyond.
A palette of high quality, self-finished materials serves to retain a sense of calm that is appropriate as a background for the display of art and in harmony with the listed interior.
The environmental concept employs passive design principles, locating spaces with due consideration to orientation, shading and thermal mass.
Low carbon technologies are used whilst a passive approach to creating display environments avoids air conditioning, bringing savings in equipment, maintenance and energy costs.
Reclaimed and recycled materials were specified, and components designed to minimise waste.
Whilst the gallery has been expanded by over a third, the design reduces overall carbon emissions of the whole building by 10%.

