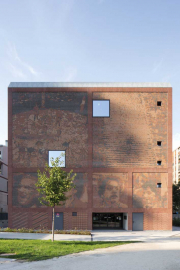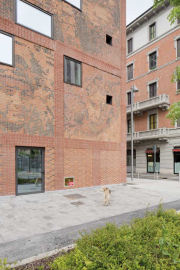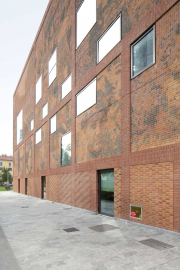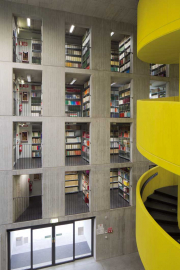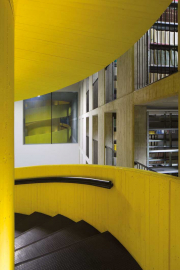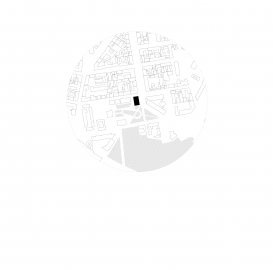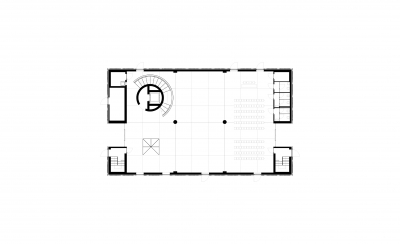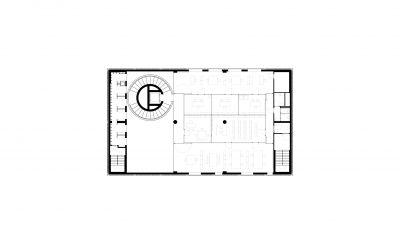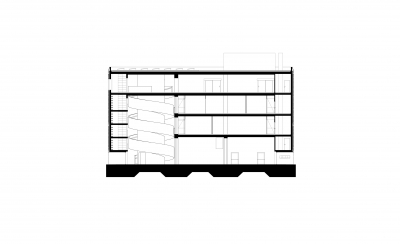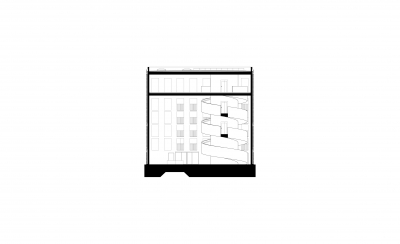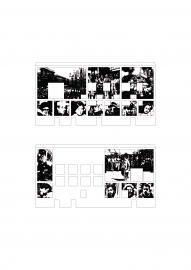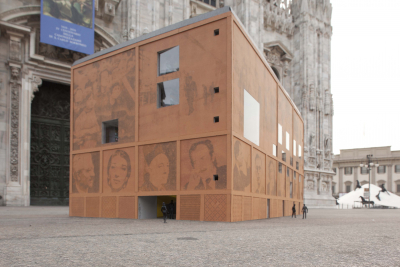House of Memory
The “House of Memory” is an archive as well as an exhibition and conference space in Milan. It is the headquarter of five cultural associations whose aim is to preserve the memory of the conquest of freedom and democracy in Italy: ANED, ANPI, AIVITER, the Association Piazza Fontana 12 December 1969 and INSMLI.
The House of Memory is a very simple building: it is a box with a rectangular base of 20m by 35m, and 17.5m high. The building is divided into three parts that are connected to one another by an entirely open ground floor. Two thin layers along the building’s shorter ends house the archive (South), the restrooms and technical installations (North), and the vertical circulation. This internal organization – with the enormous, yellow staircase inserted between the three levels of offices and exhibition spaces and the five levels of archive – introduces a greater scale into the building. The contrast between the tight levels of the archive and the colossal dimension the staircase allows the office and exhibition spaces to acquire spaciousness; the visitor perceives a vaster, more generous atmosphere.
The yellow staircase also establishes a relation among the visitors and the collection. Given that the visitors are not allowed to access the documents directly, the relationship between the citizens and the collection is established through the rotating movement created by the staircase.
The House of Memory is a house, a collective house in which Milanese citizens hope to find protection for the memories they want to preserve. The house is an object to be both protected and exhibited, a treasury to be surrounded with an envelope that both defends and exposes its content. The House of Memory is a monument, although it operates in a society without any precise collective goals to assign to architecture. Instead of opposing this unclear condition, we imagined how to profit from it. The new building highlights the complementarity of material and immaterial archives: different styles of memory coincide in an object that is ready to establish a dialogue with different audiences without renouncing the possibility of providing a unified representation. The House of Memory is entirely covered with large images depicting Milan’s recent history. The decorated façade, more than defining a shared memory, exposes the need for such sharing. The images appear more clearly from afar and then they lose clarity by coming closer. They dissolve into a sort of floating dust, as if they would finally be unsure about the very same truth that they so proudly accepted to expose.
The House of Memory is an extremely compact building. The compactness of the building and the limited amount of glass surfaces also provide a great thermal capacity, that contributes to the overall energy saving. The external walls’ considerable thickness (45 cm) reduces the energy losses. The extreme simplicity of the constructive solutions chosen throughout the building (raw concrete pillars, exposed installations) allowed maintaining extremely low construction costs (around 1400 €/sqm).
The façades of the House of Memory are entirely realized in bricks and combine a frame made of pilasters and architraves in slight relief with large recessed panels decorated with images in six tones. These large panels are subdivided in nineteen squares with portraits and eight large rectangles with historical scenes. The images are elaborations of archive photographs. These photographs have been then reduced to a number of pixels equal to the number of bricks contained in the panel and then processed and subdivided in six colours, so that to each brick in the façade panel would correspond to a pixel of the elaborated image.

