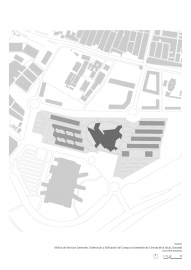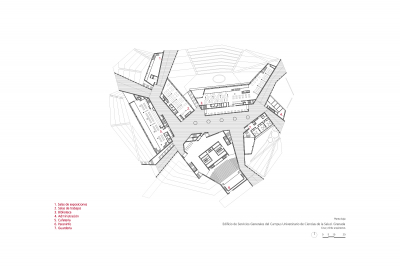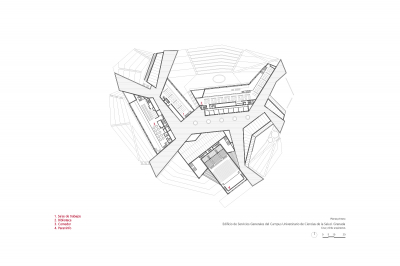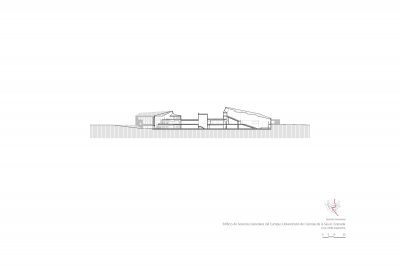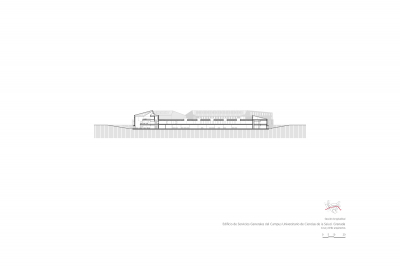Learning Center at the Campus of Health Sciences of UGR University, Granada
The Health Sciences Technology Park is a complex dedicated to science and technology-related research, training and business activities. The Learning Center fulfills a central role in the functioning of the entire campus.
The building is positioned centrally on the campus, which is enclosed by the southern ring road of Granada. Within are housed the most common and representative uses of the Campus of health and Sciences of Granada: auditorium, library, canteens, day care, study- and exhibition halls. The volume of greatest importance in this building is the auditorium with a seating capacity of 1,000 spectators, which is equipped to host any type of event the university of Granada might program (lectures, plays, auctions, etc.), thus having a multi-functional nature. Flowing with the natural inclination of the terrain, general movement finds access to the array of services the Learning Center has to offer. These uses open upon empty open spaces, sunken below ground level and delimited by plantation of elm trees.
All different functions of the building maintain recognizable due to their separate distinctive volume and shape, but are connected by a gallery that has been shaped based on the natural flow of the users.
This gallery creates a seemingly organic floorplan, accompanied by the need to introduce daylight into the building. In order to achieve this objective a variety in the volumes was created which determines the image of the entire building. To permit daylight in the parts where the light from the façade does not enter, gradual skylights where implemented.
In one side of the gallery a series of round skylights function like big spotlights which draw circles of light on the pavement below. On the other side, the entrance of the cantina and the library are naturally illuminated. Comparable, in different points the sunlight illuminates the staircase which connects the given space to a lower level. For this reason it´s above all the light which accentuates the different possibilities of circulation and accentuates the architecture.
The structure of the building has been resolved with a combination of a ridged steel framework and reinforced concrete walls. The roofs of the different volumes have been executed in steel trusses which vary in dimension according to the amount and size of skylights implemented.
The facades have been resolved with 2 systems; the closed parts have been executed in concrete, accompanied by thermal insulation and interior lining, where the open parts have been executed with steel columns and an aluminum carpentry. All skylights have been placed according to the orientation of the sun and the desired amount of light inside the building, protected by vertical awnings which move automatically.
It would be an overstatement to say that Granada copes with a harsh environment, but both in summer and winter the outside temperatures aren´t ideal. Due to the combination of the heavy concrete structure and the fact that the building is for a parts sunken unto the plot the need to cool and heat the building is reduced significantly. Another aspect that plays an important role in the sustainability of the project is the maximum use of natural daylight throughout the entire building.

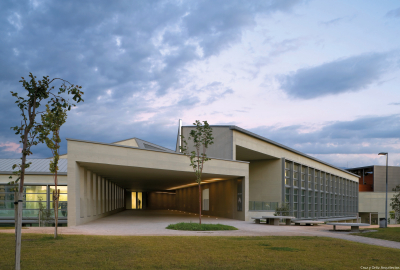 © Duccio Malagamba
© Duccio Malagamba
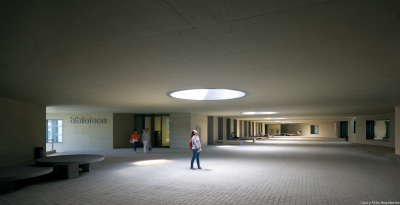 © Duccio Malagamba
© Duccio Malagamba
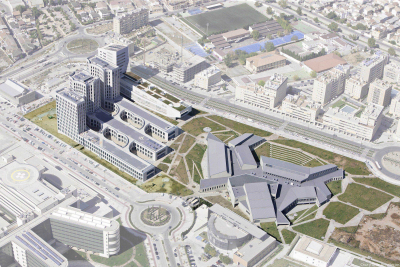
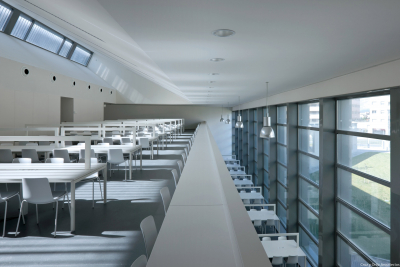 © Duccio Malagamba
© Duccio Malagamba
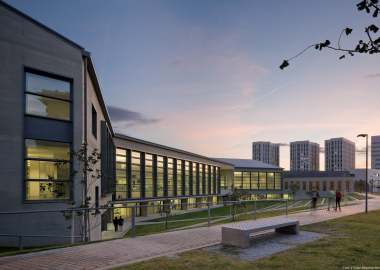 © Duccio Malagamba
© Duccio Malagamba
