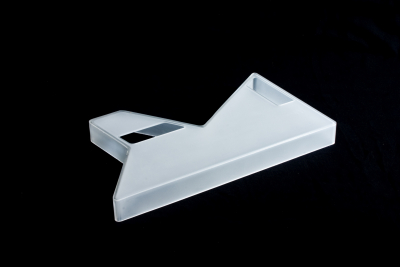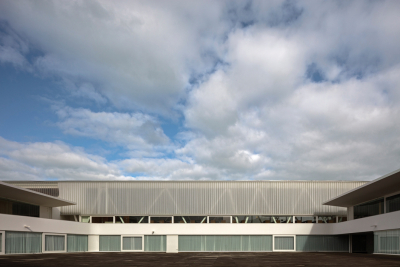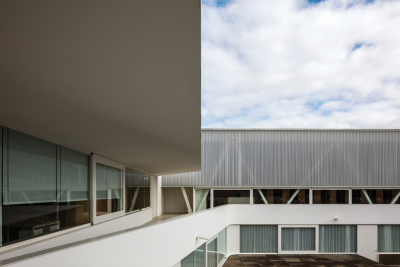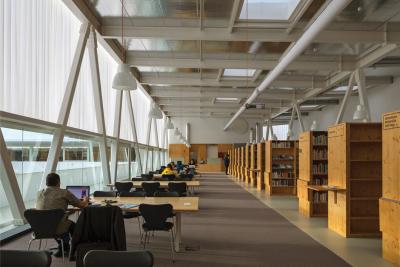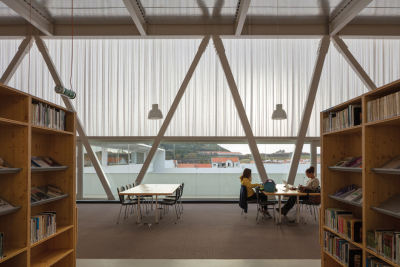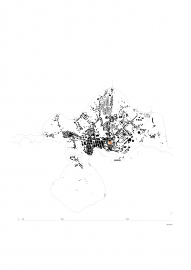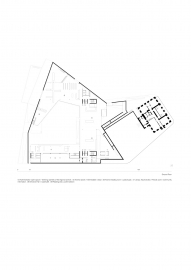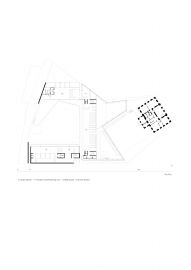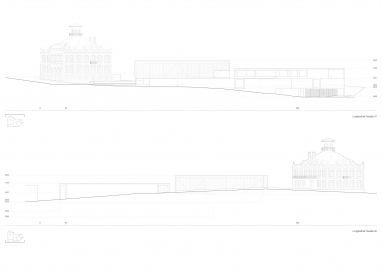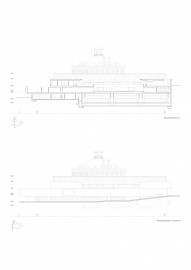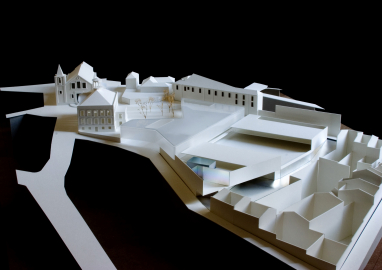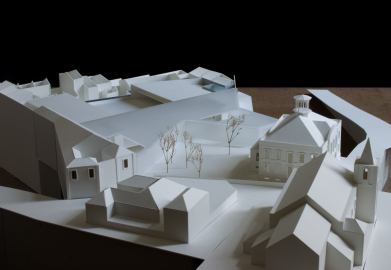Public Library and Regional Archive of Angra do Heroísmo
The design seeks to use a public equipment (its given program and dimension) as a mean to consolidate, articulate and create public spaces and pedestrian paths within the urban fabric of Angra do Heroísmo. Therefore, the form of the building was given, first and foremost by the clear geometry of the open-spaces it generates.
The building consists of two overlapped bodies, that create two open spaces, to the North and South of the plot. A first one, U shaped, creates a square facing South, over the city and the landscape; Above, the other is an
Inhabited roof, that delimits the garden of the Silver e Paulo palace, continuing the existing green stain. This roof, a fundamental part of the buildings design, consolidates and generates close and faraway relations with the territory: at the plots scale, it draws he contiguous public spaces and supports the path crossing the block that connects the street to the East to the Library’s exterior entrance, thru the garden; as the most visible part of the ensemble, it creates an urban reference, underlining the nearby notable buildings and green spaces.
Two corps, two voids
The new building is made of two superimposed bodys that create two outdoor spaces: to the North and to the South of the plot. The first one, “u” shaped, creates a terrace; to second, above, draws the limit of the Pallazo’s garden.
Cover
A fundamental part in the building’s design, it consolidates and creates near and far relations with the territory. At the ground level, it’s the boundary of the contiguous public spaces, alongside pathways. To the city, it creates a reference line, above which stand the notable buildings and green spaces that surround them.
Read as a wall from the garden or as a space from the Library’s reading room, this body’s shape is unreadable as a whole, but draws clear and regular outside spaces.
Terrace
The cover stands above a concrete body. The outside perimeter is painted white as the walls of the near surroundings and volume opens to the terrace, providing a visual relationship between all the inclosed and open spaces, public or reserved.
Emplacement
All the above sit on top a continuous floor, of deposits and treatment of documents, draw alongside the plot’s limits.
Concrete - Containment
The concrete builds the plot limit, contains the limits and shapes the floor of the archives, level 0.
Steel - glass - roof
The roof is a steel structure lined in U-Glass and rests above the concrete, appearing between the existent buildings.
wood - furniture
Since the spatial design of the building relies on visual and physical continuity, wood furniture gains visibility and an important role in the functional definition of spaces. Even if the design seeks uniformity, the use of wood sets the desired standard of comfort of each space.

