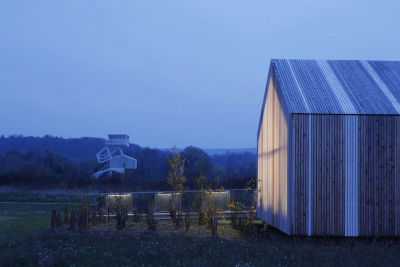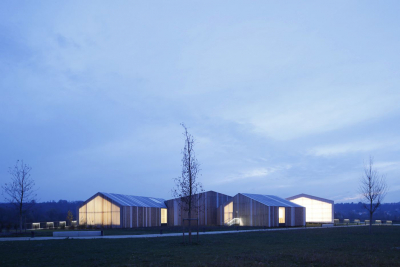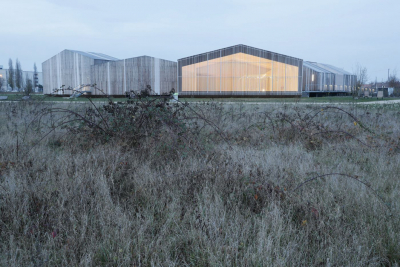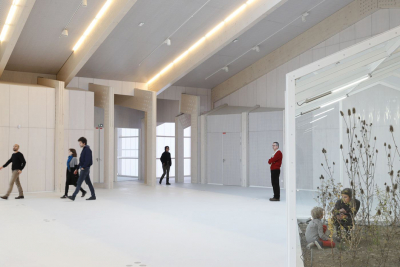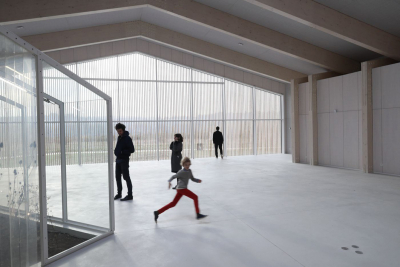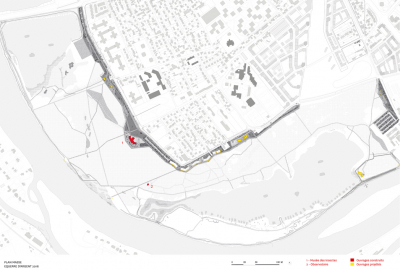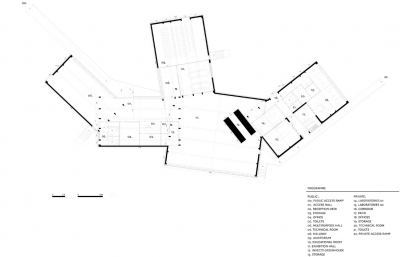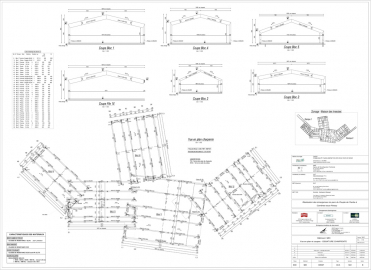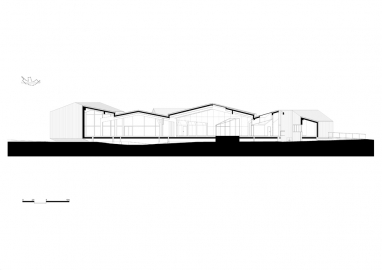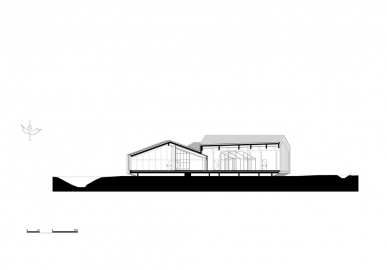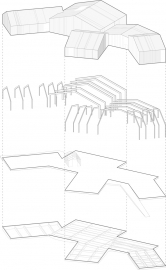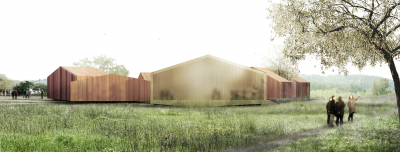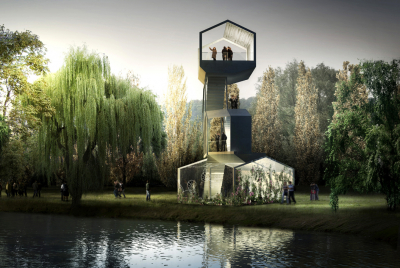Poissy Galore - Insects Museum
Close to Le Corbusier’s Villa Savoye lies Poissy Galore: a forward-looking project bringing together architecture, culture and nature within a stunning arena of natural beauty along the Seine within Paris’ metropolitan area.
The timber and polycarbonate building is part of an inspiring cluster of pavilions, public infrastructures, exhibition spaces and event halls fanning out across 113 hectares of green space. Declared of National interest, the project was launched within the framework of the Seine Aval led by the municipality of Carrières-sous-Poissy and the 2 Rives de Seine.
Both the park and the buildings will sustain a newly built 47-hectare eco-district, which involves a dense urban setting. The result of an invited competition, including an observatory and a series of smaller infrastructural follies, the project also involves a rethink of transport facilities and the enhancement of the economic appeal of the district as a whole, offering Parisians a restorative retreat away from the city and a green haven for locals alike.
The site is exceptional for its riverside location and dual nature: land/water, city/sprawl, wilderness/domesticated nature. By the water, pre-existing barges and houseboats, a powerful source of inspiration. On the other side, suburban nondescript housing pavilions, including some social housing. The design springs from the hybridization between the two habitat models : floating barge and the suburban house resulting in a new typology, dealing with the site’s identity both spatially and socially while providing a contemporary and forward-looking response. The building is based on a modular timber system, combining different sized and different angled timber frames, enabling flexibility and changes and a wide range of possible variations with a limited number of elements. Composed of five simple volumes of different heights, the museum strategically frames the landscape. The overlap of the volumes creates a complexity where volumes merge. Challenges included a fast re-adaptation of the project, changes in program and stakeholders group and important changes in dimension. We worked within the budget, allocating the resources strategically.
The prefabricated structure and construction elements are assembled quickly onsite, in dry construction, reducing the environmental impact, Geological features required special - deep- foundations. A fabric of concrete walls lifts the construction volumes to protect the habitable interiors from flooding when the Seine overflows. An elevated concrete slab contains an efficient radiant floor heating system facilitating maintenance. The slab supports the different series of timber frames defining the volumes and a system of prefabricated insulated timber frame walls assure the lateral force bracing. The interior surfaces are smoothened with white-washed wood panels, some of which are lined to control the acoustics performances in the museum. The exterior raw wood coat contrasts with the immaculate white interiors, though some of its vertical slats are painted white. The strategically placed window frames and the large polycarbonate surfaces increase the amount of natural light in the exhibition and working spaces and large skylights allow zenithal light in certain rooms, depending on the needs of the insects that will be displayed.

