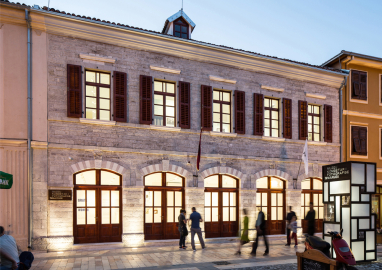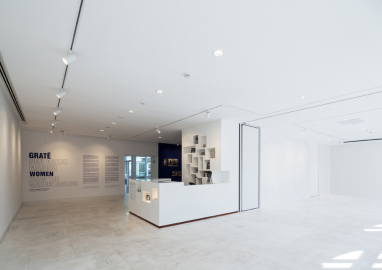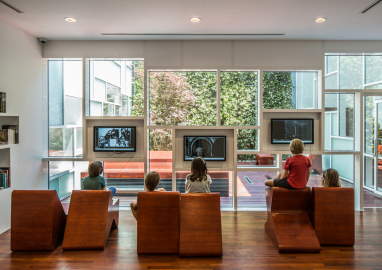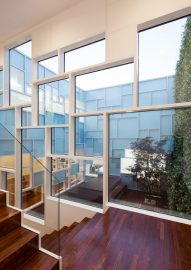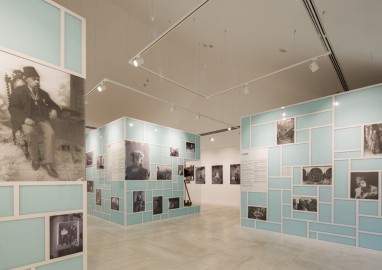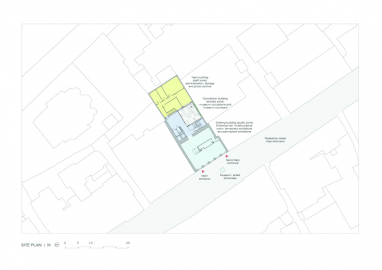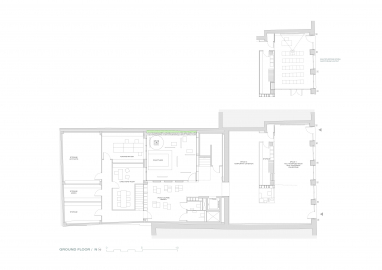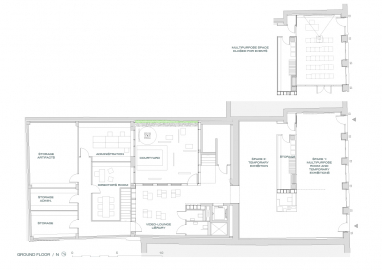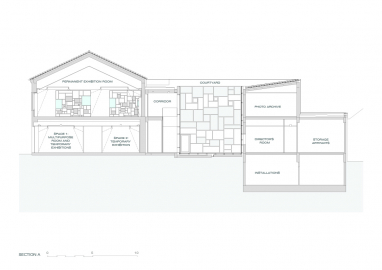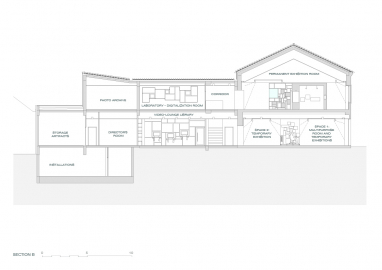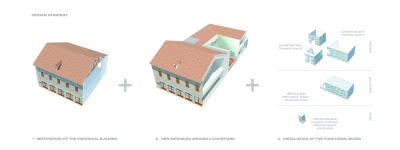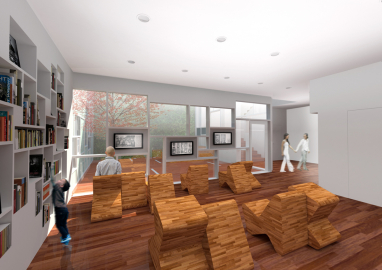Marubi National Museum Of Photography
During three generations the Marubi family recorded in over 500.000 negatives different layers of the multicultural and pluri-religious Albanian society. The building of the Marubi National Museum of Photography is conceived as a multifaceted social and educative tool where spatial experience merges with the history of Albania and of photography.
The museum is formed by two intertwined parts: a protected historical building facing the main pedestrian street of Shkodër, which has been restored to present temporary and permanent exhibitions, and a new wing built at the back of the plot that hosts administrative areas and the National Photo-archive. Both parts, old and new, are connected through a versatile series of linked spaces such as the library-video lounge, which are articulated around a transparent courtyard that provides natural light and visual connections inside the building.
The demolition of recent additions and illegal constructions underline the spatial and structural quality of the historical building. The museographic intervention consists of five “functional boxes” detached from walls and ceilings that work as pieces of furniture or sculptural elements inside the museum.
In 2013, the Albanian Ministry of Culture envisioned a plan to rebuild the cultural infrastructure reactivating abandoned historical buildings. The Marubi Museum is a pioneer project of this programme. With a modest budget financed by the EU and the Albanian government, this project seeks to draw public attention on national cultural heritage, attracting Albanians to enter museums.
The strategy is focused on creating an open, accessible and alive cultural landmark with a recognizable identity for the citizens.
- The museum expands into the public space: a street showcase placed in front of the museum invites citizens to visit it.
- Public space enters the museum: the project blurs the border between street and institution with an accessible ground floor that hosts a free-entrance multifunctional space.
- The modern image of the museum is based on an abstract pattern, inspired by the aperture of the photographic camera which is used at different scales in several parts of the building: logo, street showcase, functional boxes and courtyard facades. By linking spatial, functional, structural, graphic and visual aspects, the museum acquires its own specific identity.
The historical building has been restored respecting its original exterior materials and using white marble on the floors. In contrast, the modern extension is characterized by the light and transparent curtain wall of the courtyard made with white aluminum frames
An abstract pattern divides the courtyard facade into glasses of different sizes and three different levels of transparency that regulate views and natural light inside the rooms. The courtyard becomes not only the spatial and visual center of the building, but also a climate regulator of the interior by adjusting the size and position of openings, walls and thermal insulation to the sun orientation
The video-lounge has “virtual windows” with touch screens integrated in the courtyard façade. A jatoba wooden floor extends visually the inner space towards the wooden deck of the courtyard that works as an outdoor room of the museum. A green wall in the courtyard helps regulating the temperature and provides visual comfort
Especially designed furniture that adopts different seating positions when rotated is placed in lounge and courtyard working as a playful tool to generate rich spatial configurations

