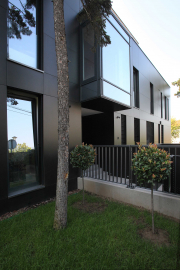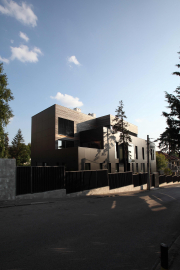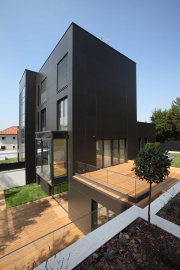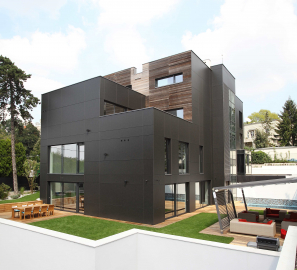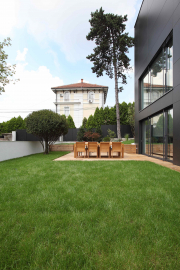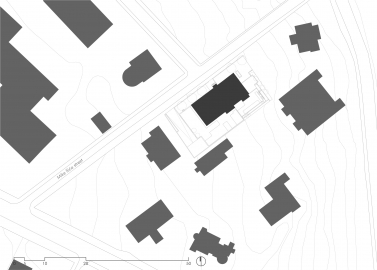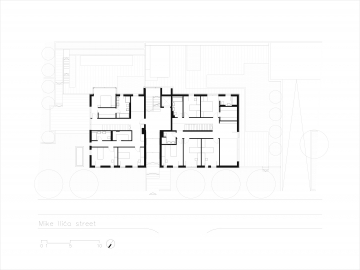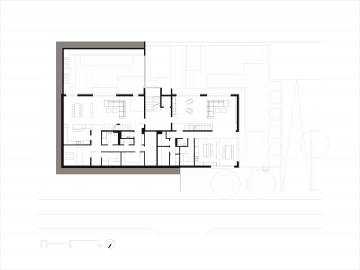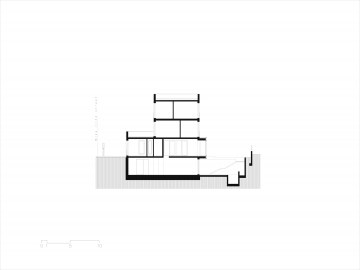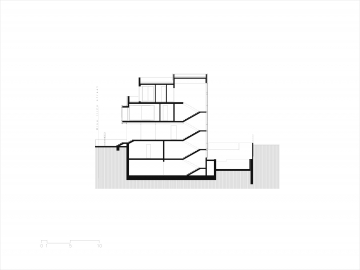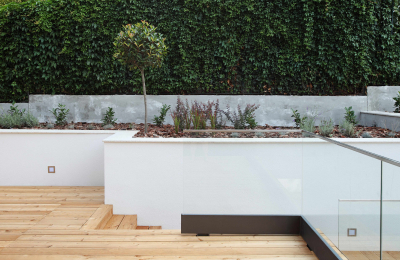Residential Building in Mike Ilica Street
Apartment building in Mike Ilica Street, an "urban villa", is located in Dedinje, the residential area of the city of Belgrade.
Residential architecture that combines the themes of collective and single-family housing.
The building is composed of one underground, one partly underground and three above-ground levels.
It contains five large apartments, integrated by a shared entrance area, with parking and a service area on the lowest floor.
There are two duplex occupy the higher and lowe ground floors, two flats on first floor and one on second, last floor.
All apartments include generous interior spaces and its own individual generously sized outdoor area and they are technologically very well-equipped, to the high standard of the whole project.
Residential units are connected in different ways with its outer extensions: ground floors terrace and private garden, loggias on first floor and roof terrace on second.
Project is situated in one of the greenest and most beautiful parts of Belgrade. The neighborhood consists mainly of family houses of a high living standard, heterogeneous in style and period of construction, including a few villas from the 1930s of exceptional architectural value. Urban picture is somewhat undermined by informal construction in the nineties.
The project responds to this context, while respecting the original identity of surroundings, using the simple and clear language of architectural design into a contemporary vocabulary.
One of the usual project objectives, maximum utilization of the potential of the location and the morphology of the significantly instituted terrain, initiated the use of topographical features, as one of the primary design elements. Direct connections of interior facilities with terrain are achieved at two levels - ground floor 0 (where the main entrance is positioned) and ground floor -1.
Diversity of relationships between interior and exterior spaces is an important element of the architectural expression of the building.
The constructive conception of the object based on reinforced concrete pillars and walls resting on reinforced concrete foundation slab as the primary, and RC beams as secondary structural elements. Interfloor structure between all floors is RC slab. The fulfilled walls are made of thermo clay blocks. Internal partition walls are bricks or plasterboard walls.
Cladding of ventilated facades are black HPL composite panels combined with a system of cedar wooden planks, which surface does not contain any chemicals or artificial colouring.
The large, generous, triple-glazed windows and French balconies, in aluminum frames with adequate thermal characteristic and with outdoor sun protection, provide both sonic and thermal insulation.
Sustainability of the project is reflected in the compact shape of the building, high quality insulation materials on every needen position and automatic, sensory controlled system of: gas heating, cooling, lighting, sun protection and other elements significant for the efficient energy consumption.
Usable floor area 1 450m2

