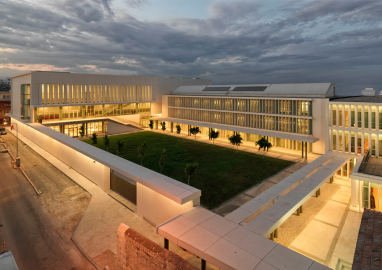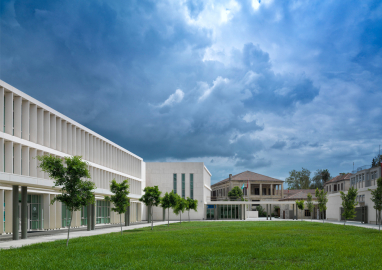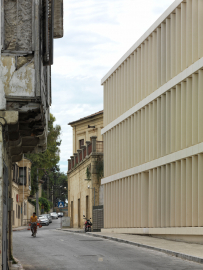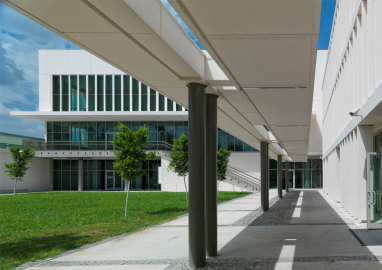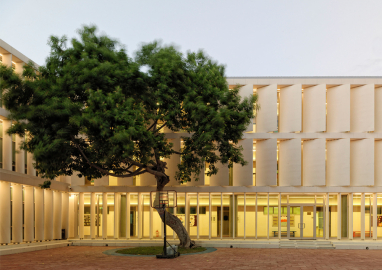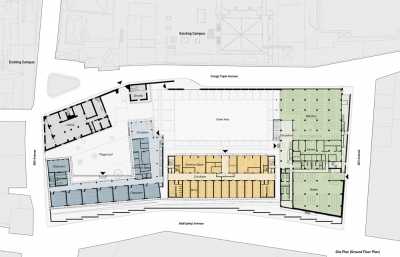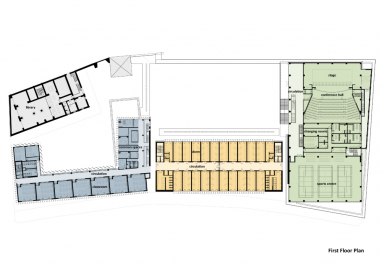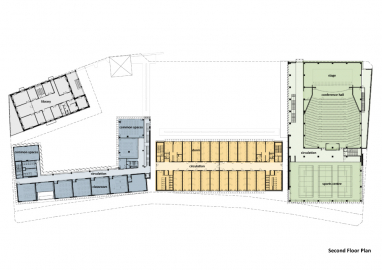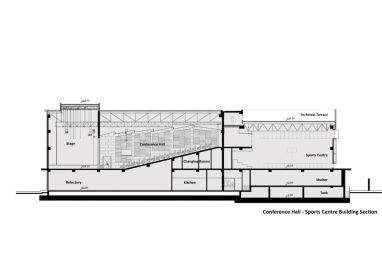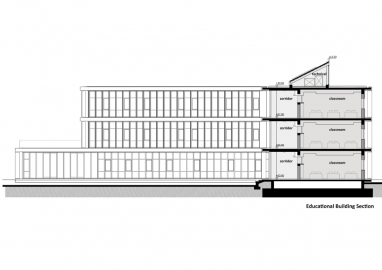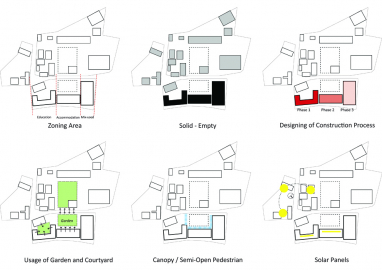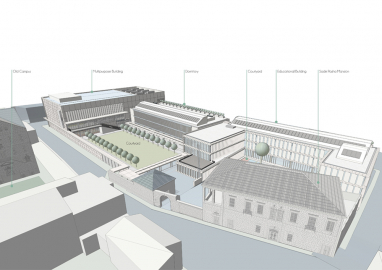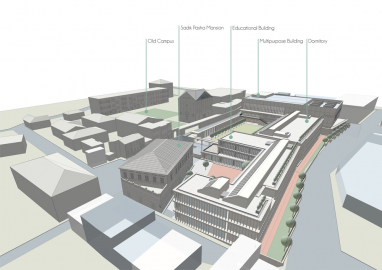TAC-SEV New Campus
TAC-SEV New Campus is built across from the existing property of Tarsus American College, a well established educational institution with a 100 year history. The project is planned as primary school, dormitory and multipurpose building to serve growing needs of the existing campus and aims to create a powerfull contextual bond with it’s surrounding.
Tarsus is located in the south of Turkey, under the influence of the Mediterranean climate. The region, which has hosted various religions and civilizations for centuries, still has a historical texture that can be read today. Local architecture examples, a tumulus, Ulu Cami (Mosque-Ottoman Era) and St. Paulus Church surround the project site.
TAC receives high demands from surrounding provinces and aims to provide a modern and urbanized way of life. In this regard new campus consists of 3600 m2 primary school building, 3520 m2 dormitory and 5250 m2 multipurpose building which serves as a gym, refectory and a conference hall.
The structure of the site plan and location / orientation of functions within the site is developed according to the mass and void distribution in the existing campus, effects of the hot climate, location and function of the Sadık Pasha Mansion in the project area. Courtyard surrounded by U-shaped educational building and the Sadık Pasha Mansion functions as a playground. The large courtyard, considered the continuation of the old campus courtyard, is planned as an extension of the multipurpose building, an alternative event area.
Building mass decisions, elevations and façade system is designed by considering the surrounding buildings, wind and shadow effects.
One of the warmer points of the Mediterranean, Tarsus often experiences mild winters with the lowest average temperature reaching 7 degrees Celsius in high winter. Thus orientation becomes a significant design principle for this campus which is located in a climate that requires cooling, rather than heating. Climatization measures taken in the campus are supported by trees in the landscape, sunblinds on the façade, and canopies that create a pathway in the garden. Since the design aims to provide maximum use of solar energy and the utilization of this energy in the heating system of the campus, the southward roofs of the buildings feature solar panels.
Project area is located in a historical region therefore deep excavations have been avoided in order to protect historic remains could possibly be unearthed during the digging process.
As the campus is located in a small industry-workshop area, one of the school management's wishes is to provide a sheltered and private-like experience. The depth and shadow effect provided by the façade panels created not only visual confidentiality but also a background language that is interactive with historical textures.
The campus is built in reinforced concrete-steel mixed techniques. Exposed concerete is preferred in corridors and foyer to create a plain appearaence. In classrooms, dorm rooms and administrative units acoustical metal suspended ceiling systems are used to cover the electrical and mechanical infrastructure. Steel structure is used in between wide spacious locations. Construction system is planned simple to lower the construction cost. The characteristics of the region have been a guide for the selection of façade materials. The colour and pattern of the material is the modern version of the traditional stone used all around the city. Aging of this conventional stone has been influential on the decision of using a similar precast material. This material expected to age like the periphery buildings and does not need to be painted also removes the need for façade maintanence.The organization of the precast panels according to the functions has formed the façade language of the campus. The façade system has two different applications; while the classrooms and dormitories are covered with a detached façade system; in common areas more closed surfaces are used.

