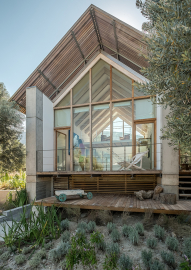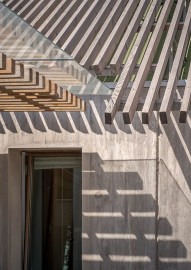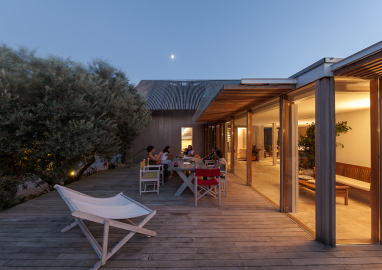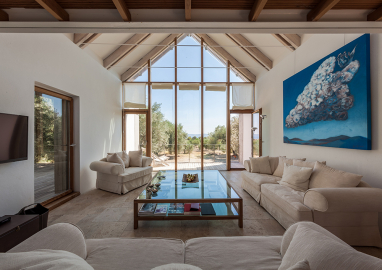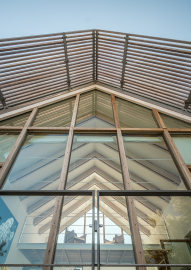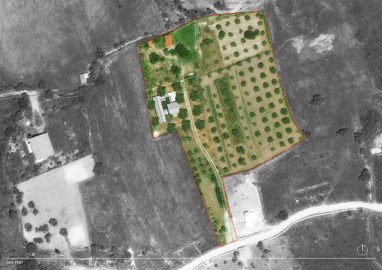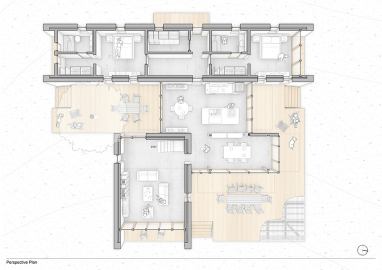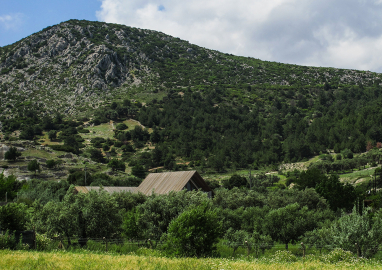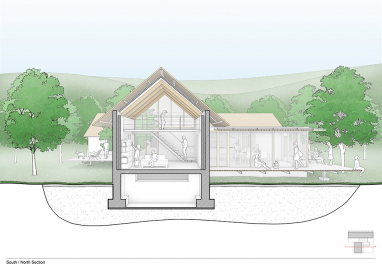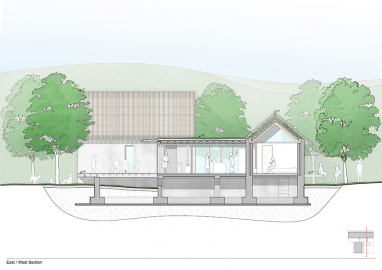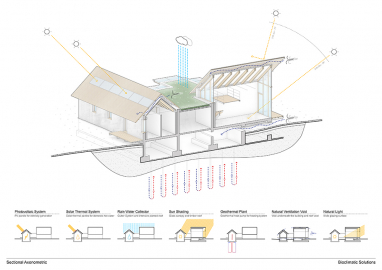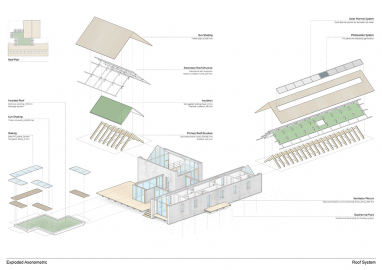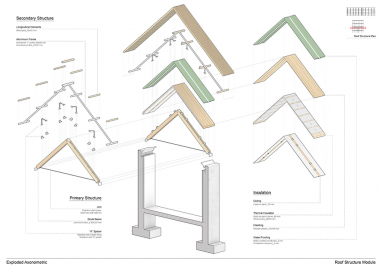T-House
T-House shows the possibility of harnessing local resources and know-how to speak a universal language both formally and conceptually. It proposes a context-sensitive, yet architecturally daring design in a locale away from the main centers of architectural activity and, particularly, in a building culture dominated by conventional practices.
T-House is located on a hillside land within a Mediterranean landscape of the coastal village of Izmir. Organized as two gable-roofed masses perpendicular to each other that are connected by outer decks providing a variety of climatic experiences. The short edges of each mass are treated transparently, the long edges are designed as solid concrete walls with small openings. The users can see through the masses, supporting the continuity and flow between the interiors and exteriors. The higher volume houses the main living space and mezzanine, the lower volume accommodates the bedrooms, WC and a service room. These masses are intricately positioned in between a group of eight olive trees. The kitchen, dining and an extended greenhouse living area is at the intersection of the two masses, which is the core of the daily life that is not only visually but also physically transparent.
T-House involves a challenge to the conventional tension between natural environment and the man-made object. Throughout the design process, decisions have been made with the concern on how to add an unobtrusive, harmonious component to the existing Aegean landscape within a contemporary design language. Intricately placed within an ordered grid of the olive grove; the house is barely discernible with its lightweight roof surface of spaced wooden rafters. The transparent surfaces that create visual and physical connections with nature have been planned to provide varying vistas and comfort alternatives for the users. The users remain connected with the outside; dissolving the barrier between the interior and exterior space and improving the sense of place. The transparent intersection of the two masses houses the kitchen and the general living area, while providing access to all the decks surrounding the building and a centralized living space that provides connection with other interior and exterior spaces. The sustainable and self-sufficient rural life that the users are trying to establish in this unique environment is the raison d'etre of the house.
The continuous walls of the two perpendicular masses of T-House walls are designed as reinforced concrete shear walls. To provide thermal control these main walls are designed as cavity walls. The exposed concrete walls have been cast using natural wood formwork specially treated to increase wood surface texture. These parallel structural walls are sheltered by a gable roof using laminated wood beams with tension rods that span the main spaces. The roof is designed as a multi-layered passive climatic control surface: While the thermal insulation and corrugated roof panel finish provides the function of a conventional roof; an open structure of closely spaced wooden rafters mounted above the actual roof surface provide an efficient passive control and reduction of heat gain. T-House is designed to make maximum use of passive energy and climatic control systems. The transparent surfaces minimize the necessity for artificial lighting. The roof houses photovoltaic and solar panels. Ground source heat pump and underfloor heating constitute an efficient system that makes use of minimal energy. Basement space is designed for the possibility of collecting rain.

