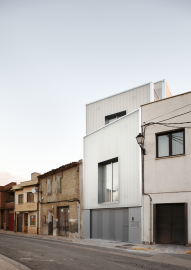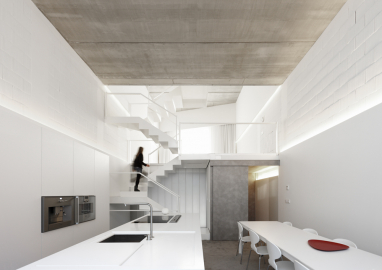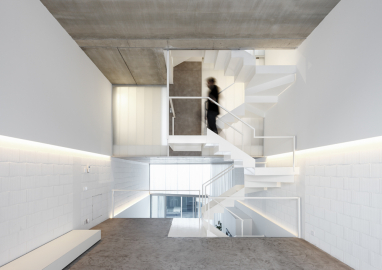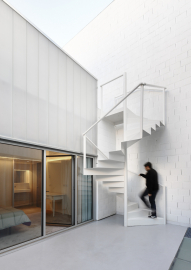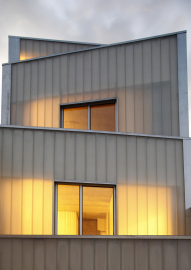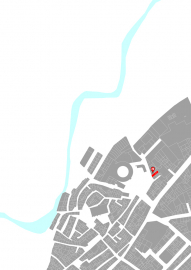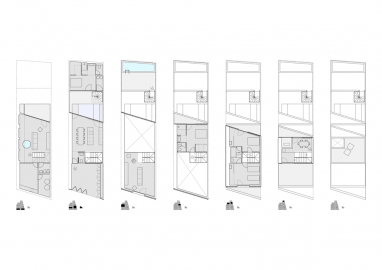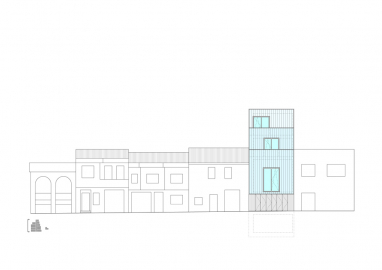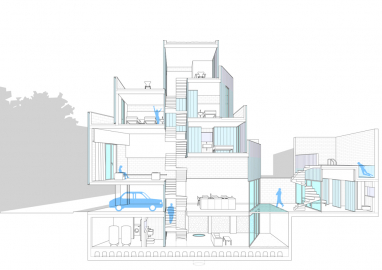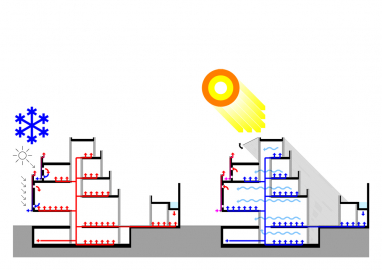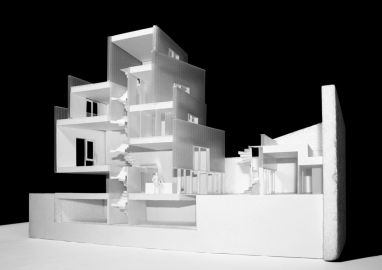Casa #20
Casa #20 is an opportunity to regenerate and interact on an heterogeneous and low identity urban context through the inclusion of a new piece with abstract character that relates to the context.
The project is the result of an intense spatial research of the residence through the section to create a new relationship between spaces and external context.
Due to the narrowness of the plot the program follows a vertical disposition clustering its key reception rooms at the lower levels and the bedrooms on the upper floors.
The living room and kitchen define a large double height space that opens out into the courtyard, that sits at the heart of the building to serve the adjacent spaces.
The relationship between reception spaces and the exterior is organized around the vista that punctuates the main façade and frames the tower of the nearby church.
To the rear of the patio a single floor unit operates as guest room with a roof terrace and a swimming pool.
The broken section of levels around the stairwell decreases horizontal circulation, avoiding the need for landings or corridors.
Original elements of the former construction such as a wall and a stone well of the former cellar are restored to add character and value to the basement.
Casa #20 is located at the first urban extension of Cintruénigo near the historic centre, an area of infill buildings of 2-3 floors, following a sequence that consists on a house with direct access from the street, central courtyard and a backyard space often used for agricultural storage or processing purposes.
This sequence is maintained locating the main volume of the building overlooking the street with a central courtyard as secondary element and an attached volume on the backyard which works as guest room.
Due to the vertical distribution the staircase functions as a vertical spine, around which the program is articulated, revealing as a light object with sculptural character.
The fragmented layout of levels also allows dedicated treatment of spaces through the variation of heights giving an adequate scale to each use and considers volume over area to guide functional distribution. Design is thought based on cubic meters terms against the speculative use of square meters considered for decades by the real estate sector.
The oblique traces of the recesses and terraces solve the irregularity of the plot and provide relief and brightness to the patio.
The structure consists of two reinforced concrete frames aligned to the party walls with prefab concrete slabs, used as exposed finish ceiling inside.
The main material in façade is translucent glass provided with U-glass profiles applied in two alternative solutions, as translucent façade and as blind façade.
The patio façade consists on a U-glass translucent façade which captures the natural light during the day and brightens overnight.
On the façade towards the street, Southwest oriented, U-glass profiles work as a Trombe Wall, a solution that consists of a translucent cavity wall over a masonry wall that produces an ascending air flow to improve the performance of passive insulation by making use of the heat held by the cavity wall in Winter and by ventilating the interior in Summer.
Internally, a simple materials palette is used to evoke simple vernacular sense of character.
The internal walls are made by soft plasterboards and white painted bricks, generating a game of textures enhanced by LED the wash of white lighting applied to the vertical surfaces.
The separation between the spaces is also solved with U-glass and curtain system.

