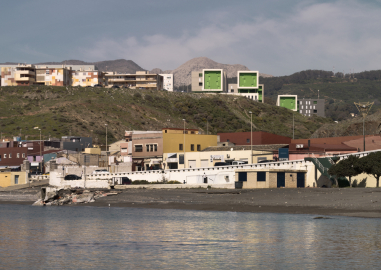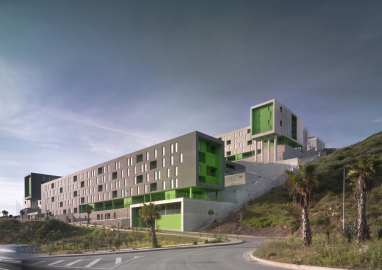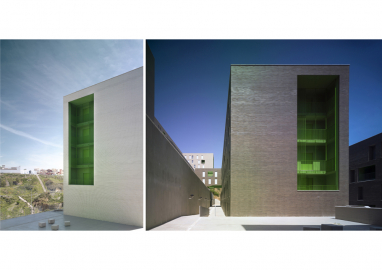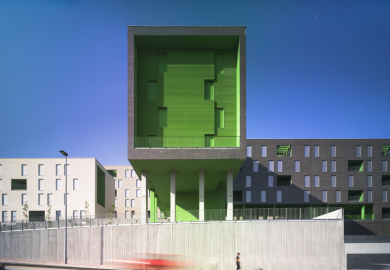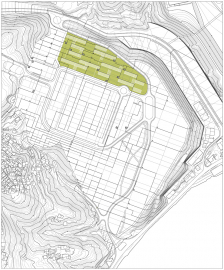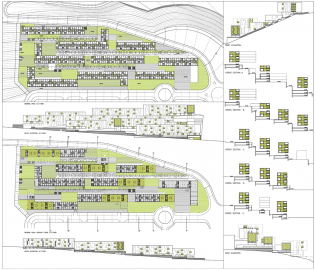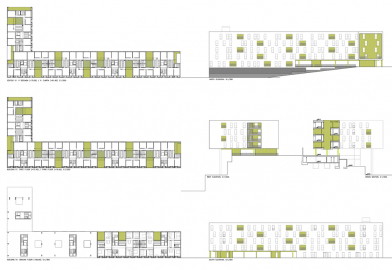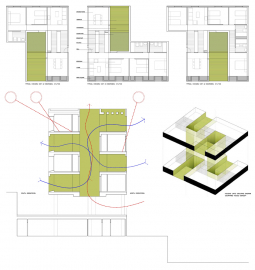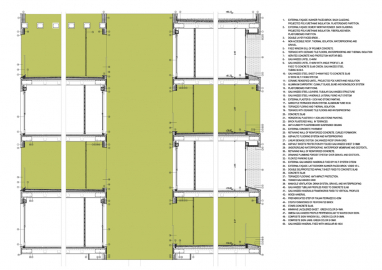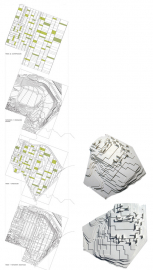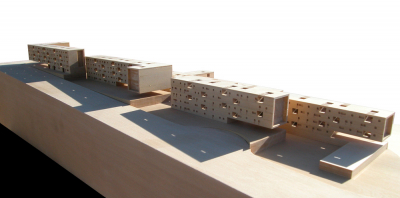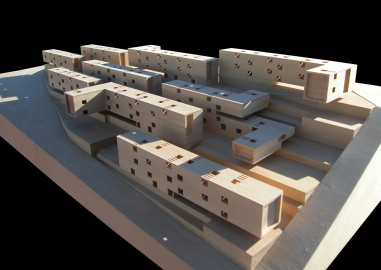317 Social Housing Units in Loma del Colmenar
This social housing project proposes a reflection on adapting different buildings to the previous landscape, trying to understand the existing topography, and also proposes a new approach to the traditional Mediterranean courtyard houses using a modular growing system that builds drilled buildings in floor plans and sections.
We wish to create an independent fragment of the city that reconstructs perceptive essences associated with an understanding of the Place itself. Empty spaces, squares, streets and courtyards are configured as basic elements in order to define our new "neighbourhood." Due to the sharp slope of the plot the proposal is to amend the topography by means of terraces integrated into the geometric framework, with slopes of approximately 5 metres. The buildings adapt to the different slopes, adopting a pattern to seek better orientations. The typology is based on a rational grid. The diversity in positioning the gaps, terraces, patios and empty spaces in general seeks to establish internal spatial continuity, by establishing internal relationships between the dwellings and improving the performance and energy efficiency of the buildings.
Given the uniqueness of the initiative, designed to provide subsidised housing, a comprehensive strategy has been adopted based on an interpretation of the Place and typological research, based on improving living conditions in order to give rise to quality housing that is sustainable and adapted to the various considerations that influence the contemporary way of living. Our project is proposed to be tailored to the circumstances pertaining to the Place (landscape, wind, light, malleable spaces, the future memory of the inhabitants, etc) and attempts to integrate itself as an abstract element superimposed by means of a geometric pattern that governs the entire operation. The topography, based on the initial regulatory framework, forms spatial situations that are carved geometrically and that hollow out or empty the pre-existing reality. The buildings are proposed in a way that gives greater importance to the empty space and to their relationship with the terrain than to their own or independent form. In this way the buildings adapt to the topography, either supported or "floating", focusing on the continuity of spaces, of visual relationships, orientation.
Our building model aims to improve the quality of life by using systems that optimise the conditions of use and energy saving, encouraging wherever possible the use of the area's own natural resources. The degree to which the sun falls on the façades depends on the orientation and is controlled by means of a "deep façade" system (internal filter-storage area). A cross-ventilation system is proposed, since all the dwellings have double orientation. This system is based on an inner courtyard connected to the outside by terraces that change their orientation to improve air circulation and keep the homes continually ventilated. The dwellings can be very versatile, changing the use of the rooms according to the needs of the inhabitants or to the times of the year in order to optimise the orientations.
The structure is based on a concrete frame system which stands over a continuous foundation that unifies retaining walls and foundation slabs creating an unified system which works as a whole structure and avoids risk of landslides.
The main material used for the buildings skin is klinker brick in three colors (White, Grey and Black).


