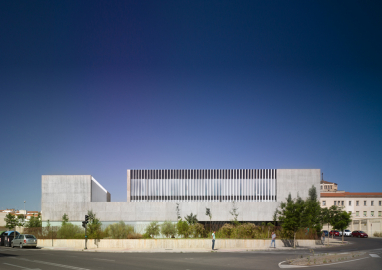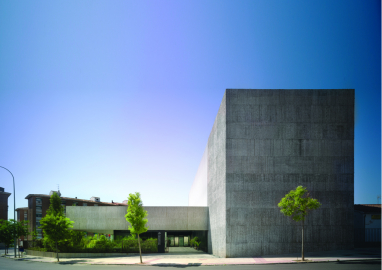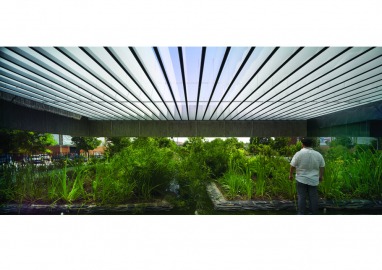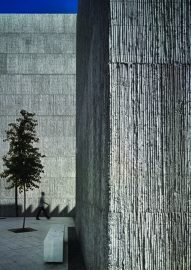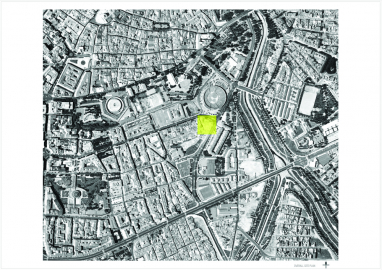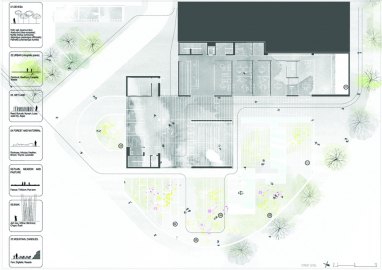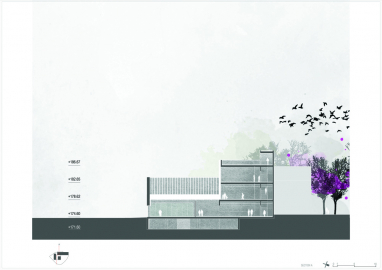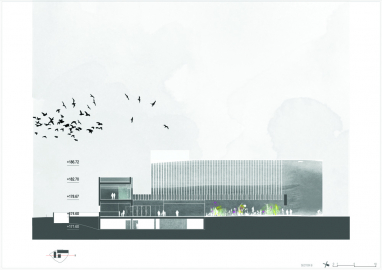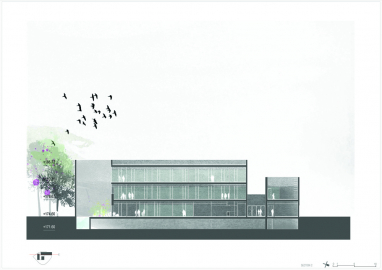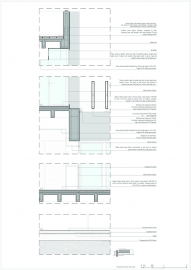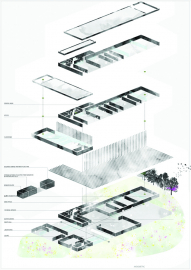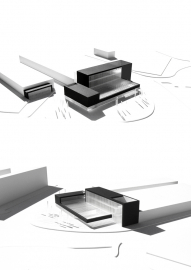R&D+i Headquarters for Local Sustainability in Badajoz
The aim of the project is both monitor and stimulate the environmental sustainable management in the local territory. The spatial, constructive, characteristics and facilities are designed obeying firmly criteria of sustainability, with technologies that propitiate the reduction of consumption and the efficient recycling material.
The project is designed as a topographic, urban, landscaping, architectural device for the territory and the city. For the territory, as information and effective control of the water (rainwater, wastewater, water stored…) in the region; for the city, as a meeting point for awareness of natural resources but also as a building that meets a critical point of the city, in the limit of the historic core with the modern ensanche, the urban growth in the sixties, in an void which always was empty. At that urban void, the naturally generated paths made by people who occupied the district for years, mark traces of the place in a stronger way than streets or regulations… The main decision was to keep this void and the passage through this empty urban space, trying to condense the building in the limits of the plot by controlling the existing constructions.
Rather than a building, we´ve designed an extensive garden first, a garden which shape the interior-exterior relationship, providing in-between spaces, concealing and protecting the construction, a place that reconciles uses, flows and routes, both the ancient and the new ones. Now, the building gives a flexible answer to the place and to its scale: three pieces of different heights respond to the multiple situations surrounding: high residential housing blocks with two floors and a large urban facilities. Afterwards it was easy to structure the project through the relationships between uses (operational area, representative area, policy area) rather than through a pristine form or dilation of the random alignment of the plot. The three dense pieces are joined by the foyer, in clear opening to the garden, which allowes the passage through the building without altering its uses, as a great element to urban interface. In that space, large format screens report the energy savings of the building and the water facilities monitored in it, the water treatment and the sewage plants in the region: to report is to raise awareness.
The principal pieces are made of black-dyed concrete textured with local river hurdle, open to the best guidance through glass facades screened by metal brise-soleil, which are both solar protection and structure, the exoskeleton of the building. The lighty foyer is extended to the outside by a pergola in the promenade access which also covers the umbria garden. The garden is structured with native vegetation of the region, maintenance-free. The different species of plants have been carefully selected according to different biotopes of the territory, placing each section of garden according to their orientation. An artificial river purifies rainwater collected by the roof and stored in the cistern of the patio with river plants and algae, for later use in the system of climate conditioning and building supply. The building is self-sufficient from an energetic point of view. It works with radiant floor using rainwater which fed the solar collectors, which work in winter by generating heat and in summer generating cold by evaporation. This system is complemented by continuous movement of natural air (free cooling) through the courtyards and Trombe walls.

