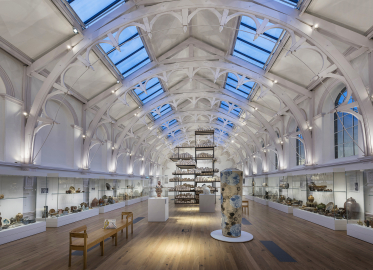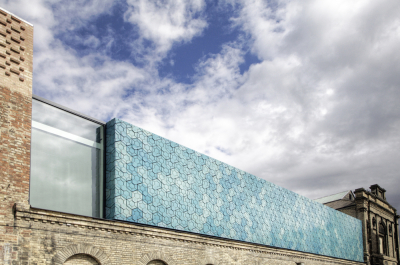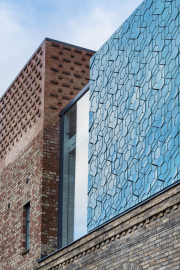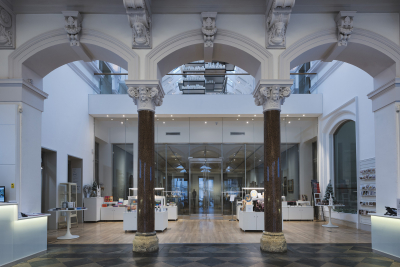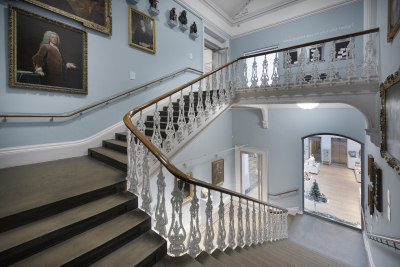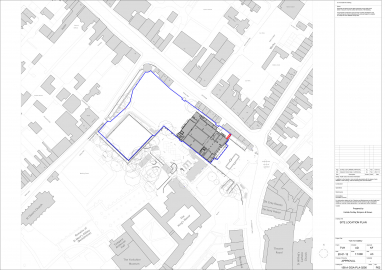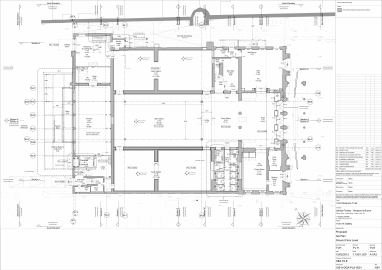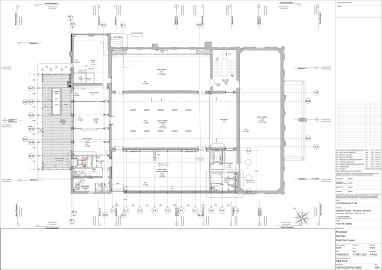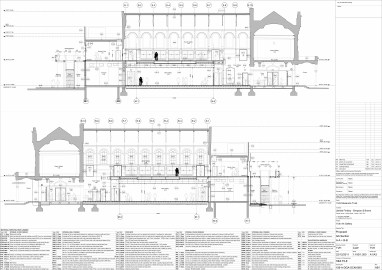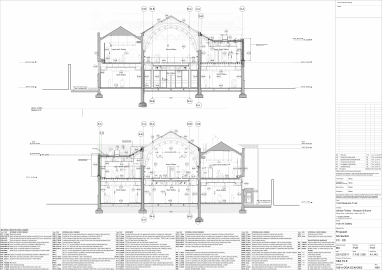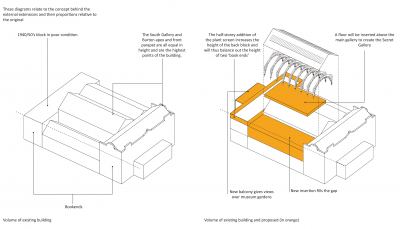York City Art Gallery
York Art Gallery
York Art Gallery is a public art gallery in York city centre with a collection of paintings from the 14th century to the present day. It also exhibits the most extensive and representative collection of British Studio Ceramics in the country. The Grade II listed building was originally built for the second Yorkshire Fine Art and Industrial Exhibition in 1879. In 1892 it became the new City Art Gallery. Due to the high natural light levels the large Victorian exhibition hall it was not well suited to the exhibition of paintings. As a result the main exhibition hall was divided with a suspended ceiling in the 1950s. For over 60 years the roof space with its decorative trusses, large roof lights and ornate plasterwork was concealed from public view and used only for mechanical services. It has been a long held ambition of the York Museum Trust to reconfigure the gallery and reveal this secret roof space to the public once again. In 2010 Simpson & Brown, in collaboration with Ushida Findlay Architects, won a design competition with an ambitious proposal to create a new ‘Secret Gallery’ in the roof space, a ceramic clad roof top gallery and a new garden entrance and balcony.
Resolving the balance and symmetry of the gallery building was key to the design. The insertion of a roof top extension created balance and symmetry to the upper floor whilst the addition of the ‘ant-portico’ balcony to the west created a new garden entrance in equilibrium to the formal portico to the east. Internally the insertion of the new ‘Secret Gallery’ mezzanine floor revealed the magnificent Victorian trussed ceiling and created a light filled ceramic gallery on the first floor, with an environmentally controlled gallery below.
The external materials for the new build elements were carefully chosen to be sympathetic to the existing building yet be instantly recognisable as a new 21st Century intervention. The new south gallery was clad in a glazed ceramic tiles celebrating the gallery’s new status as the Centre of Ceramic Art. The new plant screen was formed from handmade brick, exactly matching those of the 1940s extension, bit laid in a contemporary take on dentil brick coursing. The steel and timber balcony has a consciously industrial material pallet with bolted connections allowing it to be reassembled should the gallery expanding to the west in future years. Internally the new mezzanine structure was carefully designed to avoid any load being transferred to the existing building. The new floors we designed as ‘tables’ sitting within the existing building minimising the impact on the historic fabric.

