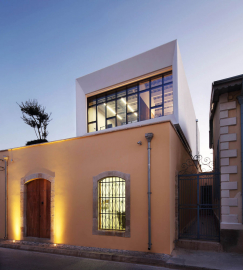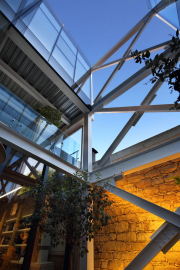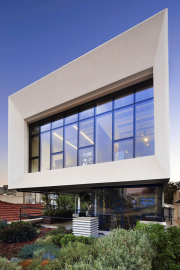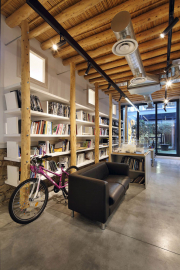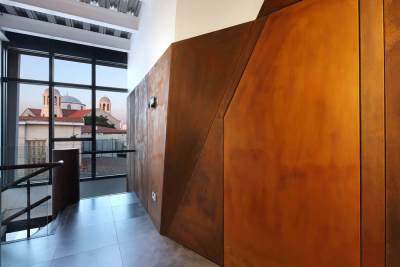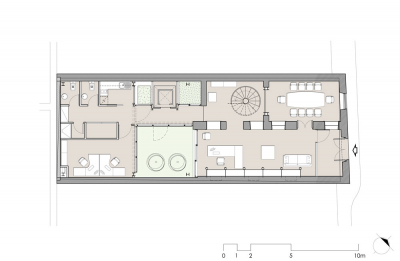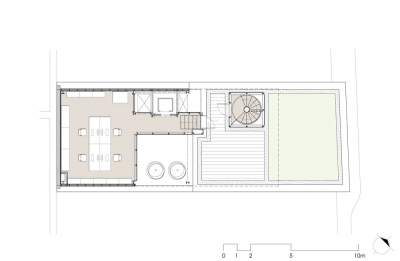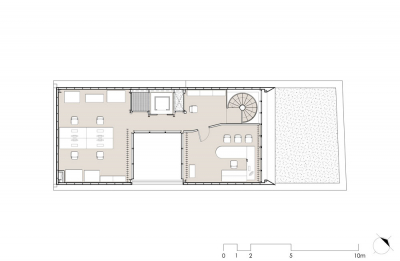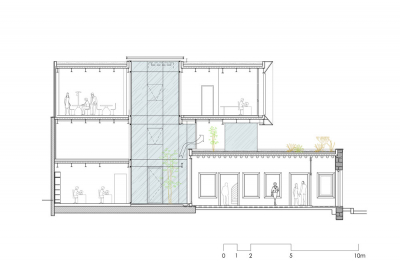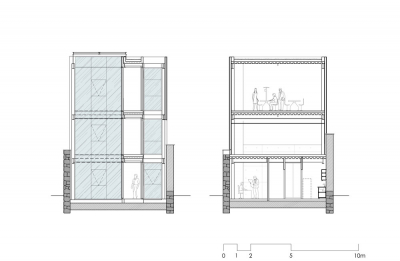Listed Building No. 29
The project involves the rehabilitation and transformation of an existing listed building located in the city centre into a contemporary architectural office with the addition of a new structure.
The building is located in the centre of Limassol city. It is comprised of two separate entities that are organically connected: a. an existing early-20th century building on the ground floor made of stone and clay bricks, which was restored to its original condition and repurposed to include the reception and conference areas of the office and b. a new steel and glass addition developed in three levels, which contains the working and support areas. These two parts are connected via an open exterior atrium and a narrow glass corridor in which the elevator was installed.
The main challenge of the design was to organically integrate the two structures in a way that the new addition does not overshadow the existing building. Moreover, the new ensemble had to be incorporated in the urban fabric without altering the character of the neighbourhood. In this context, the two structures are unified through the main open atrium that becomes the key reference point of the whole project. Through this south-facing atrium, natural light enters all the areas and allows for visual connection of the spaces in various levels. Furthermore, the new structure is located in the back of the plot in a way that only the top floor of the new structure overhangs on top of the most part of the existing building so that its fragile structure is not disturbed. This way a covered roof garden area is created which, in combination with the atrium, allows for several views towards the city from the working areas.
Traditional materials such as local stone, natural clay bricks and timber beams were used for the restoration of the listed building to its original condition. The original wooden front door and iron works of the windows of the street façade were restored and repositioned, in order to maintain the historic continuity of the street elevation. In contrast, the new addition is made of exposed steel structure and panels, all painted in white and structural glazing. There is, therefore, a clear visual separation of the old and the new in terms of materiality as well. The steel structure was also selected in order to ensure the minimum impact to the existing structure. Bare concrete floors and exposed electrical and mechanical facilities run throughout the whole building as a unifying element, giving a similar industrial aesthetic to the interior spaces.

