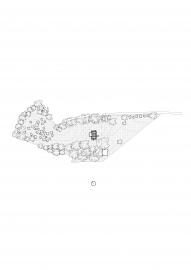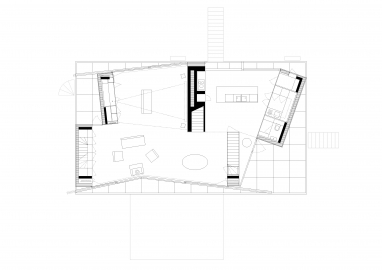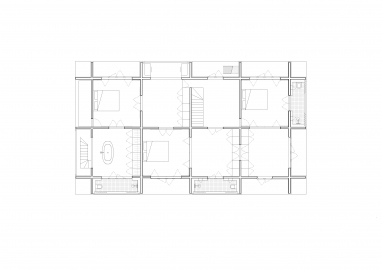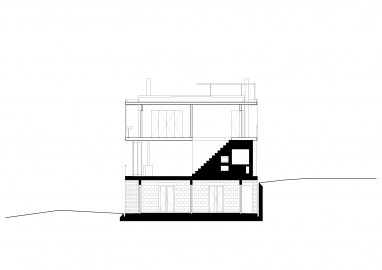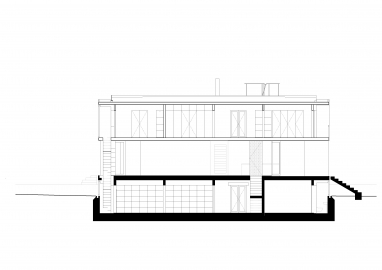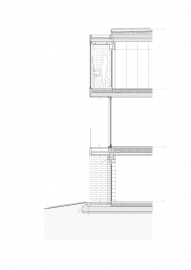OFFICE 119: Villa Der Bau
Der Bau is the project for a villa on a large, secluded site in the periphery of Brussels. It replaces a mansion from the 1900’s, taking roughly its volume. As a ghost volume it offers only a set of relations; with the landscape, with the topography, and internally, mediated through the set of walls and overhanging floors.
The base of the building, which is half submerged in the rising terrain, is formed by a compact grid of rooms, organised as an enfilade through central double doors. The grid is cut off to create open, niche-like spaces at the extremes of the plan, which are left mostly open towards to outside. On the top floor, the same plan is repeated, but whereas the basement floor is a traditional construction of brickwork and concrete flooring, the top one consists of massive timber panels. These panels are structurally connected in order to create an extremely stiff, waffle-like structure, only supported by a handful of columns.
This allows the intermediate floor to have an open floor plan, uniting kitchen, dining and living areas in a continuous meandering space. A set of five compact ‘boxes’, connected by sliding windows, contain auxiliary spaces and the connections to the other floors while functioning as structural supports. The glazed surfaces suspended between them can completely slide open to connect the living space directly to the landscape around it. As an ultimate gesture emphasising the private nature of the site, the most intimate spaces are pushed to the extremities of the plan, and are framed with large glass panels towards the landscape.
The basement and top floor share the same basic plan, but are constructed in different ways: the basement is made in traditional brickwork, painted white with lime wash. The top floor however, is constructed of prefabricated CLT (collated laminated timber) panels, which are structurally interconnected to create a stiff. As a result the living floor in between is completely open except for sliding windows and a few cupboard-like boxes which contain the structural supports. Concerning the finishings, the living floor takes over aspects of both basement and top floor, combining mineral and wood finishings.

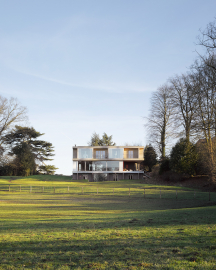 © Bas Princen
© Bas Princen
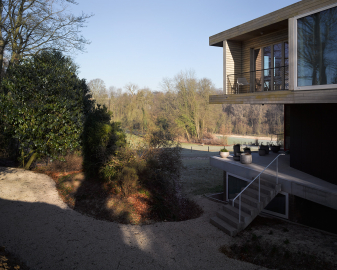 © Bas Princen
© Bas Princen
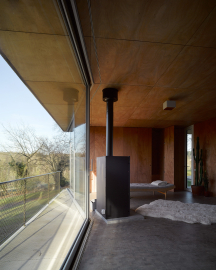 © Bas Princen
© Bas Princen
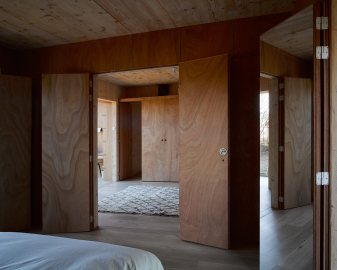 © Bas Princen
© Bas Princen
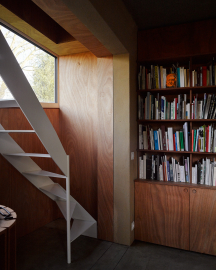 © Bas Princen
© Bas Princen
