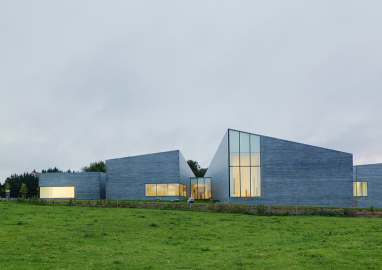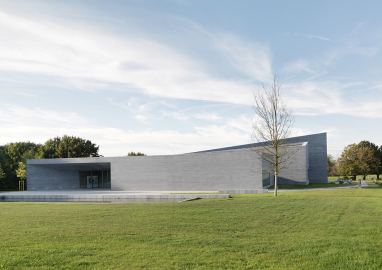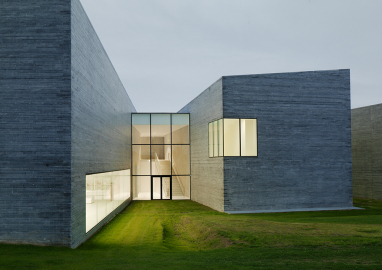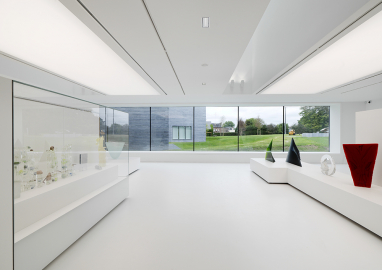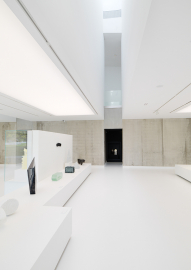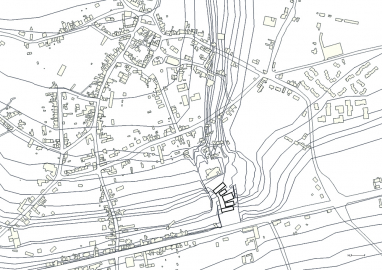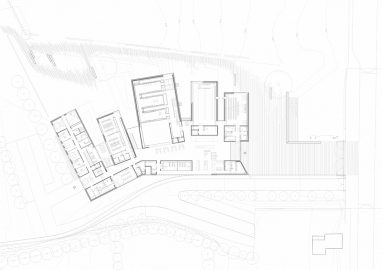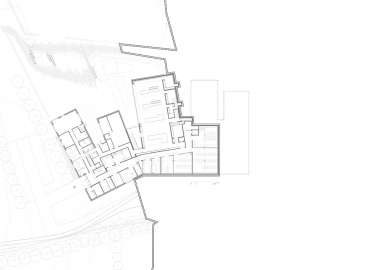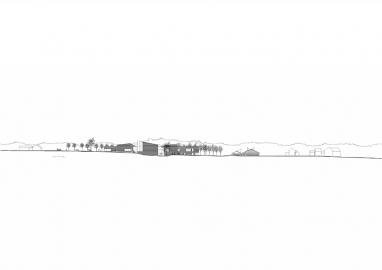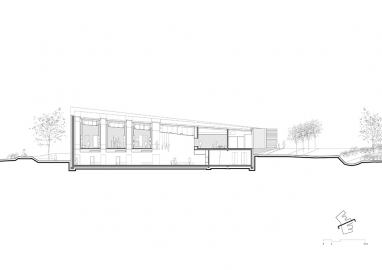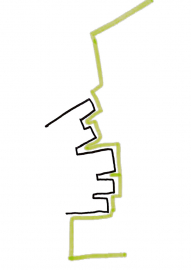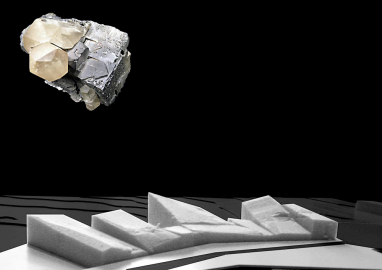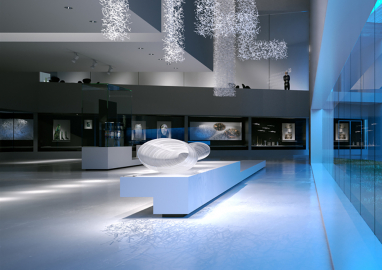Contemporary Glass Museum
In the village of Sars-Poterie in northern France, a new glass museum, pays equal attention to its user experience and its integration in the landscape. With clean geometry and homogenous exterior blue stone skin, the building stands like to exhibit with the most famous European collection of contemporary glass artefacts.
The Museum endeavors to become part of an ambitious yet perfectly balanced composition of urban space and landscape.
Bringing into play the relief, the building offers volumes which are seemingly born of the modulating of the land by relying on the axis provided by the hedgerows that even today structure the landscape. The fragmented character and the principle of implantation allow to reach two targets:
• offering a structure that is built with materials that echo those of the surroundings
• faithfully translating the functional logic.
With its chiseled edges the Museum offers geometrical shapes which recall the crystalline structures of silica, which glass is made. These pure volumes are dressed on all sides by cladding composed of local blue stone mined at 20 km. The cladding seems to vibrate in the light, reflecting landscape, bestowing the façade with resonance and depth.
Beyond meticulously presenting the artifacts, a further challenge was met: that of highlighting the symbolic significance of each piece. How to sustain the relationship between cultural heritage stemming from traditional local production and the novelty of contemporary creations? How to display artifacts whose very substance – glass – has such a unique relationship with light? What meaning can be attributed to contemporary architecture in such a delicate site? These are the challenges that the project has endeavored to meet.
The project is articulated around 4 main ideas:
- To create in harmony with the site’s morphology, in order that the project be inserted seamlessly into the landscape;
- To allow the public to anticipate – from the structure’s pure and precise lines – what the museum exhibits and has the responsibility of conserving;
- To offer visitors, an enriching internal voyage combined with a cultural experience punctuated by glimpses of views of the landscape;
- To organize a variety of distinct exhibition areas, so that each object finds its particular place and the symbolic significance of each artifact is revealed in all of its force.
The Museum is built of walls which open up, become distorted, and twist, thus reaching out and extending towards the exterior. In an ongoing exchange the building and the garden intertwine with one another in intervals which form the points of access: the hallways and exits towards the garden extend through the use of a flooring technique which employs the same materials used on the façade.
The general structure of the building is mixed: designed to withstand earthquakes, it is constituted by concrete walls and clad in stone and a framework of roof of steel whose geometry is complex.
To arrive at this “silent presence”, the building uses a restricted palette of materials. The blue stone façade has been to a rigid grid across its 15m height. Its installation require 15 workers on site for a year. Inside, the concrete walls also display rigorous detailing: bespoke corner formwork was designed in order to screen the thickness of concrete wall. Via funnels placed inside the formwork, the concrete was cast in one continuous for the full height of the structure, giving a flawless, without joint.
Though the paving paving stones are gradually interspersed with lines of verdure.

