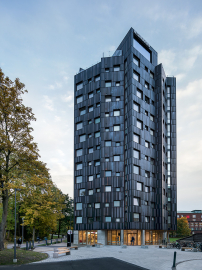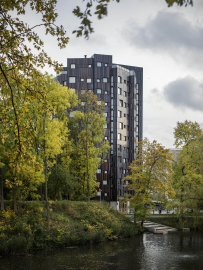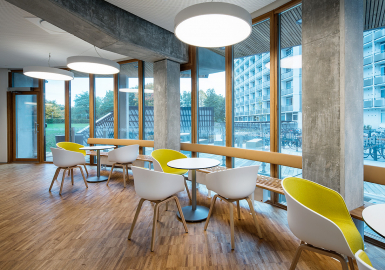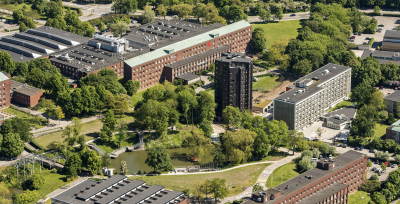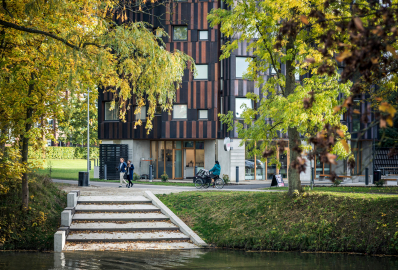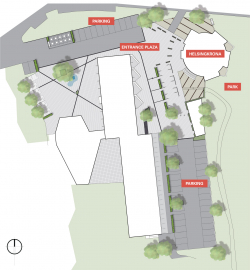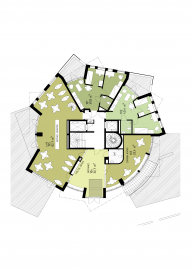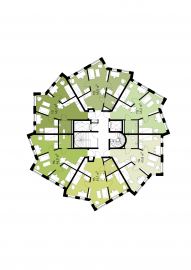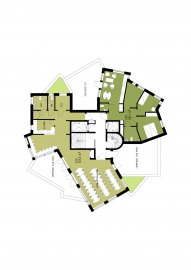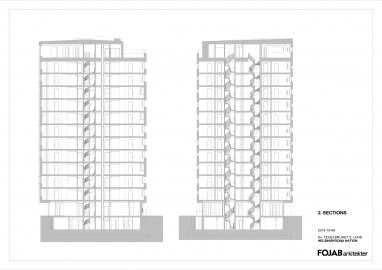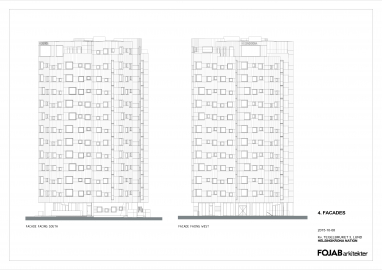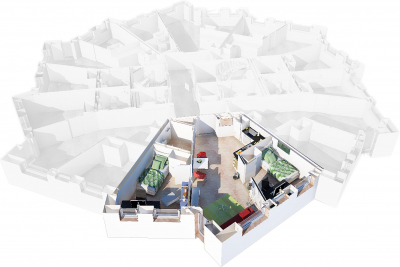New Helsingkrona Student Nation and Housing
NEW HELSINGKRONA STUDENT NATION AND HOUSING
In 2015 a new student housing project in 13 floors for the student organization Helsingkrona nation was finalized. An effort was made to provide not only housing but also shared spaces for use of the students, both studying and for more social events.
In all, the house holds 69 apartments, all but one configured for two students sharing kitchen, bathroom and a small living room while having a private bedroom.
On the top floor with a spectacular view of Lund, Malmö and Öresund a hall for dinners, lectures and other events is located in direct connection to two of the rooftop terraces.
The ground floor with its more public functions interacts with the intense traffic of students and teachers in the LTH campus area.
Normally the corner room of the student dorm is the most appreciated. We asked ourselves - how can we maximize the amount of attractive rooms?
Let´s create a tower with lots of corners!
To achieve this six apartments are arranged around a central staircase wrapped in a folded façade creating a total of twelve corners on every floor. Every apartment consists of an open plan kitchen and living room flanked by two bedrooms.
The ground floor is open and public while the top floor holds a shared room with excellent view possible to use for all student members.
The building is situated in a rather homogeneous setting characterized by copper roofed red brick buildings built in the 1960s. The copper façade of the new students housing is a reference to the older buildings in the surrounding area. In contrast the entrance floor is a transparent accessible space with oak framed glass that is welcoming for the visitors at ground level.
The structure of the house is strictly functional: A concrete center with the vertical communication and three load-bearing walls cutting through the entire building and dividing it into what becomes the six apartments, all of them covering a 60 degree angle.

