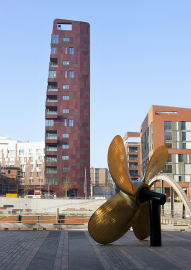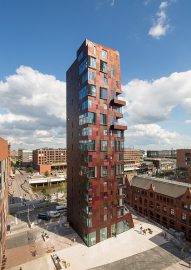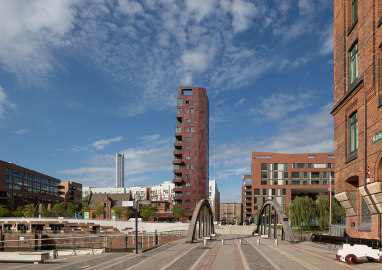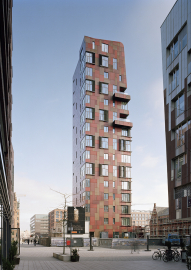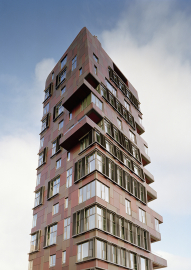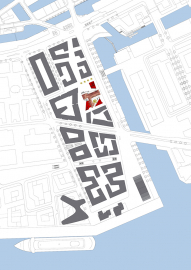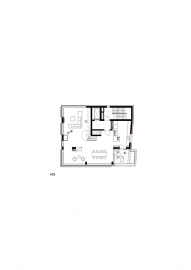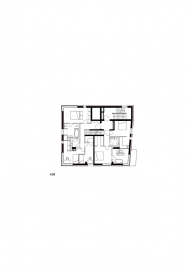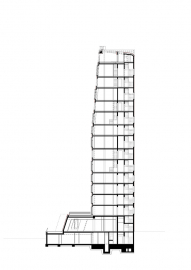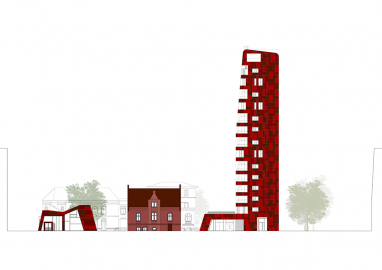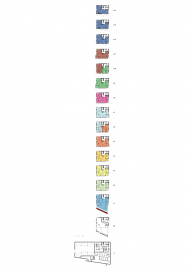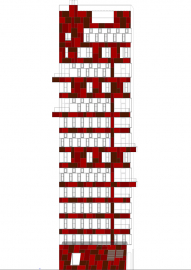Residential Tower "Cinnamon"
Cinnamon - A Campanile to live in
Cinnamon was conceived as a freestanding campanile. It has 15 floors (56 meters), and an exceptionally small plan area of 13 x 16 m (even though it needs a special tall building escape stair and firemans lift). It has a commercial unit (restaurant) at ground level. It tapers toward the top.
All apartments were originally conceived as duplex, over two floors - a higher living deck with glass facades to enjoy panoramic harbour views and a more private level with bedroom scale windows.
Precise market analysis led to a variation of apartment sizes. Ten in total, four with 130 sq.m, five with 185 sq.m and at the top over three levels a penthouse of 300 sq.m .
The possibility to clean all windows from inside determines the size and location of opening windows.
The Cinnamon Tower has a special and anchoring role in the urban ensemble
of the Overseas Quartier in Hamburg's Hafen City - all other buildings are solid 6-8 floor blocks.
By introducing this unexpected pin the Piazza fronting the only remaining historic
Building (the neo-Gothic Harbour Masters Building) gains in significance, a place of gathering, an urban lung.
Contextually it is a new and unprecedented figure on the Hamburg skyline.
The tower structure is of reinforced concrete.
It conforms to the highest low energy consumption standards.
The principle material of the Hafen City is red brick - Cinnamon takes up this colour range but abstracts it as anodized facade panels. This gradation of dark reds was first tested in the pavilion on the other side of the Harbourmasters building. In sunlight these aluminium panels take on colourful patchwork nuances, while on a cloudy day they assume a darker Paul Klee like atmosphere. This is a building that changes its character according to the incidence of light.

