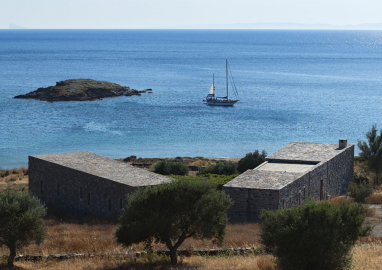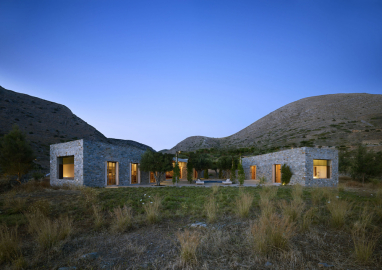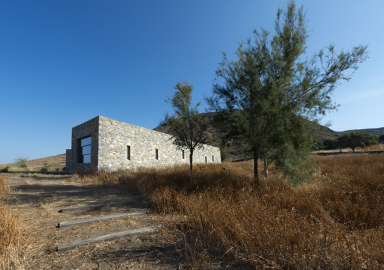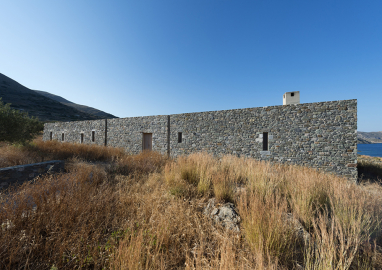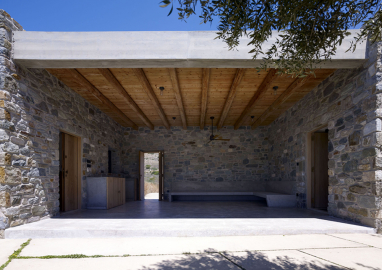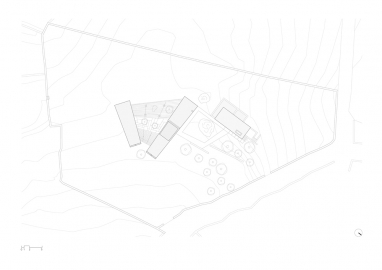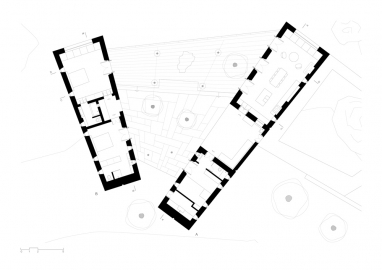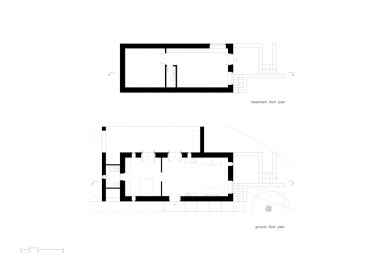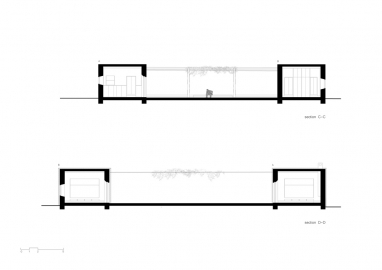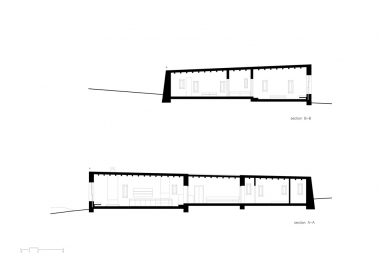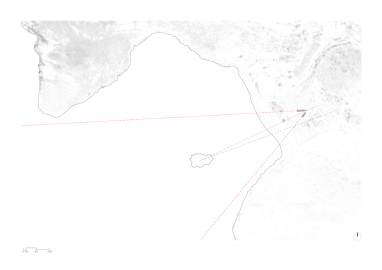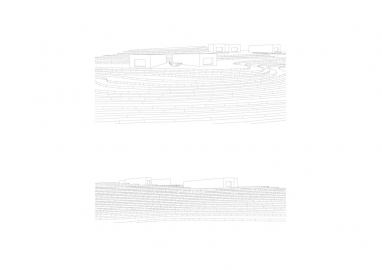Syros House
Syros house is a residence of a London based Greek family of Syros origin .Syros house is split in independent ground floor units creating a complex of combined indoor and outdoor spaces, exploiting the subject matter of Landscape, Geometry and Memory.
The residence is situated in Delphini, along a small gulf at the North-West part of the Cycladic island of Syros in the Aegean Sea. It consists of two sloping wedged shaped main volumes and a later addition of a rectangular one, the studio. Its functions and large openings are organized around a courtyard and altogether oriented towards the sea. For the external sides of the complex small, random openings provide privacy.
The construction methods, the choice of natural materials, the gradation of closed, open and semi open spaces in combination with the building's orientation provide natural ventilation and lighting, shadow and protection from the strong wind, enabling the house to operate in balance with the nature throughout the year.
As the site extends towards the sea, the small uninhabited island in the middle of the gulf becomes the focal point of the concept. The geometry, the shape and the stone used, enhance the sense of solidity and the feeling that the buildings emerge from earth and become part of the landscape.
The axes of the buildings catch the edges of the bay and the axis of the intervening courtyard point to the small island.
Syros House could be seen as the ideal of Primitive Hut , the descendant of Mitato and Themonia, basic monolithic stone shapes that were always been on the island. Man's longing to go back to the essential and feel the continuity through landscape and memory.
The construction is based on traditional methods and local materials.
Unplastered stone, from a quarry nearby, for exterior walls and sloping roof is used throughout the volumes
Interior walls are plastered in lime and local sand and unpainted.
The inclined ceiling is supported by wooden beams of full length tree trunks.
The lining of Interior flooring and covered terrace is of hand smoothed cast on site cement with sea sand and black gravels.
For the intervening upper yard a mixture of cement and soil from the plot,
divided by accordingly geometrical wide joints, is used, while the lower yard is covered with
a dry mixture of sieved soil and sand to achieve a smooth degradation from the hard interior to the surrounding land.
Wall to wall suspended steel wires with climbing plants provide sun protection for the intervening yard.
Doors, windows, shutters and build in furniture are made of solid unpainted wood while the two large pivot windows are of thin metal profile. Bathroom sinks and showers are of cast on site polished micro mosaic.

