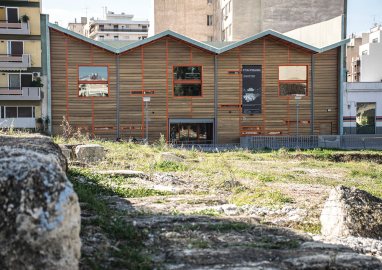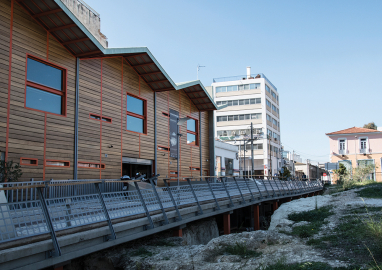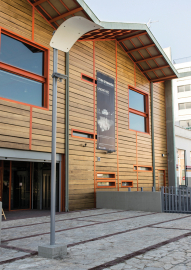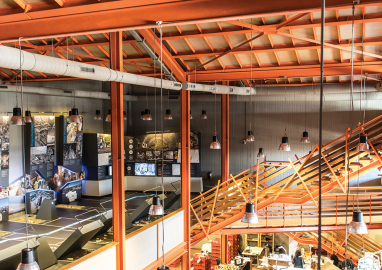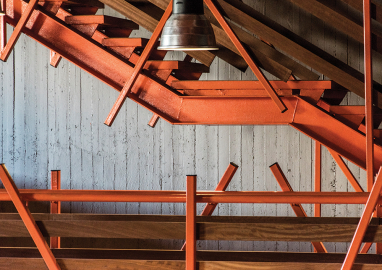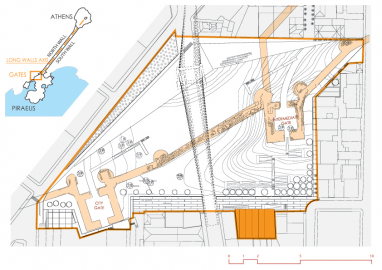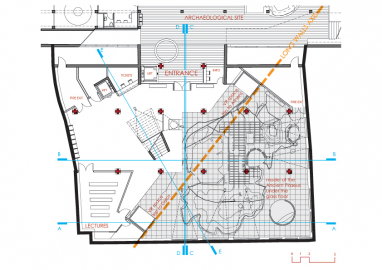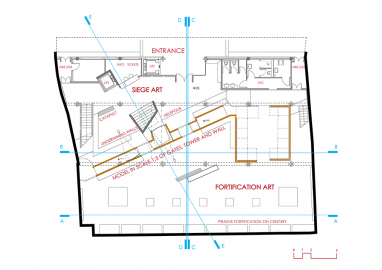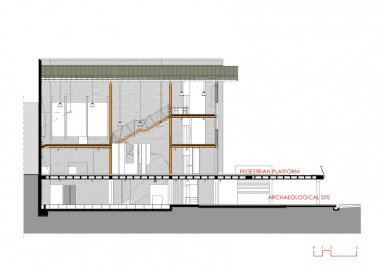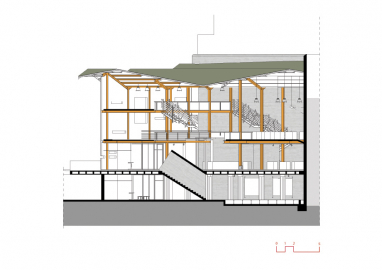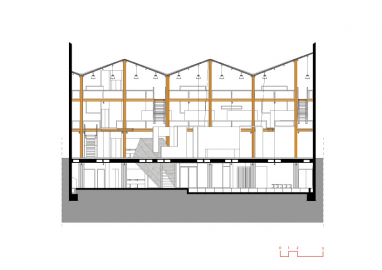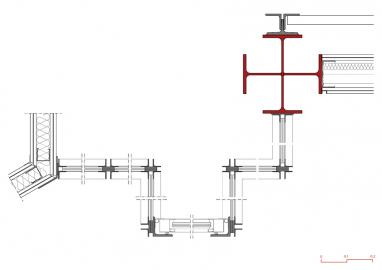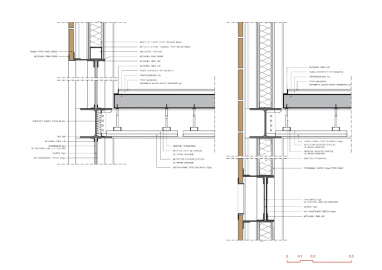Museum of the Art and Technology of Ancient Fortifications
The Museum of the Art and Technology of Ancient Fortifications is the main ‘hub’ that provides functional and interpretive support to the archaeological site of the ancient gates of Classical Athens at Piraeus, constructed by Themistocles in 493 B.C. and characterizing the physiognomy of Piraeus ever since.
The museum is part of the broader project of creating an archaeological park in the area of the first gates of Piraeus; the main city gate and the gate leading to the long walls connecting Classical Athens to its harbor. This archaeological space is the birthplace of the city and its main reference locus.
The museum is part of the support zone facing the archaeological site. It provides the main access to the archaeological site, forms places for virtual reality representations at the lower level and offers thematic exhibition spaces on the art of ancient fortifications on all other levels over the ground. It is a thematic museum that complements the authenticity of the archaeological site by enhancing its historical and educational values.
The museum is part of the contemporary city, a civic institution that brings forth the educational values of the in site ancient fortifications along with its historic and artistic values.
The main objective of the project was to create a link between the contemporary city life and its past on the grounds of its first foundation.
The museum mediates, in plan and in section, between the contemporary city level of Piraeus and the level of the authentic- lower by 3,5 m - archaeological stratum of the 5th century B.C. Situated at their threshold and common ground, at the edge of the ancient authentic Hippodamean grid that survives exactly in the contemporary city, in encloses, unites and coalesces these two extreme historic layers and expresses their interlocking in architectural form.
Thus, the museum is established as an interpretive mechanism and a ‘time travel hub’ that links 2500 years of history inscribed on the body of the city of Piraeus and providing to the city an outlook to its own locus of genesis.
Exhibition space is organized in 3 zones; a central zone extended full height of the building hosting the model of the gates in a scale of 1:5 and on either side, the siege and defense zones respectively on the ground level and exhibition spaces in other levels.
The museum is constructed within an ‘envelope’ of reinforced concrete that faces the archaeological site and constitutes a receptacle for both the city and the archaeological site levels.
Ground level is constructed as a reinforced concrete slab extending into a pedestrian platform in front of the museum overlooking the archaeological site, while the lower level is a suspended glass floor that hosts the extension of the archaeological site.
Internal organization is constructed by a metal structure that provides additional floors and ends up vertically in an undulating roof within the concrete envelope. The roof is cladded by patinated pre-oxidized copper sheets.
The façade of the museums is wooden cladded connoting thus an upright continuation of the visitors wooden deck that spreads on the archaeological site.
By scaling down its materiality from reinforced concrete to timber slabs, the museum expresses best the dissolution of its urban character onto its first soft ground.

