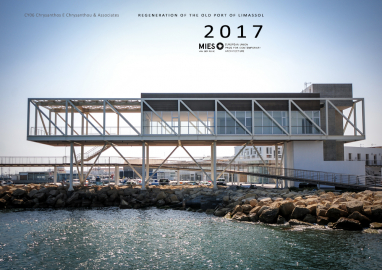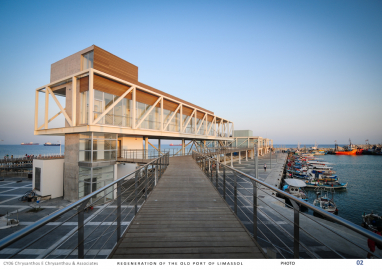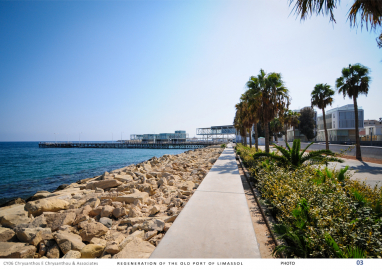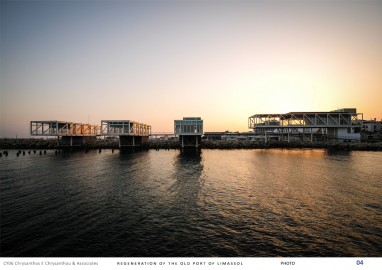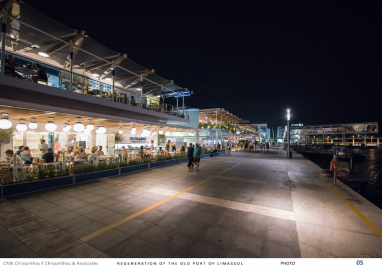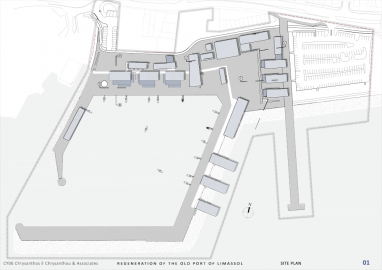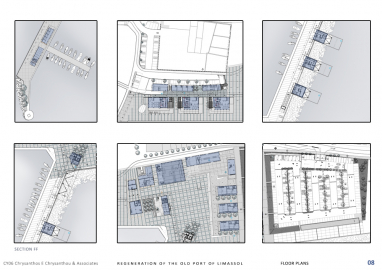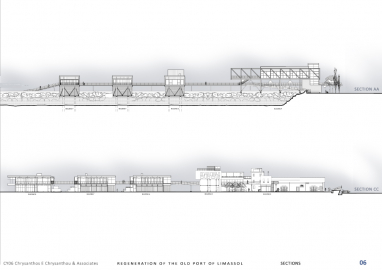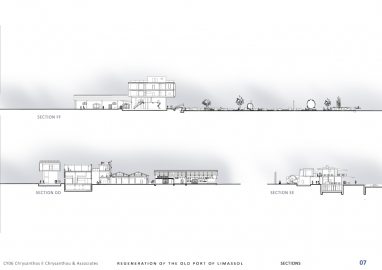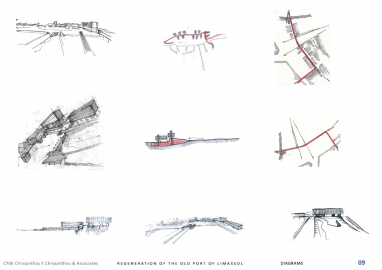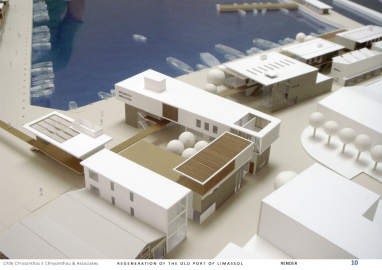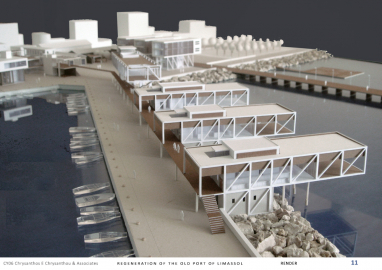Regeneration of the Old Port of Limassol
The goal for redeveloping the old port of Limassol was its transformation into a new viable and contemporary space for leisure and cultural activities. Following an architectural competition this proposal was awarded the first prize. After an intensive architectural study and thorough construction supervision it opened to the public in 2016.
The reconstruction and development of the Old Port of Limassol is part of the Masterplan to upgrade parts of the city along the seafront. It is at the end of an elongated promenade situated directly beside the beachfront which serves as a funnel containing urban activities. The design proposal was to organize and link a group of diverse functions around the old port taking into consideration existing listed buildings, adding new ones and the creation of new public spaces. The complex consists of 20 buildings of mixed use including a winery, a fish market, an exhibition space showcasing the history of the port, a members club, restaurants, coffee shops, bars, shops and offices. It also has extensive outdoor spaces for various activities, including a large public square and promenades that create a live network of movement and actions on ground level as well as via an elevated pedestrian bridge on the upper level. It also incorporates an existing jetty that is a memento of the city’s history.
This project, imbued with memories of the past, is a threshold between land and sea and embraces the water element into the urban fabric. The architectural design was based on this sensitive interaction of the old port and the ever-changing city. The choice of preserving the historic buildings of the project was deliberate and based on maintaining a connection with the city’s past while including it into contemporary society. The 20 buildings are organized into groups according to their functions. Their position in relation to the water and their orientation plays a significant role in their siting. The complex is a combination of listed buildings, additions to existing buildings and entirely new buildings that make up the new landscape of the old port.
The pedestrian bridge forms the organizational spine of the project and is elevated one level higher than the main promenade weaving between the new buildings on the first floor level.The positioning of three buildings projecting over the sea and a fourth one parallel to it offers a unique spatial feeling and visual perspective to the user. They have a metal structure which is visible and allows for vast expanses of glazing which in turn gives the feeling of floating over the water. They look directly down the beachfront promenade that leads up to the port and the ships waiting to dock in the new port .In contrast to the height of the existing buildings that characterize the seafront of Limassol, the building complex of the Old Port retains a human scale with buildings that do not exceed three storeys in height. In order to achieve harmony between the old and the new, the combination of materials used was carefully chosen and include wood, stone, steel, white coated surfaces and fairface concrete. . The combination of materials exudes a new and contemporary industrial feel well suited to the history and atmosphere of the once commercial port.

