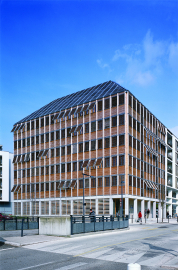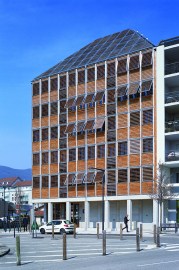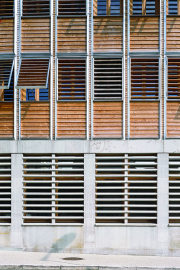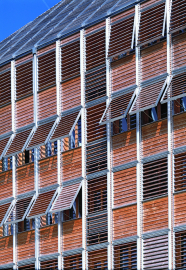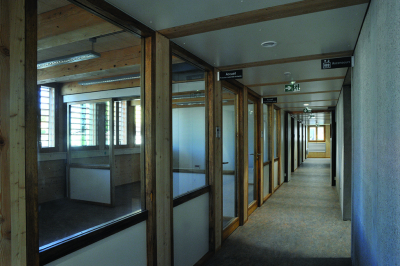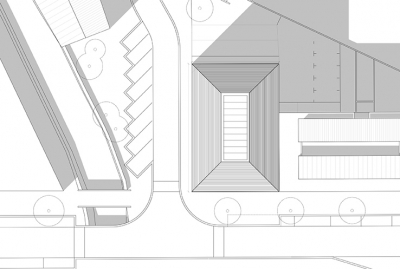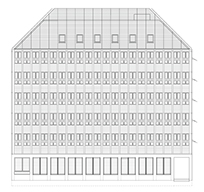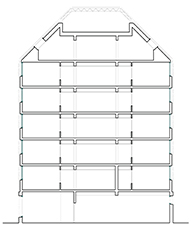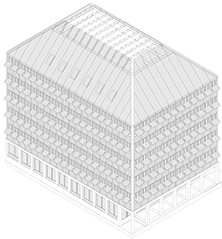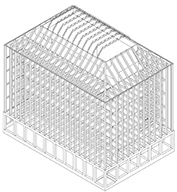Office Building for Isere county
Description: Office building built with local resources of wood and massive stone and using the very high know-how of local companies: carpenter and stonecutter.
Achievement : Sobriety, compactness, luminosity, noble and healthy materials, gray energy saving, low maintenance, low cost
Location: City of Voiron (near Grenoble), Isère, France
Program: offices for social actors, conference room
Context: old industry area, recent development of the city, high density near housing project
As a social aim: the building resembles a « house for all » inspired by old vernacular houses with simple volume and large roof.
Problems : strong seismicity, high height, dense urban context, adjoining and narrow plot, flexibility, conviviality, light / sun control, local development (circular economy)
Strategy : braced central core concentrating all fluids circulation, peripheral offices, modular construction system, local and natural resources, structure: solid stone and untreated natural solid wood, heat pump and photovoltaic cell.
Construction / Structural system:
Ground level: massive stone (hard sandstone) from local quarries supporting the entire building.
Upper levels: massive wood columns and beams in douglas pine and spruce from local forest, Alps
Anti-seismic concrete core from local factories with local stone.
Façade: rough aluminum frame filled with untreated wood, movable shutters, hand controlled, managing the input of sunlight
Cost: 1334 €/m2
Maintenance:
Very low maintenance due to the using of rough natural materials (no paint or coating)
Air source heat pump and photovoltaic cell for the heating system.

