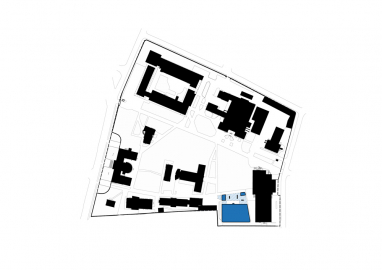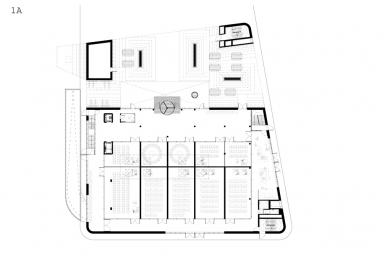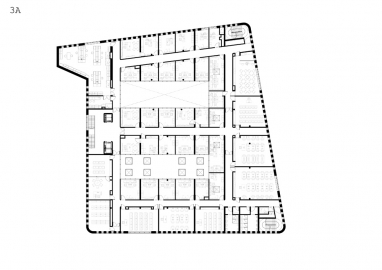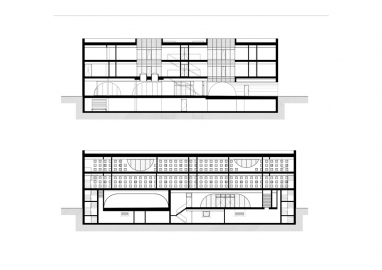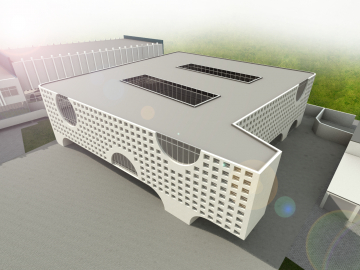Lithuanian University of Health Sciences. Faculty of Public Health
Erection of a new building for the Faculty of Public Health in the historical heritage urban complex of the Lithuanian University of Health and Sciences Veterinary Academy.
The urban structure of the campus was largely formed in the 1930-1937 period and is enlisted as a whole in the cultural heritage register. It contains 8 modernist heritage buildings erected up to 1939 with several later additions of soviet era architecture. The new building is situated on the eastern part of the site, as recommended in an analysis of the campus conducted by a heritage specialists in 2011. The building dedicated for education and scientific research is a single volume of 49m by 44m, 11.88m in height, containing 3 floors above ground and 1 underground. The architecture of the building is heavily informed by the interwar modernist buildings of its surroundings that are characterized by large, restrained, plastered volumes with orderly rhythm of openings, small windows, décor by organic elements, a subtle play of organic lines and perpendicularity.
The building was planned for 60 permanent members of staff and up to 550 students visiting daily. The underground floor is a garage for staff cars, while the ground floor houses auditoriums of transformable-size for lectures and group study. The two upper floors house administration offices, research laboratories, and lectures rooms for the seven branches of the faculty.
The building is positioned in a way to extend the continuous line of built environment formed in the original masterplan with its main entrance facing the central pedestrian axis running through the site. Parts of the upper floors are cantilevered to form an organic arcade underneath that precedes the entrance and draws visitors into the first of two atriums of the building.
The second atrium is private and serves as a courtyard and light source for the offices of scientists positioned around it. The interior spaces feature a contrast between the spacious public areas with arched panoramic openings and the classes and offices with an orderly rhythm of small windows that creates a playful atmosphere of an education facility.
The projects’ main attribute is the seen and felt respect for space and people.
The most primitive construction method – based on a system of concrete loadbearing walls, slabs and columns – was chosen deliberately to match the ideals of rational construction exemplified in the interwar period modernist architecture of the surrounding buildings, as well as, to extract maximum benefit from this public investment. A great effort was made to optimize the structure in order to achieve elegance and cost-effectiveness.
The façade of almost white, soft-textured plaster accentuates the solid, monolithic volume and hints to the influence that the surrounding modernist architecture had on the project. The interior tries to avoid décor and draws emphasis on raw primal materials: concrete, glass partitions and wood texture floors.

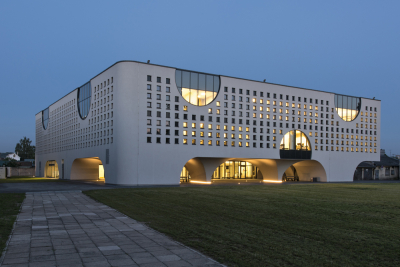 © Leonas Garbačauskas
© Leonas Garbačauskas
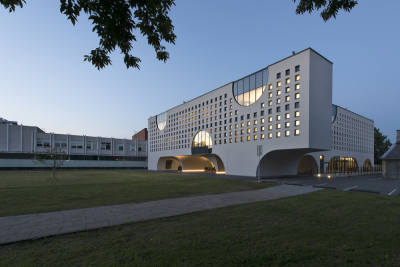 © Leonas Garbačauskas
© Leonas Garbačauskas
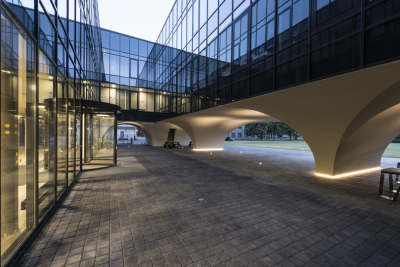 © Leonas Garbačauskas
© Leonas Garbačauskas
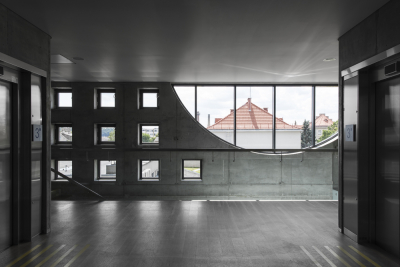 © Leonas Garbačauskas
© Leonas Garbačauskas
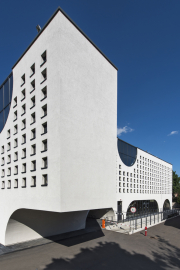 © Leonas Garbačauskas
© Leonas Garbačauskas
