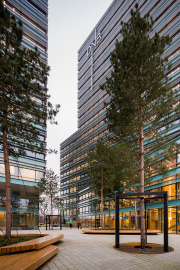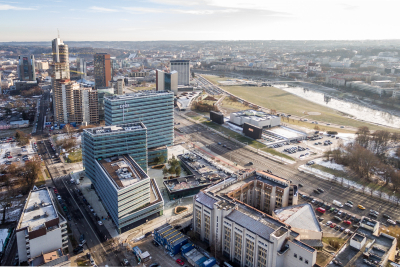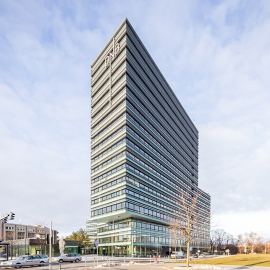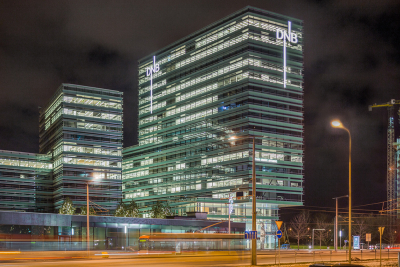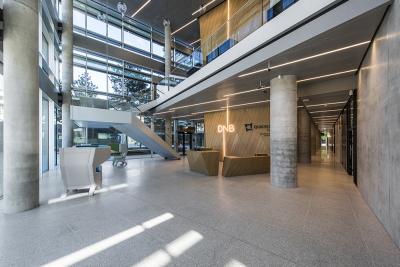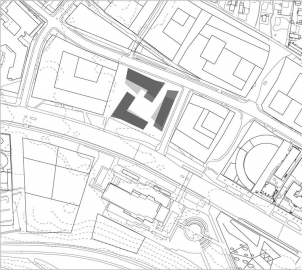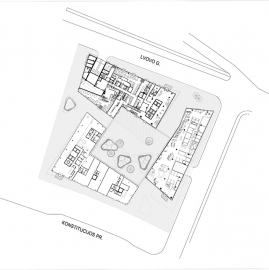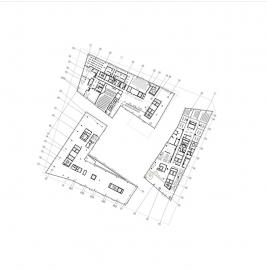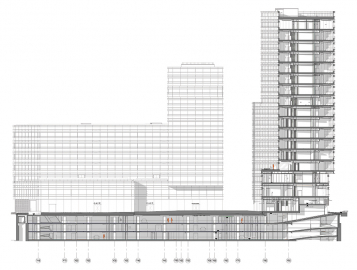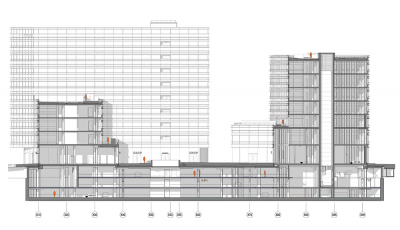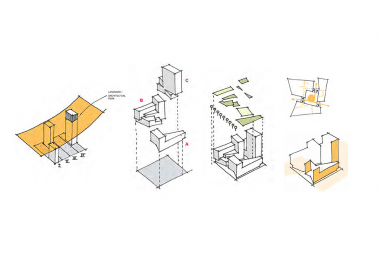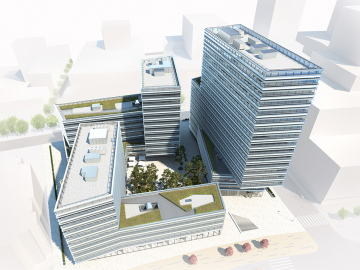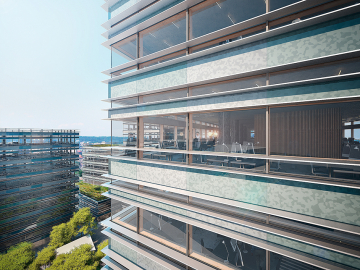QUADRUM BUSINESS CITY
Quadrum is a multi usage commercial development comprising of 3 buildings on Konstitucijos Avenue in Vilnius. Separated from the historical Old Town by the river Neris the project occupies a 100m square block within the „Urban Hill“ development plan, an urban scheme to coordinate projects within the planned and growing business district .
With the National Gallery on one side and the rundown huts of Snipiskes on the other, Quadrum seeks to address itself both to its immediate surroundings and to the more distant Old Town, reestablishing part of Ukmerge, an historical pathway forgotten in the area‘s postwar development.
Due to its somewhat isolated location Quadrum is designed to be both inviting and self sufficient. 3 buildings of ascending height enclose the central „Quadrum“ plaza – a perfect square, rotated within the site as a means of scaling the volumes down from 17 stories to 1 storey. Activity is generated around the perimeter through representative lobbies, service functions and restaurants, made accessible by the conscious routing of pedestrian and cycle paths through the plaza. Mature pine trees of up to 15m planted in clusters about the Quadrum along with dedicated works by national and international artists further stimulate employee and public use.
The „Urban Hill“ development plan envisions a gradual increase in height and density eastward along Konstitucijos Avenue . Quadrum chooses to interpret this in the form of an upward spiral within the site, scaling the building volumes in 2 sequences, 1-4 stories around the square, and 9-17 stories for the high rise parts. To incorporate the varying heights, the higher part of each building cantilevers out where the lower part joins, creating a visual continuity between the buildings. Cantilevers of up to 10m dramatize the openings at the site corners, and create smaller plazas on front of each building entrance. The largest of these plazas, directly on front of the highest, East Building addresses both the visual axis to the Old town, the National Gallery and is the entrance portal to Quadrum.
Alongside the urban oasis created by the Quadrum plaza, the key attraction is the view over the city and hinterland. The facade concept, while underlining the switching geometries of the main volumes, optimizes views and daylight for all parts of the office floor.
Dividing the 3.6m floor height into 8 equal parts the facade allows for an unbroken panorama at eye height, and a secondary glass strip at ceiling height. The raw aluminum lamellas provide sun shading and house external sun screening where necessary. The non transparent parts of the facade are clad with an original silk print glass design and a recessed “shadow box” to provide depth.
Following on the character of the exterior, the interior concept is based on exposing the raw material qualities of wood, concrete and aluminum. The massive concrete floor slabs are exposed to act as a thermal accumulator with technical services and lighting packed within a custom designed canopy above each work space. This serves to structure the office area and maximize the feeling of room height and light.
The switching of heights within each building volume allows for flat roofs at various levels around the Quadrum square. These have been cultivated as roof terraces, each with it’s own peculiarity. Wooden decks are surrounded on several sides by high prairie grass to obscure technical equipment and to address the terrace to a chosen direction, the square or a distant view.

