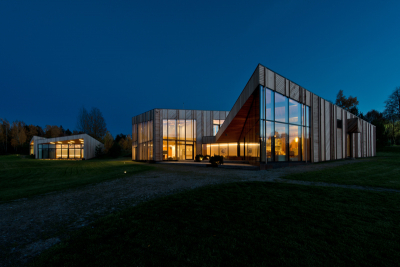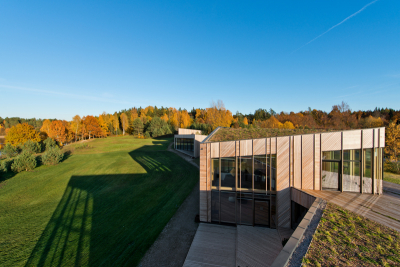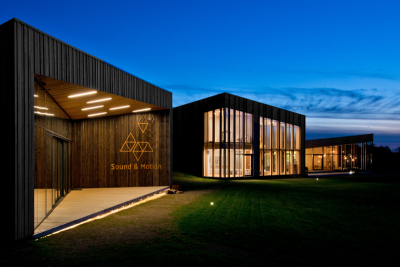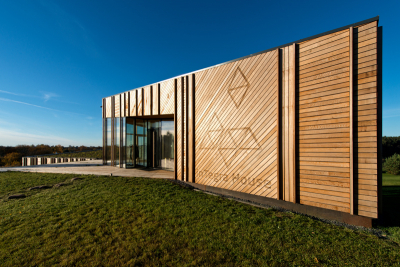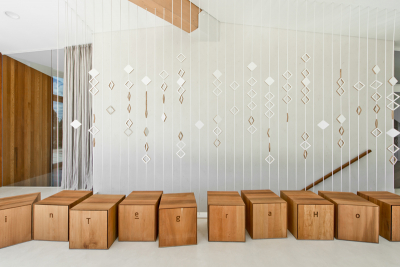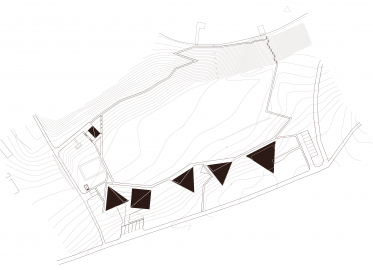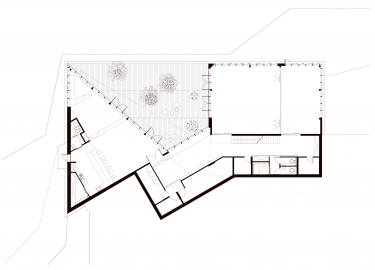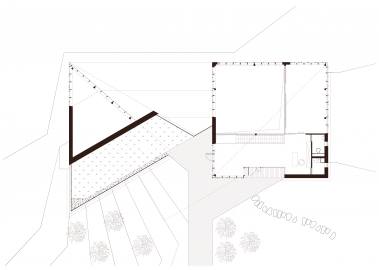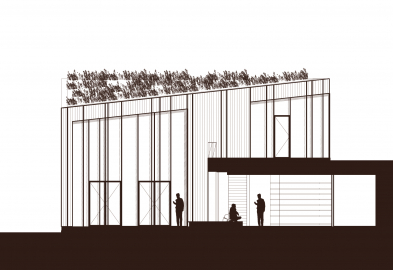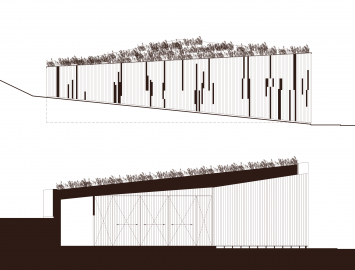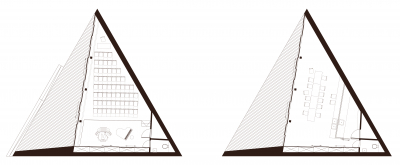InTegra: Art and Synergy Houses
“Art and business synergy” – a creative office in nature, Subartėnai. The complex of buildings designed for business people and artists synthesis.
The designed group of 4 triangular buildings (conference building, music and art buildings and the guard house) react to the existing situation, the terraced relief and landscape. The main building orientation is towards lake Monis.
Natural and organic materials were chosen for the exterior finish: cedar wood, green roofs, “Corten” rusted steel sheets. In the interior the main materials are white clay finished with bee wax and dirt floor, cedar boards and clay plaster for the walls.
Main structure- concrete and wood elements with wood wool heat insulation. For ventilation and heating system fitted air-ground-air system.

