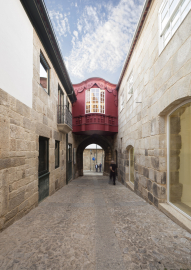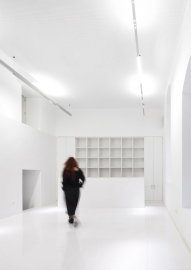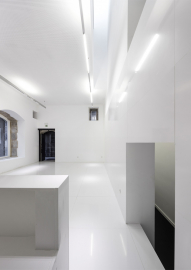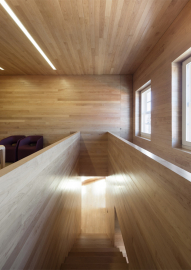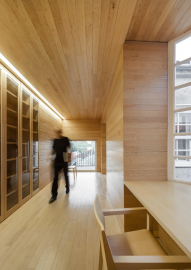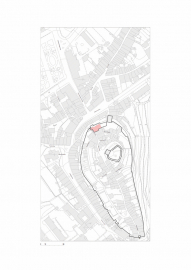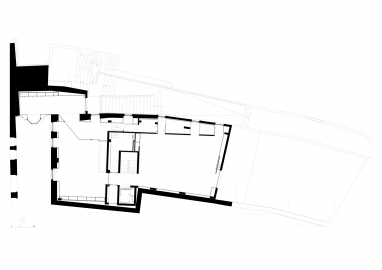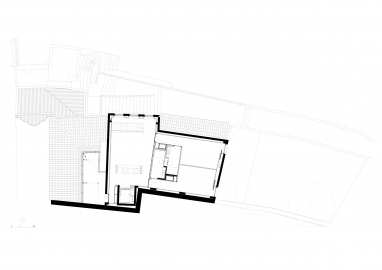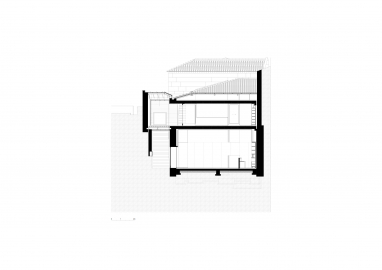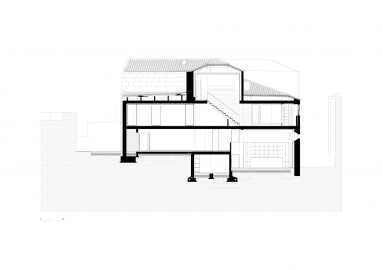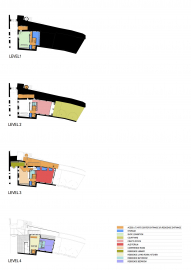Solar da Porta dos Figos
Continue the story of the "Solar da Porta dos Figos" in memorable rooms with precision and discipline.
The conversion of the "Solar da Porta dos Figos", medieval building, leaning against the wall and north door of the Castle of Lamego, allows the coexistence of two different programs. At Levels 1, 2 and 3 a Traditional Arts Center (shop, workshop, research and training) is set up. In levels 3 and 4, we have a Residency of Artists, guests of the city of Lamego (living room, kitchenette, two suites) and reusing the chapel oratory of "Nossa Senhora do Socorro" (18th century) as a library, overlooking the tower Of the castle.
The "Solar da Porta dos Figos" is a very old (16th/17th century ?, On Mozarabic and Roman ruins) building, which is very much transformed - where the west and north façades are relevant and the external stairs and ambulatory. These elements were completely restored in their composition and materiality. The cohabitation of these programs, seeking to constitute a useful patrimony, implied the interior spatial reorganization. Horizontal and vertical transparencies emphasize the protagonism of natural light and contradict the dual nature of the new use.
Building this continuity, adding the history of the building, was done with precision and discipline, where they were relevant:
- maintenance-restoration of the exterior walls (reusing the old stones), relieved of loads with a perimeter ring of metal pillars that support the new slabs in concrete.
- the volumetry of the cover was reconfigured in metallic structure by demolishing dissonant additions. - the exterior window frames are in wood and the gates and guards in painted steel.
- Dominant interior linings affirm the program differences (epoxy and stone at the Center for Traditional Arts | omnipresent wood in the Artist Residence).
- thermal comfort materialized with underfloor heating | heat pump.

