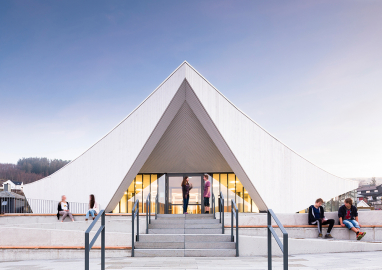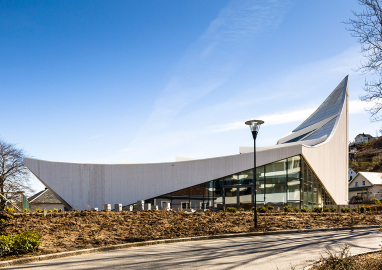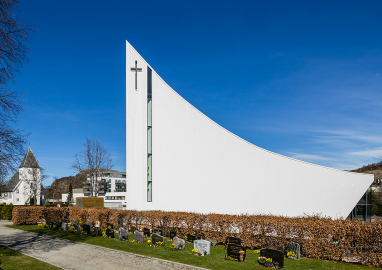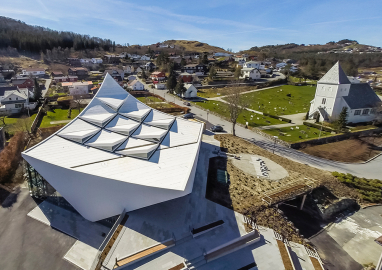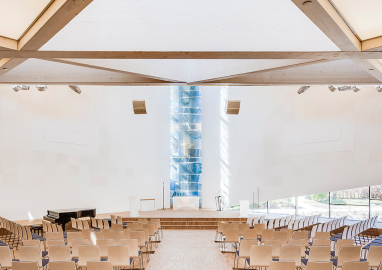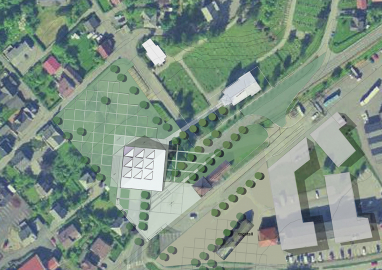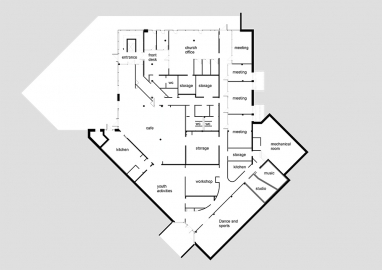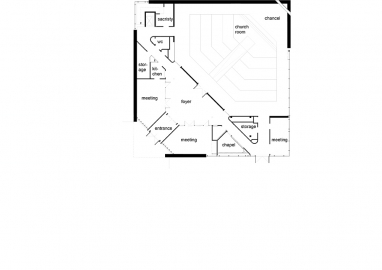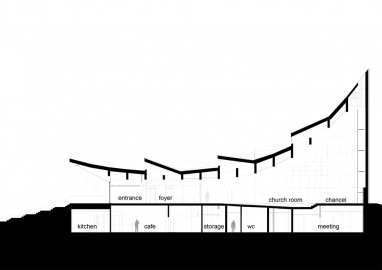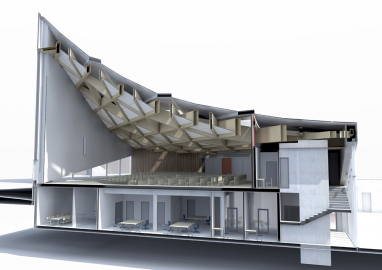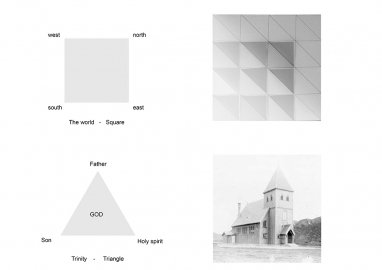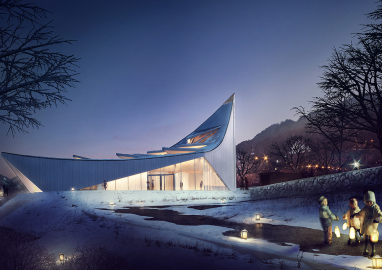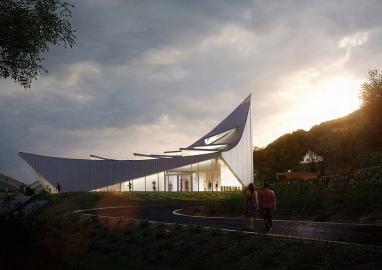AAlgaard Church
The church has an iconic character and a clear Nordic Christian expression. The building’s dynamic, sculptural form arises from the landscape and stretches towards the sky in a contemporary interpretation of traditional Nordic cultural and religious architectural traditions.
The modern Norwegian church is an active and including participant in the local community and functions as a community centre bringing people together.
The new Ålgård church is a fine example of a modern church, with its exquisite sanctuary and the additional practical rooms for all the congregation’s activities.
The site of the new church is on a sloping hill, situated next to the old church, the cemetery and close to the old historic railway station. The site is relatively small. The main design challenge was to combine a significant number of different functions under the same roof, without negatively affecting the characteristics or function of the sanctuary. This was achieved by partially lowering the ground floor into the terrain and placing the additional rooms on this floor, leaving the consecrated and sacred space upstairs undisturbed. This layout is both logical and functional, leaving the sanctuary to remain the soul and centre of the church. The upper level has a square shape, but a triangular geometry. The shape of the church room creates a feeling of community and closeness to the altar. The ground floor has a lot of activity rooms, offices, a kitchen, a café and other functional rooms. Traditional church vaults and the way they bring daylight into to the churches was an inspiration for the project. The landscape design merges the church into the surroundings. The completed church with it’s welcoming entrance lies beautiful and inviting in the landscape.
The structure is a result of combining a square and a triangle in the design. Within the Christian faith the triangle symbolizes the holy trinity. The square symbolizes the four corners of the world. This duality defines the shape of the structure and the roof. The square roof is lifted and has a dynamic and airy appearance – almost like a stretched canvas. The roof is progressively lifted from the foyer to the altar corner of the church. Daylight is let in by triangular skylights in the roof construction. We wanted to create a building with a strong sculptural structure, and with an overall compact and unified character – with clear characteristics of a church. The bell tower is integrated in the overall shape.
The main structure consists of Glulam beams, arranged to create a network of exposed triangles in the ceiling.
Daylight enters the room from the curtain wall on the north side, and provides natural light in the back part of the room – as well as a view of the outside.
Using Norwegian timber in the exterior and interior, in combination with the Glulam construction technique - the church has a contemporary Nordic architectural expression.

