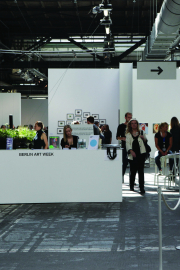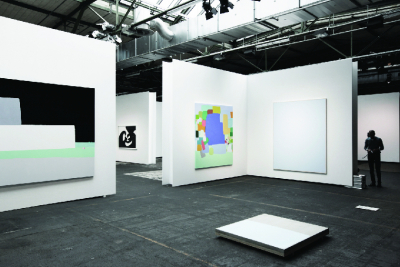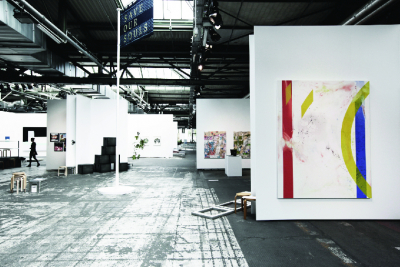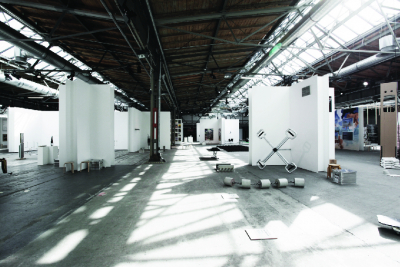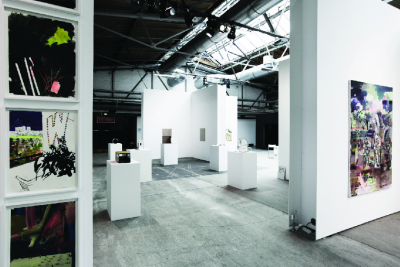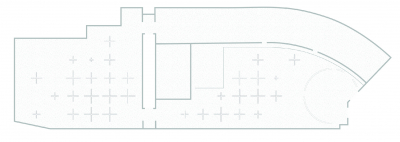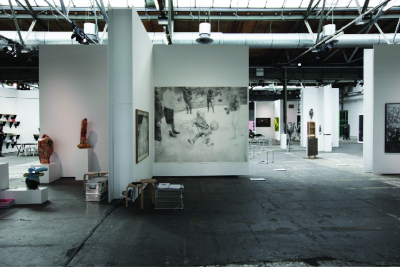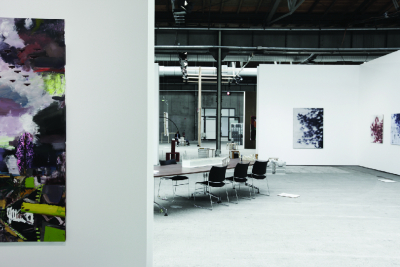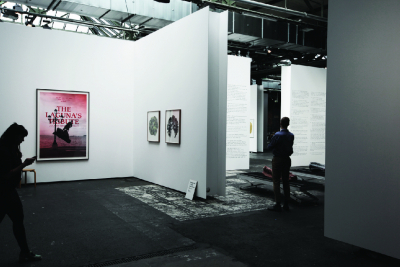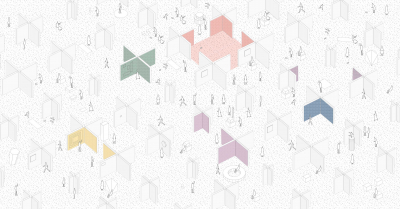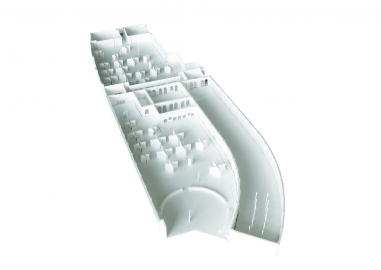Art Berlin Contemporary - 2015 Fair booths (dismantled)
The project is broadening the idea of the classical fair design. It answers the very different demands of an art fair with the most possible simplicity instead of the most possible variability. It is playing with the idea that you can create very different spacial situations with one single element.
This project is the design of the Art Berlin contemporary, an art fair that takes place yearly in the Station, a rentable industrial building in Berlin.
There were almost 100 galleries that were presented in two big halls. In contrast to other fairs the space was quite generous so the project had to rather define and order the space, give orientation to the visitor and connect the two halls with each other.
The crosses are placed in a grid as an ordering principle, but dissolve on the edges so they rather form a cloud of rooms that span over both halls.
The circular shaped reception desk is forming a plaza that welcomes the visitor and softening the transition between outside and inside.
After the entrance you enter an equal grid of rooms, 10x10m in size that are defined through one single element, the cross, that form the corners of the rooms.
In each corner one artist is represented. The galleries could choose the length and number of corners or if they want to curate a whole room by themselves.
In that way each room becomes unique and even if different galleries are represented they start to communicate with each other, forming an atmosphere.
We just gave the grid points and the rules. How the layout finally turned out was up to the feedback of the galleries. In that sense it is a quite flexible concept. It gives a strong spacial frame, but within there are many different possibilities for the galleries and artist to present their work.
Sometimes the rooms are clearly defined exhibition rooms, where the space between the crosses is read as a door and sometimes the space gets fluid, the crosses become objects, only marking the space like a column. The visitor goes from room to room and at the same time he feels the space as a whole.
The crosses are designed in a way that you don’t perceive the cross as an object but rather as edges of a room by setting the structure back and creating the illusion of only paper thin walls marking the spaces.
They are building in a rather classical way as a wooden structure with a frame that supports the MDF walls, where art is hanged.
The walls were almost all given away afterwards and recycled into other projects.

