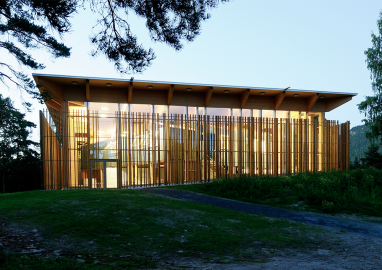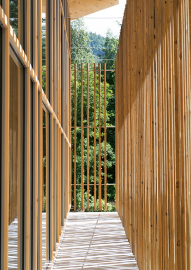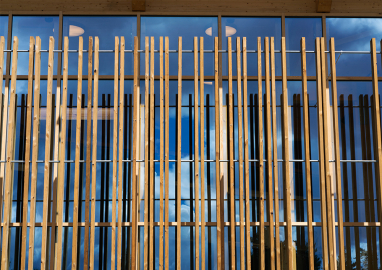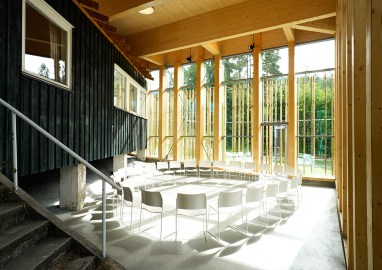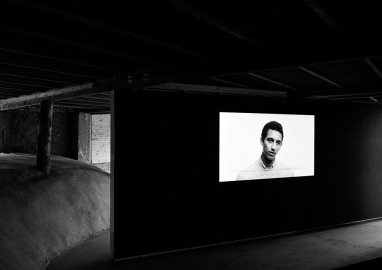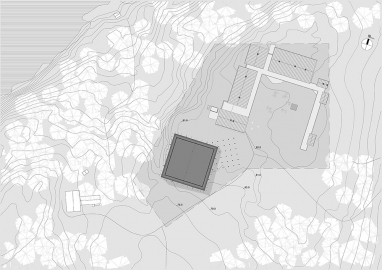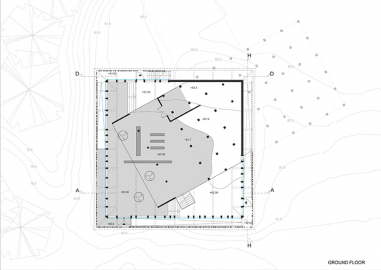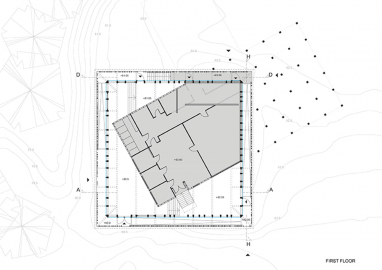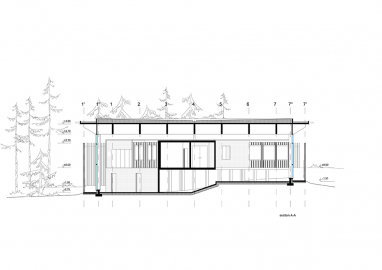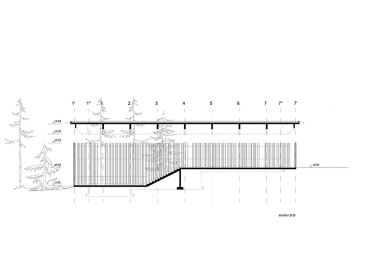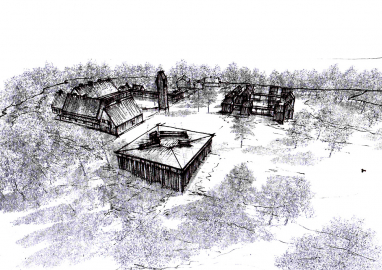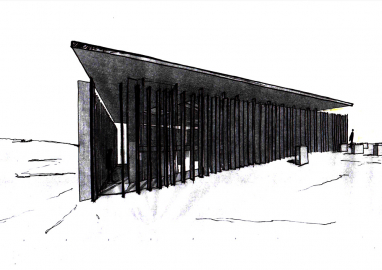Memorial and Learning Centre on Utøya
Our ambition was to reflect and strengthen values of community, solidarity, diversity and democracy, both through form and function by establishing a small village with small streets, belfry and a town square on the very top of the island.
In the wake of the terrorist attacks on Utøya 22 July 2011, Fantastic Norway/ Blakstad Haffner Arkitekter was engaged to create a strategy for the re-establishing of a political camp on the island, in close relation to the Labour Youth Party (AUF). Utøya is a meeting place for youths, a political workshop and a place for culture, sports, friendship and love.
For over 60 years it has been the arena for AUFs summer camp. It is a place where new ideas are formed ñ ideas that have made it into Norwegian politics and changed people’s lives for the better.
Utøya has also been used extensively by other civil society organisations. Scout camps have been held at the island, environmental organisations have made controversial and ground breaking decisions here, while religious organisations have celebrated their beliefs.
The attack on July 22nd left few physical traces on Utøya. The visible ones are found in the cafe building, where 13 people were killed, and many scared physically and physiologically for life. We have designed a building that honour the areas of the building directly affected by the massacre and preserved parts that created a safe hiding place. We "protected" areas where there were 13 casualties and the restrooms where 19 survived and removed parts not central to preserving the memory. The new building body was laid in the same axis as the other new buildings we are erecting on Utøya. It represents and clarifies shift. 69 pillars of wood support the building’s roof, representing those who died on the day. Around these 69 columns there are 495 outer poles by number representing the people who survived the tragedy and who carry the memories of this day. They filter the entry into the building through a charged spatial sequence. The cloister is open between each pillar in the fence for visibility and transparency. From the cloister there are 5 different entrances to the building to give fluidity in the movement and to exclude the feeling of being enclosed.
Main baring structure is composed of 32 baring wood columns spanned in north south direction by laminated timber (glulam) beams to form the roof. Cantilevered roof part is structurally extender from beams and in opposite direction supported directly by column below. Non baring columns are distributed in the inner rim and in line with the baring columns to create symbolic link with number of lost lives. Outer pillars are free standing non baring decorative wood pillars, providing semi enclosed appearance.
All new floors and levels, both outside and inside are casted concrete, polished as finish.
Facade system consists of 50 mm wide insulated aluminum profiles covered with wood planks.
The profiles are designed so as to ensure stability under the dimensioning loads. Facade is complemented with opening units and entry doors.

