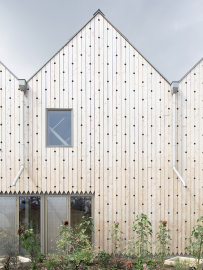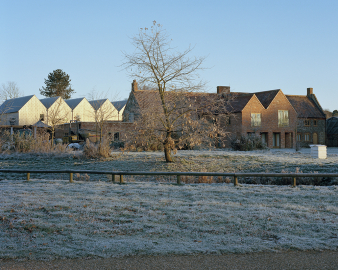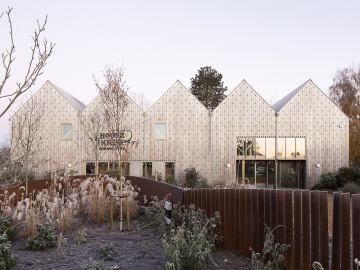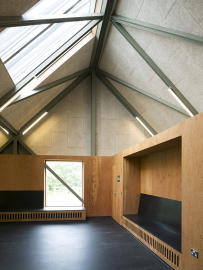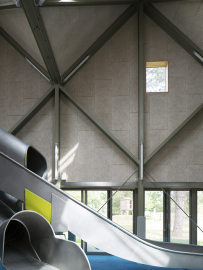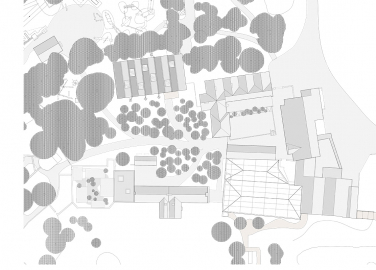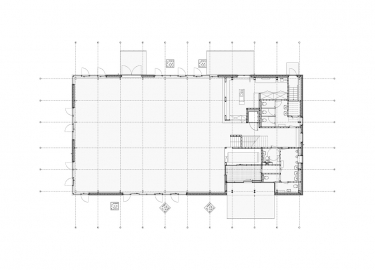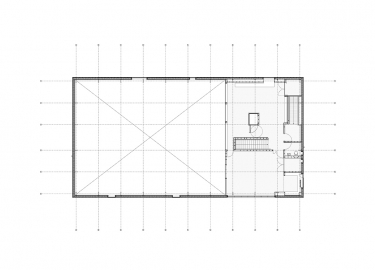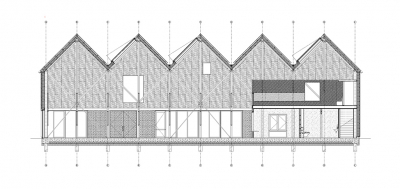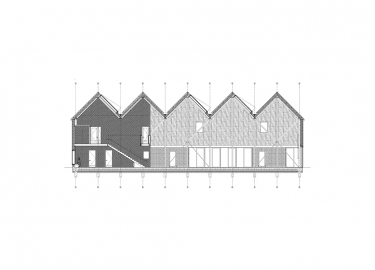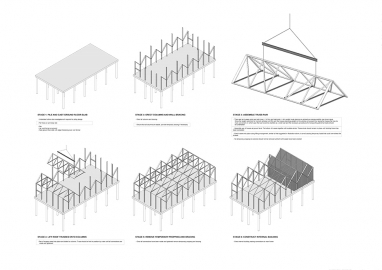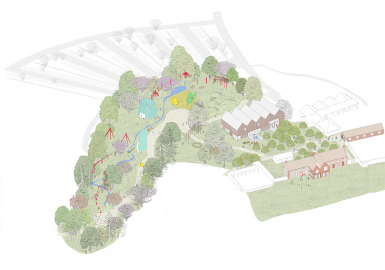Pensthorpe Play Barn
The Play Barn reinvents the familiar yet despised typology of indoor play centre, bringing sensory and haptic delight, user comfort, and a deep sustainability based on adaptability and environmental performance. Lessons drawn from agricultural and industrial vernacular inform both the architectural strategy and a sensitive place-making.
Pensthorpe Wildlife Reserve integrates nature conservation with inspiring young people to care for the natural environment, through a strategy of adventurous play. The Play Barn reinvents the indoor play centre, bringing sensory and haptic delight through a connection to nature.
The project is part of a wider masterplan to bring coherence to the reserve. While greater in scale than the existing buildings, the siting of the building extends the loose matrix of existing courtyards, and the form adds to the rich roof-scape of the ensemble. Through the simple device of cutting holes, the cedar cladding develops an ornamental skin and offers potential for nesting habitat.
Key challenges were to deliver a large, highly performing building on a tight, fixed budget and fast programme. The highly rational but refined architecture, with simple unfussy construction has delivered this.
The brief of ‘natural play’ encourages children to appreciate the natural world through encounter and adventure. This demands a rich sensory connection to the environment and landscape, as well as comfort for a dense occupation of active users and their relaxing parents.
The design strategy is to refine the agricultural shed, and through highly integrated design give a deep sustainability:
a loose fit strategy for the internal accommodation gives tectonic clarity and long-term adaptability - the play equipment, rooms and even building use will change. Delicacy and legibility comes from tectonic layering and an expressive refinement of elements, such as the careful choice of steel section. The materiality is sensory and haptic; the lining of wood-wool bringing a welcome acoustic hush and a raw sensory warmth redolent of shelter, while expressed rain gutters turn bad weather into seasonal awareness and play opportunity. The envelope is finely tuned to deliver low-carbon environmental performance including fully natural ventilation whilst allowing sunlight and views to landscape. Multiple access points allow for flexibility of daily operation.
The Play Barn references the delicacy and clarity of agricultural vernacular building, but with a highly coordinated design.
The steel frame, structurally optimised and with branching tree forms, is part of clear tectonic layering comprising wood-wool lining, SIP panels and cedar cladding. This layering, so characteristic of vernacular expediency, brings legibility and efficiency but also expression through a playful slippage of elements.
A fabric-first approach has a highly insulated and air tight façade. Rooflights and windows are placed to harness morning solar gain but avoid overheating, whilst allowing rays of sunlight throughout the day. The envelope of openings and fly-screens achieves fully natural ventilation and cooling, and simple direct user control.
Prefabricated construction delivered quality, performance and speed. The steel frame arrived as full width trusses, the structurally insulated panels give high thermal insulation and excellent air tightness, and a single system for walls and roof rationalised the construction - allowing the building to open for the summer holiday, and be delivered for low cost.

