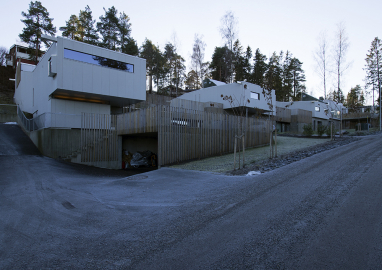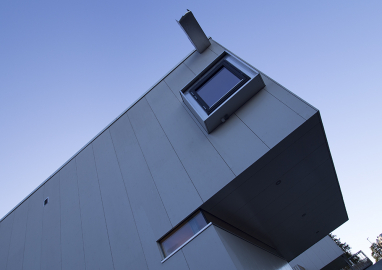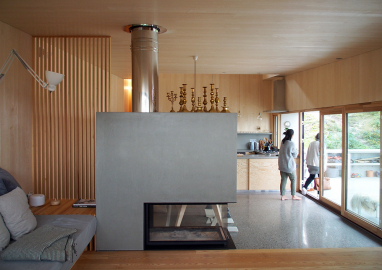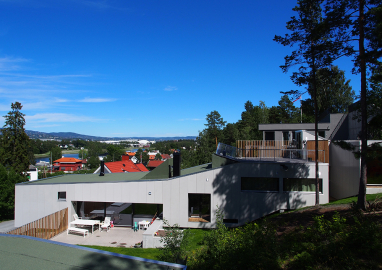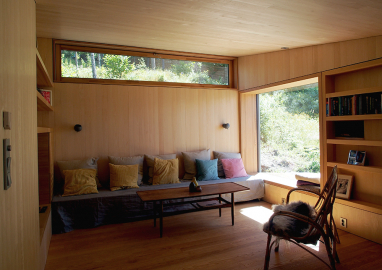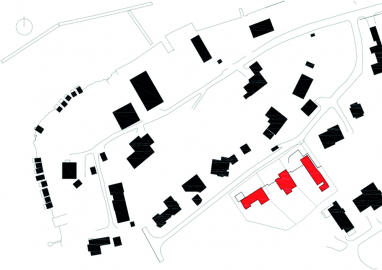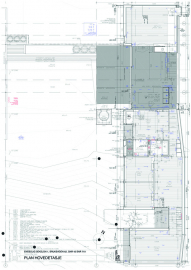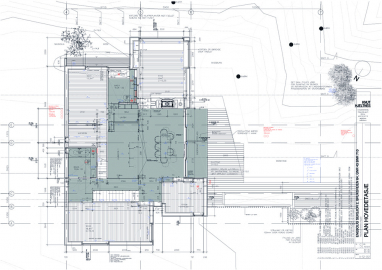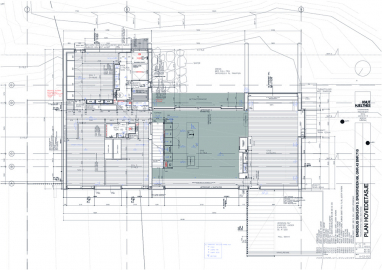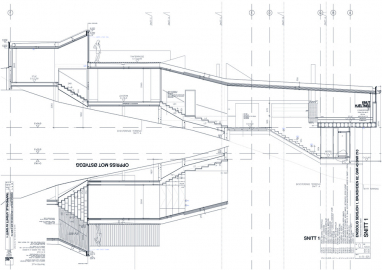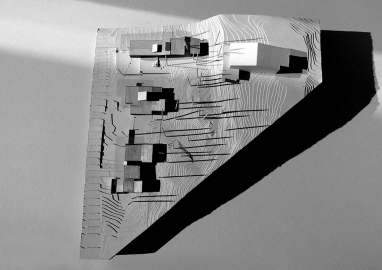Three Houses for Hoskel
Three individual single family houses on a common concrete base with small rental appartments.
The site is located on the peninsula of Snarøya, 15 minutes drive from central Oslo. Snarøya was the location of the former main airport of Oslo, Fornebu, and is these days going through rapid densification. The site of our clients were the dark gloomy forest of their childhood where they could played hide and seek or pick wild strawberries. By the time we started the project there were no houses between the site and the fjord, but we knew this ideal situation would vanish. Our most important decision was therefore to let the house face bakcwards, towards the forest.
A complex program, scarce daylight and complex microtopography led to the main strategy of three individual volumes on top of a common base. The solution of the three volumes are resulting in a struggle for finding an optimal compromise between creating gardens with privacy, unobstructed views, as little groundwork as possible, preserving trees and providing efficient and charcteristic interiors.
The common base of the house is in concrete, while the individual volumes are regular stud wall construction of wood. All roofs are massiv wood construction. Concrete floors are polished, while wooden floors are ash or oak. The three volumes are clad in 3ply panels of spruce, while ceilings and interior walls are all in aspen.
The houses are heated by ground heat and demands very little energy.

