National Museum of Pilgrimages and Santiago
We achieve the transformation of the building with few resources. The new use creates an space opened to the city. The existing building is respected, enlarging only an space that comes up with a new façade of glass and stone. On the inside a big flexible space is created without obstacles and with a variable and controlled light where is easy to be oriented.
Located in the centre of the historical and monumental city of Santiago de Compostela, at the foot of the Clock Tower of the Cathedral, the historicist building of the “Banco de España” was constructed during the Spanish Civil War and ended in 1948. A public contest proposed his regeneration for becoming an enlargement of the exhibited space of the Museum of Pilgrims, who already exists. It was an express requirement to preserve the actual building.
Given the insufficient surface to embrace the entire programme, it was projected as an exhibit space with the minimum supporting spaces (cafeteria, workshop area and a conference hall) working as an enlargement of the actual museum. Independently of his architectural quality, the original building is respected because of his urban integration in the fundamental part of the Historic-Artistic Site that the city of Santiago is
A detailed study of his constructive and structural conditions, demonstrate the structure didn’t support the minimum loads required by the law. Furthermore, the concrete was in poor conditions so it obliged to the demolition of pillars and slabs. During the construction, significant archaeological ruins appeared on the basement (the first defensive walls of the city), so we had to coordinate and combine with the process of the construction, solving it with a complex system of micro pile driving. The appearance of an important stream of water that invade the moat of the ancient wall made more complex this problem. It was solved assessing at all times, the preexisting systems. Also, the necessity to reduce to the maximum the transit of vehicles through the historical precinct, compelled to reduce to the limit the use of concrete, using instead, laminated steel to construct a structure, made by big parts produced in the workshop and assembled on site. The strategy of the new building proposes in some way, the continuation of the Camino de Santiago, wich culminates in a lookout from wich to contemplate the Cathedral Clock Tower, displayed on the inside from the first floor.
The constructive system and the following protection were very important to achieve the final aesthetic expression. The construction is arranged by using 2 big metallic trusses that allow to avoid pillars and open a central skylight that organises his construction, the space and the light, so we can manage without the existing windows. In addition, through the skylight, the mechanical room and the kitchen of the cafeteria on the top of the floor, airs.
For the air conditioning’s project we kept in mind the little space available, his isolation and the heat dissipated by itself, focusing basically, on a ventilation system that reuse returns when possible, to avoid condensations. The building has an easy maintenance because of his “open” accessibility. The glass façade is composed of layers with a lower emissivity factor and easily operable where the return air runs. Nevertheless the complexity of this construction and his complicated adaptation to the new use, the experience of his architecture leads us to a reflection about the importance of the intensity of the creative work as an important quality in architecture.

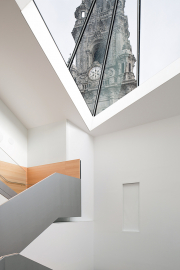
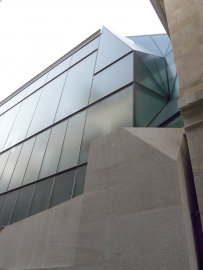
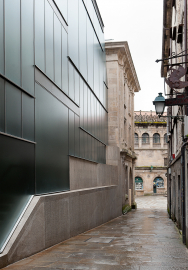
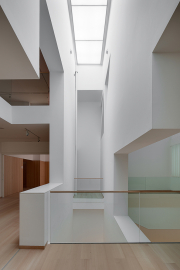
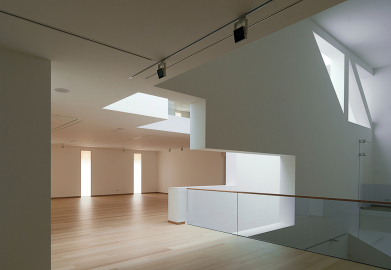
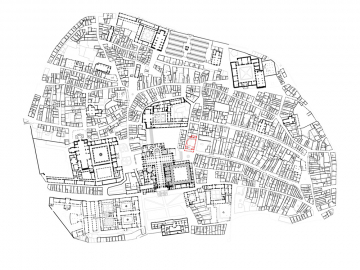
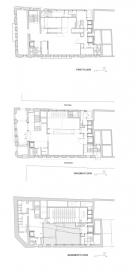
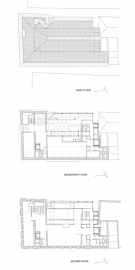
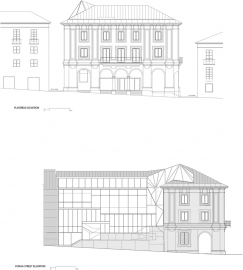

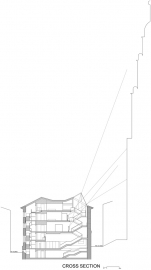
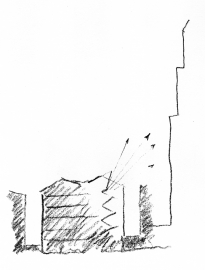
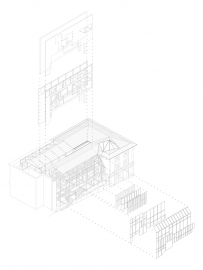 © M. Gallego Office
© M. Gallego Office