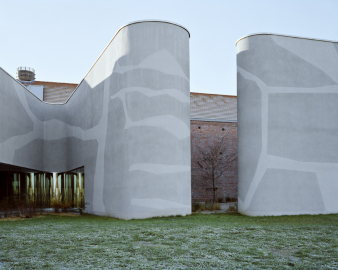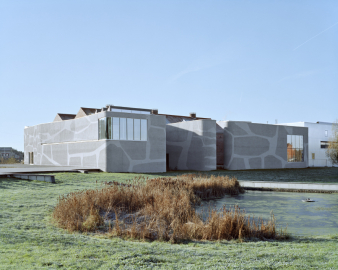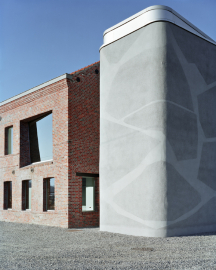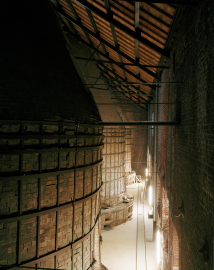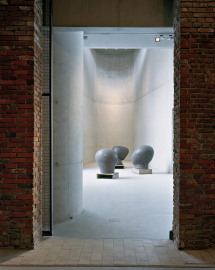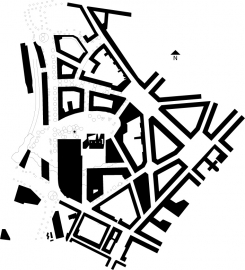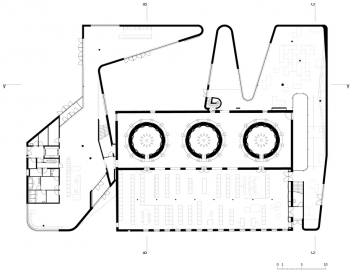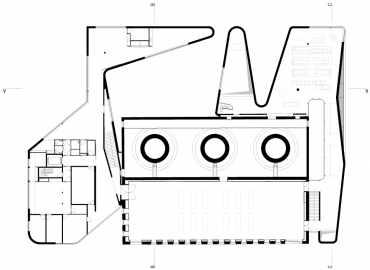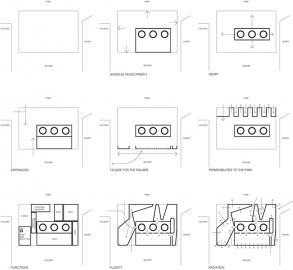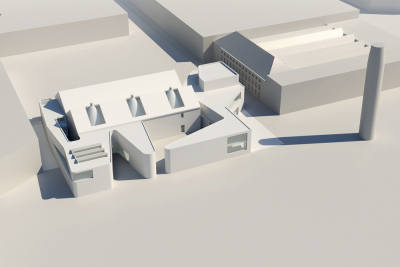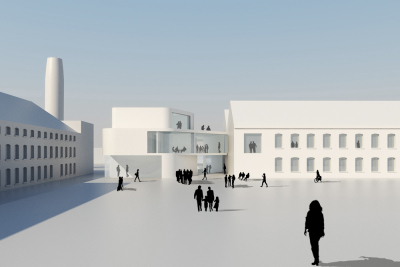Keramis - Ceramic Center
Keramis is an art-center dedicated to contemporary ceramics. It houses museological, pedagogical and production activities, as well as artist residencies. It will be part of the rehabilitation of the former Royal Boch faience factory in La Louvière and organizes itself around the classified buildings, housing the three bottle kilns.
The museum inserts itself boldly in the city center, bolstering this new urban fragment located in the middle of a potential future shopping complex. Considering the whole plot, the volume hollows itself and spreads in order to create distinct links with its context (square, park, buildings).
The new concrete wings enveloping the classified building create a dialogue between materials and spaces, curves and angles, smooth and rough, light and shadow. The angles round up to create fluidity - the functions are settling. The building widens, to create an effect of porosity.
The museography uses a vocabulary borrowed from the factory, storage and domesticity and aims at associating the vision of objects with the memory of the site. All of the exhibition halls possess their own qualities. The scenography is generated by the architecture.
«The fact that these are the only three bottle kilns preserved in Belgium and the last tangible trace of the plant gave this fragile, and architecturally quite unremarkable fragment its historical value. For this fragment to be able to assume its role as monument and core of the Ceramics Center required considerable consolidation work. Literally, in the physical sense that the halls had to be stabilized and partially rebuilt. More figuratively, through an architectural strategy that would give the fragment meaning not only as a historic testimonial but also as a component comprising the new Boch site, which is under development.
It was in response to this situation that the plan is organized around the hall, empty of any “program” other than the presence of the kilns. The architectural effort was invested in establishing a perimeter that occupies the limits of the building site, materialized by a wall of the same height as the existing façades. By adopting the cornice of the halls, the wall maximizes the impact of the preserved buildings without replacing them with architectural designs seeking to impose an inflated visual identity on the building. »
In order to ensure the building’s compliance in terms of technical installations, while emphasizing the raw materiality of the brick, the steel structure, the wood and the concrete, the presence of the techniques is either shown, or disappearing in the few parts of the building allowing it.
The inside of the extension is in fair faced concrete and establishes a sensory relationship between the building and the ceramic objects. A double wall protects the insulation that makes the building energy-efficient.
The contrast between the two textures of plaster applied to its outside façade (created with J. Glibert) reveals a motif derived from the shapes found in the heritage of the Boch Plant. This produces a camouflage effect, like that in the dazzle paintings. This camouflage is not intended to make Keramis invisible or elusive, but to instil a presence that is both amplified and complicated.
Thus, it supports the new center’s ambition to be the material record of several practices, some of which have been lost (such as industrial production), others that remain, and still others to be tested and specified, in an environment which was fated to a future without a past.

