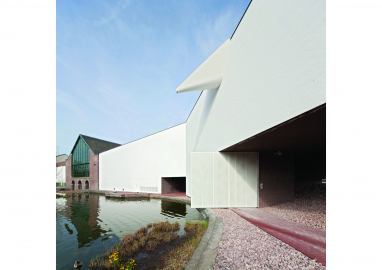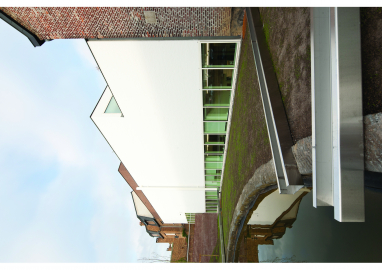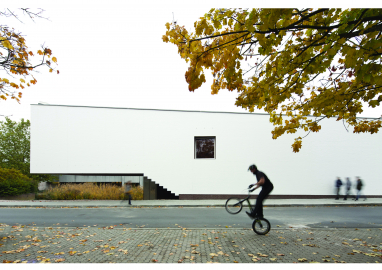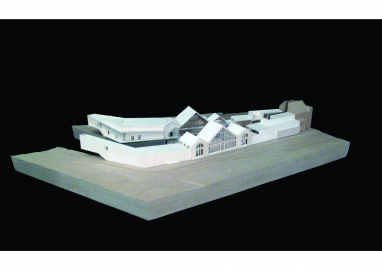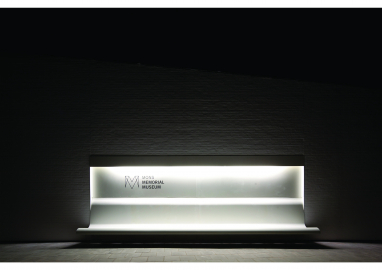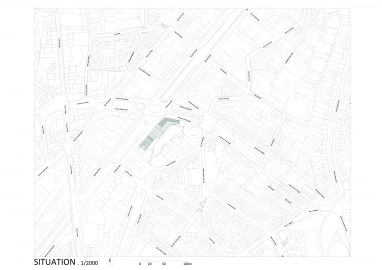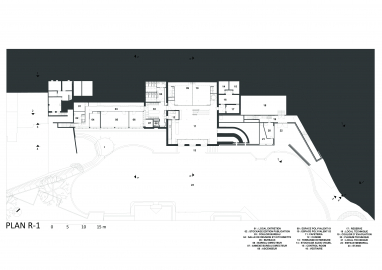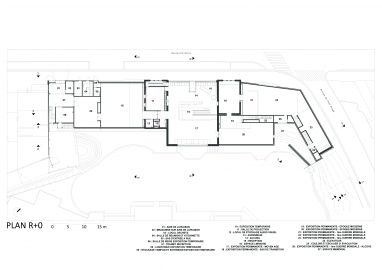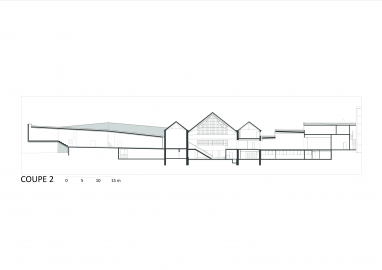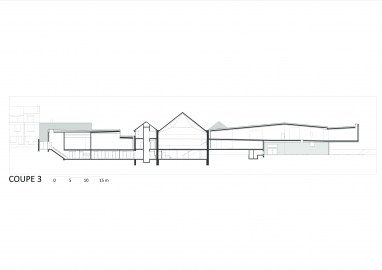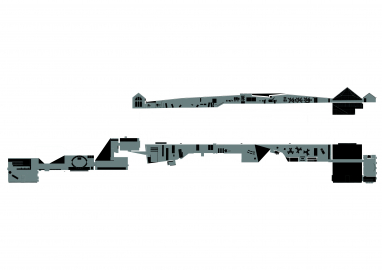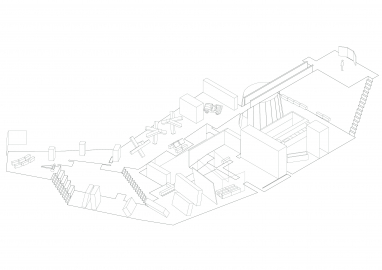Mons Memorial Museum (MMM)
Transformation, renovation, extension, and museography for a military history interpretive centre focussing primarily on the two world wars. Permanent and temporary exhibits, forum, restaurant, etc.
(Designated Heritage Site)
The edifice of the Machine-à-Eau enjoys a key position in the civilian, architectural and urbanistic history of the city of Mons. The listed building remains at the heart of an ambitious, complex project, since both contemporary extensions complete the historic building on both sides, encompassing it as a whole bearing the sense of its new function.
The project responds to two urbanistic components: one is founded on the important evolution of the city (a revolution of behaviour of the moving society of the nineteenth century). This particular time period anchors the notion of hinge leading the pre-existing building to function as the articulation of the project. The second designates the immediate environment of the Machine-à-Eau, which is made up of a sum of indefinite spaces that deserved to be rehabilitated. The project resolves these various decompositions by re-establishing a contiguous front on the angle of Dolez Boulevard etching the new templates in the typological continuation by outlining and preserving ancient structures own identities. The new extensions expression aim to develop two main elements: revealing the transparent and luminous character of the pre-existing building and rising an equilibrated opacity intensifying the introspective character of the museography project. The cantilever symbolises the effort and difficult equilibrium of peace under which we find a memorial space.
The unfolded new building complex is founded on the observation of a major turning point in urban planning development and its consequent impact on the modes of organising the city. The Machine à Eau is a major indicator, a symbol of an industrial society concerned with improving quality of life. The heritage value of the historic building exceeds its aesthetic and technical quality. The opacity of the extensions, designed to promote introspection on the content, contrasts with the light space of the main entrance building within a spatial and sensory perspective that allows visitors to devote themselves solely to what they are facing.
Another dimension of the project: redefine the surroundings for the tour. The architects wanted to offer an outside promenade that would complete the tour inside. The visitor will be able to walk to the pond from the building. A memorial space was created under the building's cantilever, inviting those who wish to observe a moment of silence or thought downstream the visit. A garden was also created and will be planted with red beeches, a Canada maple and will be covered in poppies as a homage to the traditional English remembrance poppies.
The museum intent follows the chronology of Mons' civilian and military history. The natural light of the Machine-à-Eau symbolises periods of freedom whilst the extensions shed a light on the more introspective character. The matters are light, memory and History.
The three principal materials used for the historic buildings can also be found both in the new outside wings and inside the edifice.
- Steel: metals are key resources during wartime but also characterise the prosperity of periods of change. The use of the latter in the museography will also echo the large conservatories of the main building.
- Bricks: the extensions, which are voluntarily monolithic, are made of bricks. We are near the city walls that will introduce this connection;
- Glass: omnipresent on the mullioned steel windows, glass will be used to create breaches and the few views present in the lateral wings. These openings of light, strategically placed along the path, will turn the eyes of the visitors towards targetted points outside.

