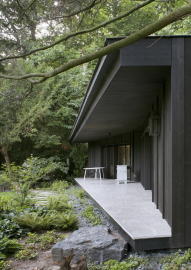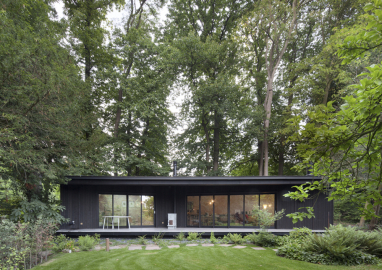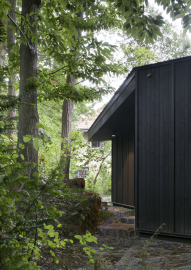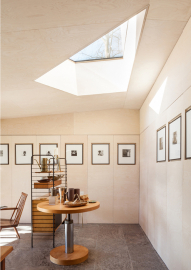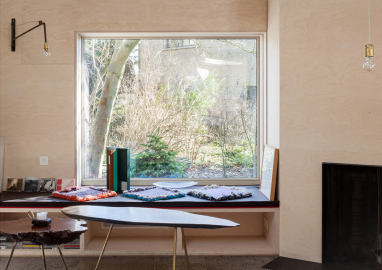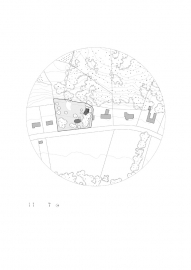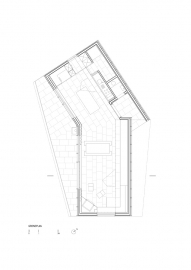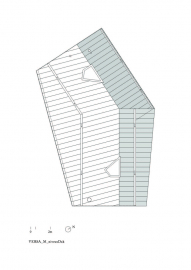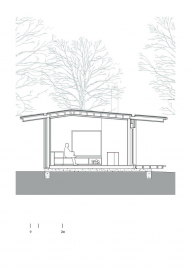M Garden pavilion
The project is situated in the Flemish Ardennes between Koppenberg and Kluisberg. On the site there is an existing villa from 1938 built in the style of New Objectivity. The garden is a vast plateau that abruptly ends in a cliff to the lower forest area. In order to accommodate his art collection, the owner wanted to extend the existing house.
The actual design shows a freestanding pavilion that seeks out the tension between high and low. The building is positioning itself as a link between the existing house, the garden and the forest. The design aimed to preserve as much as possible the existing terrain and vegetation but also to offer a maximum of space, sight and light.
The design for the pavilion started in 2012 while the construction only took place in 2015. It took several years to develop and adapt the project because of changing ideas of our client, several refusals of construction permits and the high level of detail that is incorporated in this small building.
The first conversation with the client was easy, not complicated and very clear : I want a big space to house my art collection. But during the design it became more complex by asking also a semi-professional kitchen, bathroom and storage without losing the sense of one open connected space.
The demand for maximum flexibility is spatial translated in a sober volume with a twist in its center. The angled walls allow space for entering on the north flank and embrace the garden on the south side.
All functions are situated in the north-west angle behind an 'accordeon' wall of plywood. When open the space becomes functional and hybrid, when closed calm and abstract.
The twisted volume is covered by a slow sloping canopy that offers protection and unique frames towards the landscape.
Almost the entire structure and finishing of the pavilion is made of wood. A major advantage was the prefabrication and transport of walls and roof. A dry construction method made it possible to have a closed building within some months. The choice was also given by the ambition to preserve as much as possible the existing terrain and vegetation.
The dark oiled low pavilion is interwoven between the trunks of the high acacias around and it disappears out of sight of the existing house. It is a designed ‘absence’ that respects the relationship between house and garden, creating new relationships. The choice of material and the light accumulate a multitude of impressions and strengthen the duality between interior and exterior. The outer shell in dark oiled pine wood is rough and ‘untouchable’. Only when entering the pavilion shows its refined character through the use of clear plywood.

