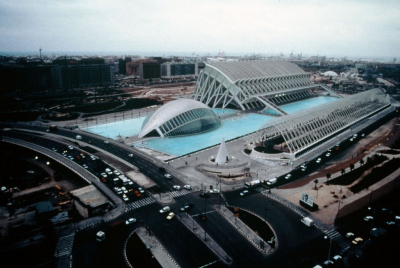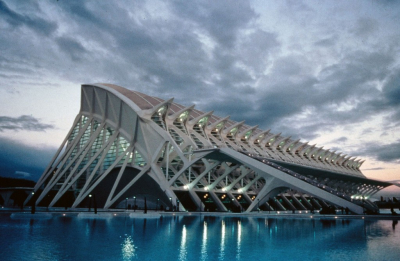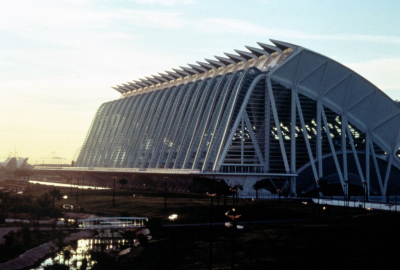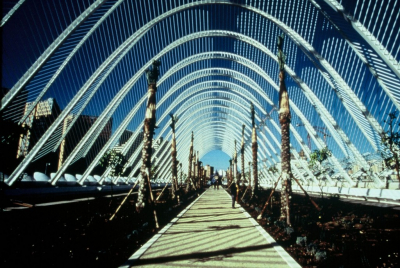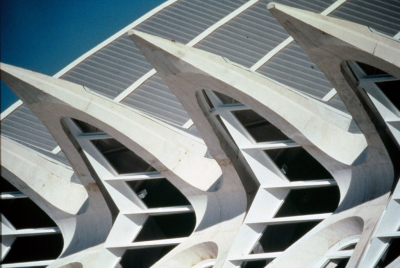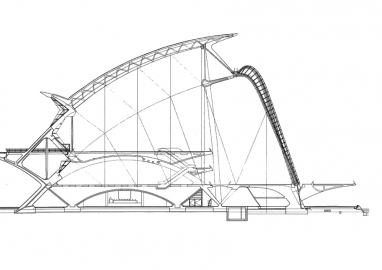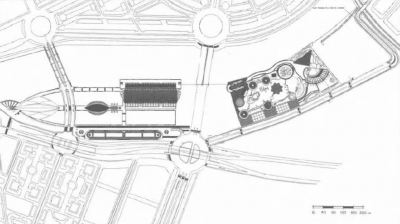City of Arts and Sciences
To maintain the city’s cultural standing, the government of Valencia resolved to establish a museum of national importance. The 35-hectare site chosen for this initiative is located in the dry bed of the Turia River, midway between the old city and the coastal district of Nazaret.
In 1991, Calatrava won the competition for the original project: a telecommunications tower, to be built on the west end of the site. Later that same year, Calatrava received the commission to develop the whole complex, which was also to include a science museum and a planetarium. After a change of government in 1996, the planned telecommunications tower was replaced by an Opera House (Palau de les Arts).
The Opera House, Planetarium/IMAX Theater (Hemispheric Theater) and Príncipe Felipe Science Museum form a linear sequence from west to east. A fifth structure, known as L’Umbracle, is a promenade and parking garage, built within an open arcade that is a contemporary reinvention of the winter garden. A raised, axial walkway, offering views to the sea, serves as an ordering element, with gardens and reflecting pools on either side. The Science Museum is a spatial tour de force, 104-meter wide and 241-meter long. Like the grand exhibition pavilions of the past, it is a longitudinal building, created from the modular development of transverse sections that repeat along the length of the site.
Five concrete ‘trees’, organized in a row, branch out to support the connection between roof and façade, on a scale that permits the integration of service cores and elevators. The triangular structures that brace the ends of the building also mark the entrances. The white concrete supporting framework of the south facade is filled with glass; the north facade is a continuous glass-and-steel curtain along the building’s full length. The Planetarium/IMAX theater resembles a human eye, set within a 24,000 square meters pool. The ‘pupil’ is the hemispherical dome of the IMAX theater, which is transformed into a globe through its reflection in the pool. The concrete socket of the eye incorporates an ‘eyelid’ of vertical, articulated metal slats, which can be raised to permit views across the pool. A sunken gallery — formed by the prefabricated concrete arches that support the roof — houses ticket booths, a restaurant and other services.
Set slightly below grade to avoid visual conflict with the Science Museum and Opera House, the Planetarium is entered through the axial walkway, which surrounds the building and is connected to the gallery. The Opera House will provide Valencia with a major performing arts facility and a dynamic, monumental landmark. The building’s main components are an auditorium seating 1,300, suitable for opera productions as well as concerts and ballet; a 400-seat hall for chamber music, drama and other performances; and an open-air auditorium sheltered by the roof, seating up to 2,000 people and offering spectacular views of the complex, as well as the possibility of viewing performances on special video screens.
-
-

