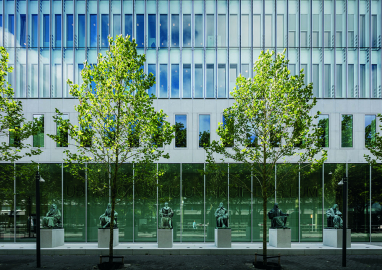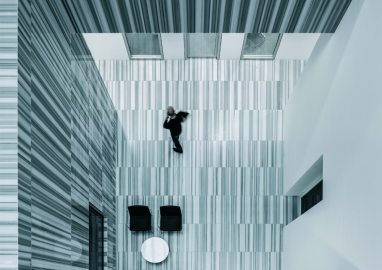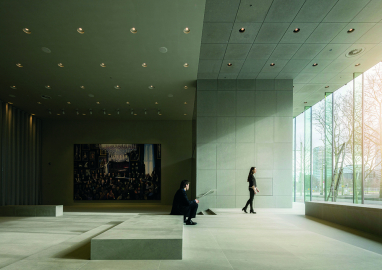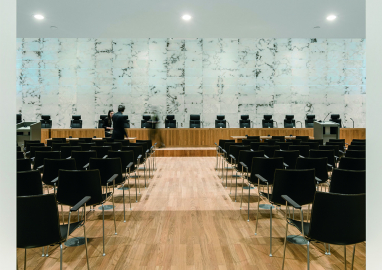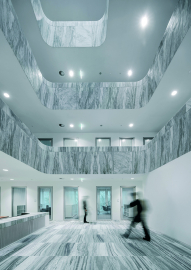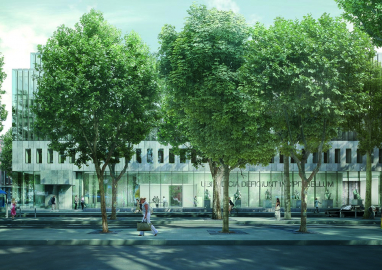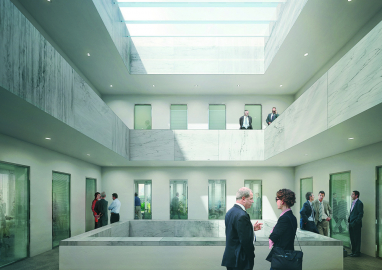Supreme Court of the Netherlands
Distinguished and functional, hard and ethereal, rough and refined: the Supreme Court of the Netherlands exhibits a close relationship between openness and security. The iconic architecture elegantly integrates into the historic city centre of The Hague, expressing the democratic constitutional principles through a clear and rational structure.
The Supreme Court of the Netherlands borders an important site in the historic centre of The Hague. The column-less double height glass façade of the ground floor, with six legal scholars in bronze standing on a low plateau in front, marks a subtle transition between the interior and Korte Voorhout, a royal route connecting Malieveld Park to the Parliament.
The architecture consists of several zones for varying use, different types of users, multiple complex logistic flows, high security levels and an extensive programme on an intense city centre location.
The design organises the functional requirements of the Supreme Court by dividing the volume in three horizontal layers: the plinth with public areas, the secured private working areas above, facility services in between. The building is firmly grounded on an earthy stone base, giving rise to a crystalline superstructure.
Given the public nature of justice, court buildings need to be accessible to all. As well as offering facilities for the public, they must provide excellent working conditions for tasks requiring a high degree of concentration, taking place behind closed doors. By definition a court building is a complex structure, requiring various routes of circulation that cannot intersect. It is a mark of achievement that the solution, designed on the tight and diverse site, allows all routing and functionality to seem completely natural. Intuitively, the ground floor forms the public area, together with the two courtrooms. The upper floors accommodate the operational management, with offices, a library, a restaurant, council and meeting chambers. The superstructure contains three ‘houses’: Council, Procurator General, and in between a shared home for the Procurator General and the President. The domains different floors are vertically connected through light wells and open atriums. The sightlines and circulation throughout these spaces encourage social interaction and the exchange of ideas and opinions.
The Supreme Court is a comfortable, sustainable building, where adaptability is a core design factor. Construction and technical installations are designed to easily adapt to future changes. The monumentality of the building is combined with an exceptional meticulousness in the construction details and design choices focusing on longevity and respectability of the materials employed.
To solidly express the social relation between interior and exterior, the velvety grey limestone and glass ground floor is kept transparent and column free, using large trusses at the facility services floor. The light wells and open atriums perform a dual purpose role, providing important natural light into the heart of the building and forming the cores of the Council and Procurator General domains, differentiated with distinct types of marble. The upper facades are climate controlled, windows can be opened if desired, keeping wind and noise out of the interior. Sun blinds and light filters can also be individually regulated. This layered facade, flat and yet canted, produces a subtle nuance that elegantly enhances the whole.

