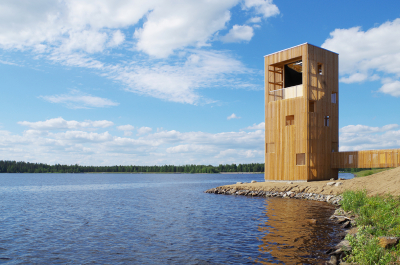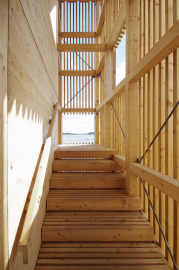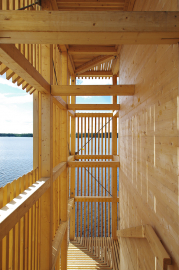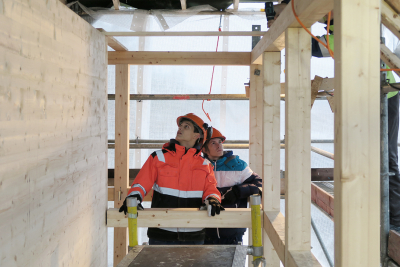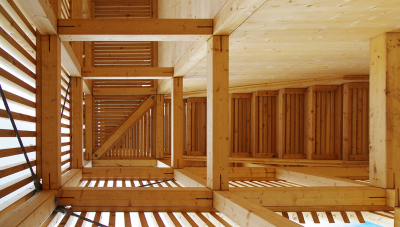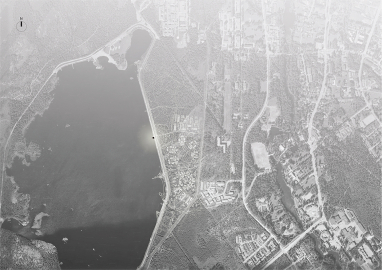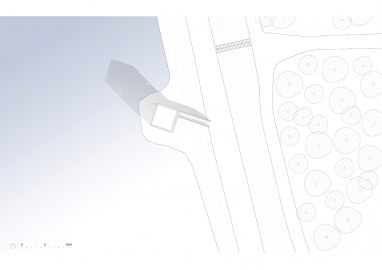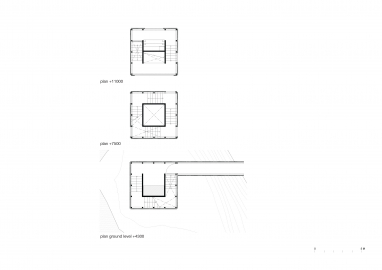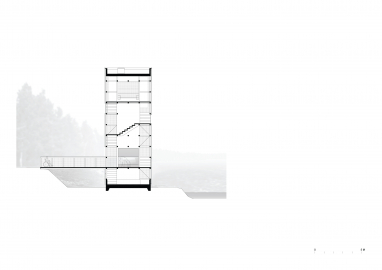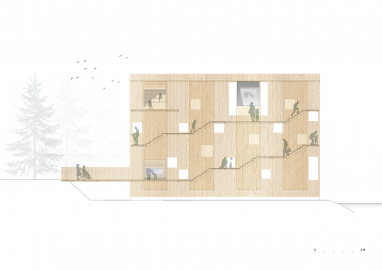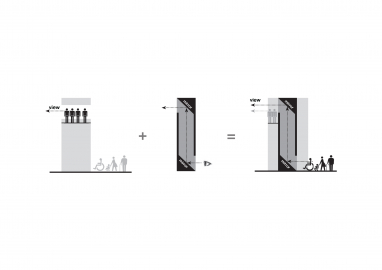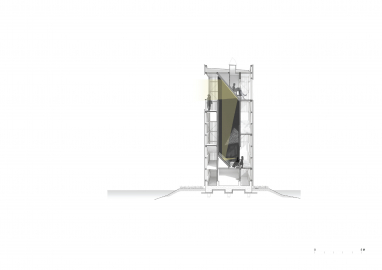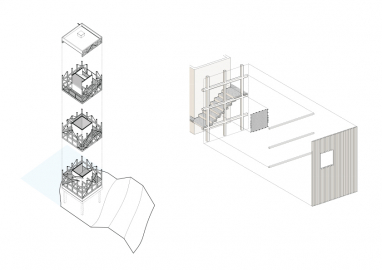Periscope Tower
The Periscope Tower is a giant wooden periscope structure that serves as an observation tower engaging the viewer in a dialogue with the landscape. With the help of a large mirror, the Tower makes it possible for everyone to enjoy the views of the surrounding landscape.
The Periscope Tower has been awarded silver in the American Architecture Prize 2016.
The Periscope Tower is situated on the shore of a man-made lake built on top of a hill in the vicinity of the center of Seinäjoki. The lake has been created to help keep the flooding in the plains under control, to generate energy for a power plant serving the city, and to form an attractive site for a new residential area which will provide homes for about 2000 people. The Tower is part of a larger project for reshaping the lakeshore, developed by OOPEAA for the Seinäjoki Housing Fair 2016.
Made entirely of wood, the building is composed of an inner core of cross-laminated timber (CLT) and an external wooden frame that serves as a load bearing structure. The inner core made of CLT forms the frame for an extra large periscope with stairs circling around it. When taking the stairs up or down one can experience a rich range of different views framed by the various openings cut into the structure.
The idea was to create a simple wooden structure of high quality in a way that supports learning and reflects a commitment to empowering and strengthening the local community. The Tower makes use of local materials and provides an opportunity to strengthen local skills in working with wood. Constructed by students of a local school for building and construction skills, it offered an opportunity to study new ways of creating joints.
The principle of accessibility is at the core of the concept for the tower. In the context of the newly developing residential area, the aim is to activate the dam around the man-made lake and to turn it into a recreational area serving the residents of the new neighborhood as well as others living in Seinäjoki region. It will be connected to a broader network of recreational paths designed to be accessible to everyone.
The Tower shows that with a simple intervention it is possible to turn a landscape perceived as “wasteland” into one rich in value. The idea is to offer people an accessible way to experience the view over the lake and the surrounding landscape. Through an engaging experience it activates the viewer’s relationship with nature.
Made entirely of wood, the building is composed of an inner core of cross-laminated timber (CLT) and an external wooden frame that serves as a load bearing structure. The inner core made of CLT forms the frame for an extra large periscope with stairs circling around it. When taking the stairs up or down one can experience a rich range of different views framed by the various openings cut into the structure. One can either climb up the stairs to enjoy the view over the lake and into the surrounding landscape from the viewing deck, or simply stay on the ground and get the view through the periscope mirror.
The tower is composed of three prefabricated elements with the roof forming a fourth element. The facades and the stairs are made of larch. The details and the security netting are of steel. Wood was a natural choice of material for the structure as a locally available and ecologically sustainable material. The project also offered an opportunity to study new techniques and test the potential of prefabricated CLT elements.

