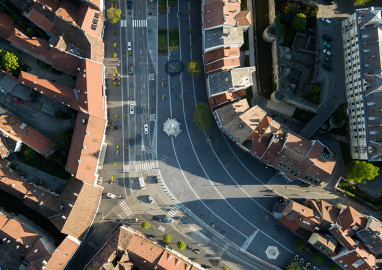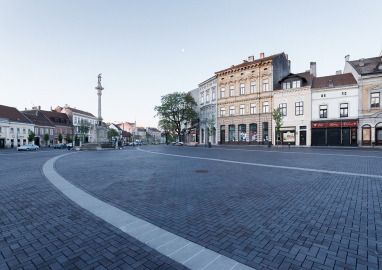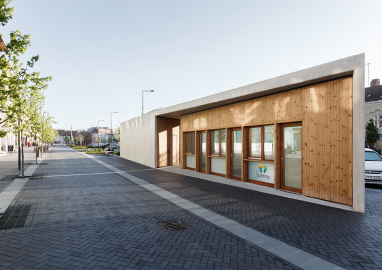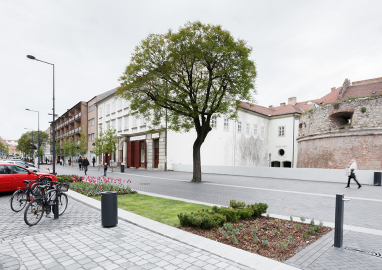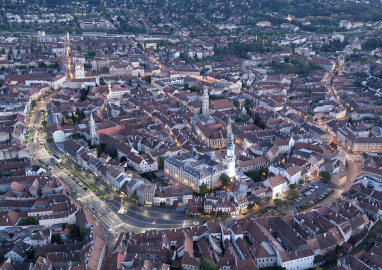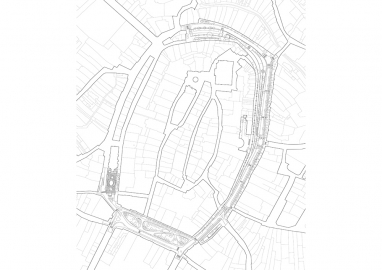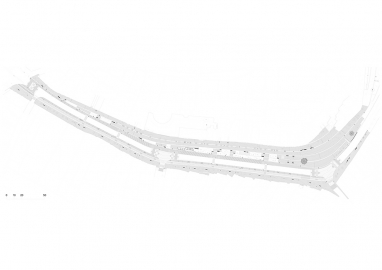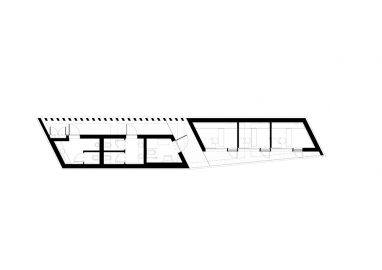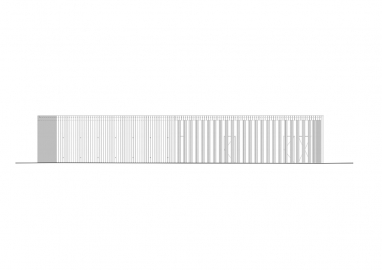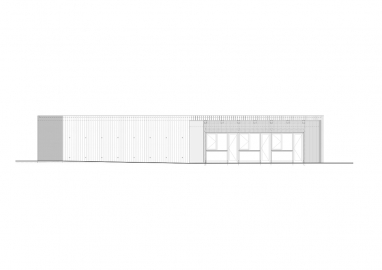Revitalization of the Castle district, Sopron
The Castle District of Sopron is a 40-60 meter wide boulevard, which was formed on the outer skirt of the ditch running along the city walls that encircled the historical core of the town, on the so called glacis slope. Once long ago – after the development of the surrounding facades – market function was present in this area of historical significance.
The beauty of the Castle District lies in its character created by the continuously changing cross sections and constantly varying spatial relations along almost half a kilometer length; and by the feature that all this belongs to Várkörút (Castle Boulevard), to its dynamism and generosity. This duality, namely the dichotomy of the longitudinal dynamism and cross-sectional diversity is the greatest value that we wanted to strengthen in our plan. The key concept was that when standing at any point of the Castle District one should know and feel that he/she is in this very part of the area. However, moderate approach was also required since the facades of the historic development along the inner and outer curves are determinative urban design elements, thus competing with them for dominance is unnecessary.
After the complete reconstruction of utilities, new street lighting was installed and new pedestrian-dominated surfaces were formed in accordance with the renewed traffic system. The graphics of the latter, like lines in sheet music, were meant to arrange the different features of public space architecture without disturbing the sense of integrity. Due to the public utility network’s density, landscaping and planting demanded great care. While high trees with pierced foliage were designed to the central zone, tree species with smaller canopy were placed next to the buildings – partly in order to ensure a dominant view for the historic facades, and on the other hand because of the different functional requirements of the pedestrian-dominated areas. A pavilion was built in the area's center of gravity, accommodating the necessary service rooms and toilets. The first and largest phase of the Castle District has been completed, and now it indicates the direction for further developments of the areas surrounding the city core. The already started public plaza revitalization of the city center will be finished with the renewal of two large connected areas.
Because of the historic environment and the former state, our main objective was to create a pavement with uniform appearance (color) evenly sloping towards the outer arc, providing a noble effect with its use of material. That is why we chose dark-colored clinker bricks and granite stripes ensuring the unity of the spatial structure.
The building has fine concrete surfaces with board formwork texture, precast reinforced concrete louvers and wood-paneled facades, subtly evoking the materiality of the excellent monumental reconstruction works accomplished in the second half of the 20th century in Sopron.

