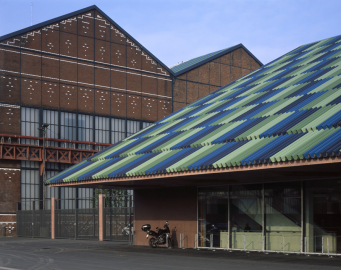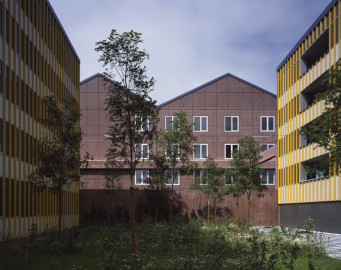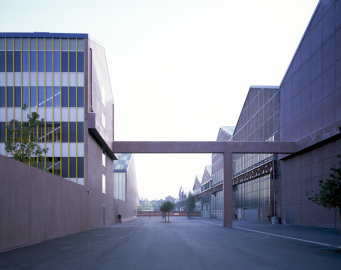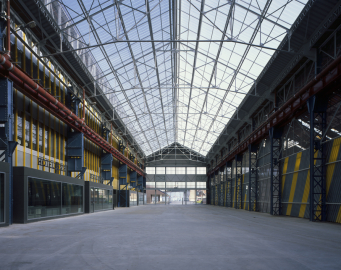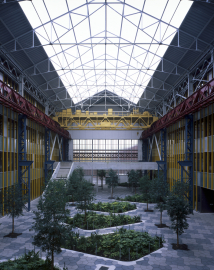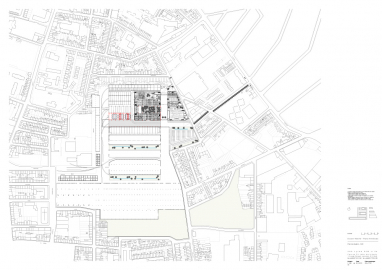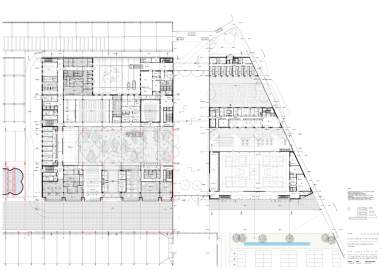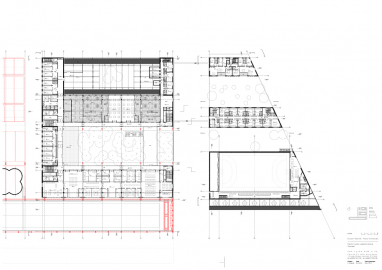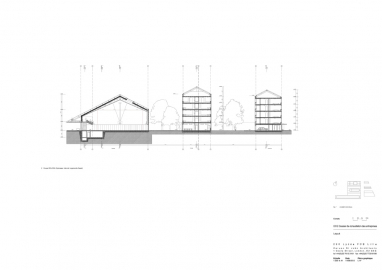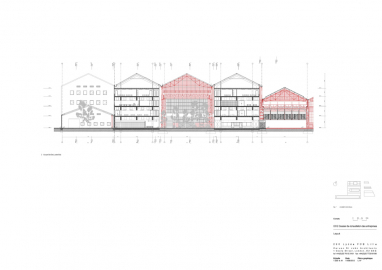Lycée Hotelier de Lille
The establishment of the Lycée Hôtelier de Lille on the FCB site is a first and very significant step in the transformation of a historically important place of industry. Our ambition for the programme of the new Lycée has been to embody the historical significance of the site and to make a new part of the city with an unusual presence and intensity.
The programme for the Lycée Hôtelier is organised within the footprint of the former factory structures. We have engaged with, and amplify the qualities that are so strong and specific to the site, so that they provide the identity for the new Lycée, and for the nascent urban infrastructure of this new urban quarter.
To the retained spans of Halls F8, and F9 we have added three additional spans of similar scale and figure. The core programme for the Lycée is accommodated within this dense constellation adjacent to, and entered from a public arcade in Hall F7.
To the west of these large sheds stands complex of new buildings that accommodate the gymnasium, student residences and staff housing. The new structures extend the morphology and orientation of the existing sheds, so that existing and new construction come together to make a new whole, a powerful core at the centre of the FCB site.
The industrial history of site created an open network, yards, passages, and factory floors, all at a single level and with an unusual generosity of scale, where interior and exterior were often only distinguished by the presence of a roof. This spatial structure, even in its abandoned condition, was reminiscent of a series of gardens. Our project has amplified this impression so that the lines of the sheds and the cobbled yards are the beginnings of a rich and complex network into which the programme for the Lycée has been inserted.
The main entrance to the Lycée is within a new public arcade through Hall F7, as are all of its public facilities like the restaurant, the bakery and the flower shop. Through the main entrance one enters the covered garden of Hall F9. The floor of the garden is at the same level as the major communal spaces of the school like the canteen and the main lecture hall, so that these activities can spill out into the space.
Where the FCB site and the surrounding city meet, we have located a row of three new buildings. These accommodate the gymnasium, the student residence and staff housing, uses that naturally bridge between the Lycee and surrounding communities.
Our strategy for working in and around the historic building fabric of the FCB site is one of material transformation and typological continuity. The existing structures that we chose to keep, we kept in their entirety, applying a light touch to their restoration that brings into focus their epic scale as well as their history. The new structures that we have built are pragmatic, and share a tectonic sympathy with the existing. This is not a game of new and old, but rather about making a powerful new whole.
The new sheds of the Lycée and of the smaller buildings are made with in situ concrete that has been pigmented so that it continues the red and brown tones of the existing complex. The new structures are organised in efficient spans and foundation works have been kept to a minimum. A consistent light weight roof in steel covers the whole of the Lycée complex, binding together the collection of east-west oriented shed forms. The surface of the roof has an elaborated geometric structure, reminiscent of glazed clay roofs of the past, and of the crystalline decorative patterns that enliven the existing brick facades of the FCB sheds.

