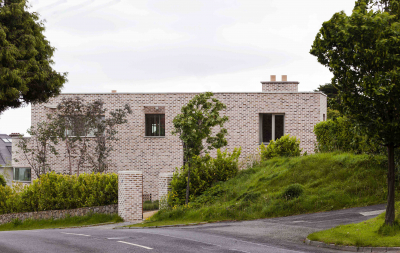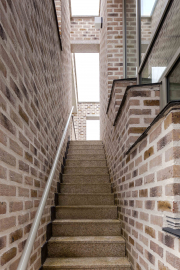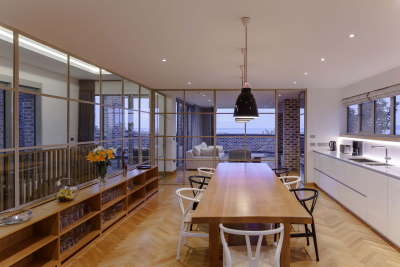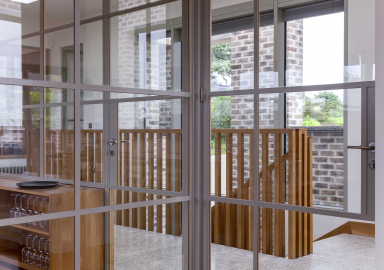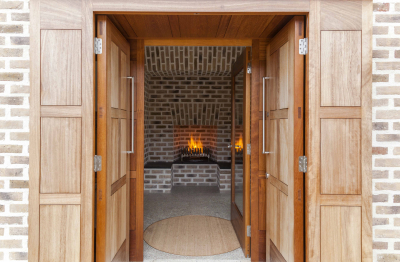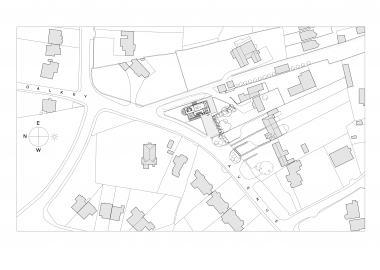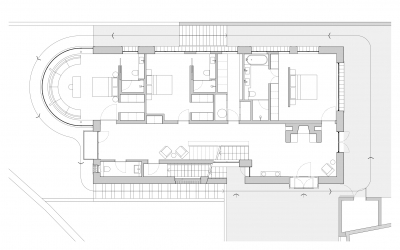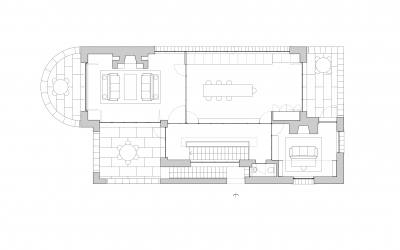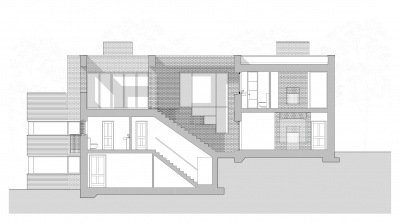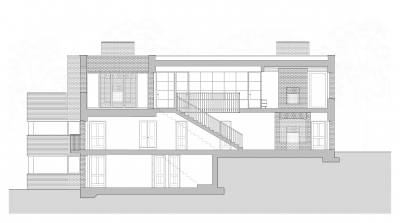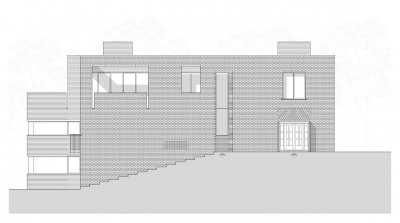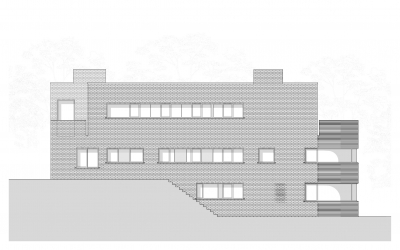Brick House, Dalkey Avenue
The brick house is situated on a steeply sloping site above Dalkey Village in south Dublin with north and west views across the sea to Dublin city and the Irish Sea beyond. The living room is on the top floor. The first idea is the circulation, entrance from the garden to the west terrace for family and entrance through the front door and fireplace for visitors.
The entrance is complex. It starts at the gate piers on the road, it crosses the courtyard, where there are two entrances to the house, one for visitors, through a timber porch to a fireplace and onward to the first floor, another entrance from the garden through narrow walls to the first floor west terrace opposite a second fireplace of the living room. The steeply sloping site is located beside an ancient pathway (known as the Metals) from a stone quarry at the top of the hill, south of the house, which was mined to build the harbours of Dublin Bay below. The brief was for a private house with an independent apartment at the lower level. A third entrance is designed at the lower level. In the upper floor plan, rooms are formed by two brick fireplaces with steel and glass screens. There are three generous brick-lined terraces off these rooms, giving access to the outdoors as the sun completes its journey around the house.
The site is steep and small. The prospect to the city and sea is inspirational. The thought was to maximise movement through the site and house to the point that circulation is the source of delight and daily exercise like an extended cloister for walking, thinking and seeing. Given its context, the house needed to have a strong presence on the site while allowing for a brightly lit interior. To achieve this, the brick envelope was punctured or perforated in strategic locations to exploit the surroundings. The solid volume is further carved out to form terraces and staircases. Curved windows provide sweeping panoramas from within while forming strong features from street. The programme dictated by the Client was conventional and an approach was needed to elevate the layout to a more refined level, mainly through use of generous circulation spaces. The glazed partitions allow for division of spaces while maintaining the open plan form. The irregularly shaped site called for a thoughtful treatment and the house itself now divides this surrounding landscape in three and, along with the level changes, this allows for three different garden spaces of greatly varied character.
The owner was interested in brick and solid construction. The architect thought brick is supported with mortar which, when laid deep and high, eliminates expensive gauged or splayed surfaces in the arches. The walls are a mix of buff and burnt sienna bricks with wide mortar beds and perpends; each individual brick in the wall struggles to contribute to an understanding of the origin of masonry construction, as though it were the first time a brick wall was built. This lies in contrast to the iron-rich granite hill on which the house sits. The brick permeates every aspect of the house and forms fireplaces, terraces, reveals and screens. The palette of natural materials includes golden granite for paving, oak for the crafted internal joinery, and glazed steel for the delicate internal screens. The masonry structure is formed of brick and block with concrete employed for the openings and floors. All materials were chosen for their permanence, sustainability and infinite variations. Every part of the house opens to the landscape and provides a wonderful quality of daylight and natural ventilation, while the massive walls create the thermal mass so suited to the Irish climate.

