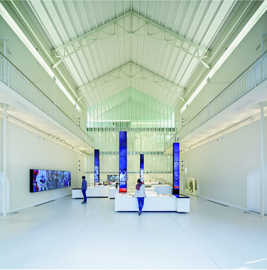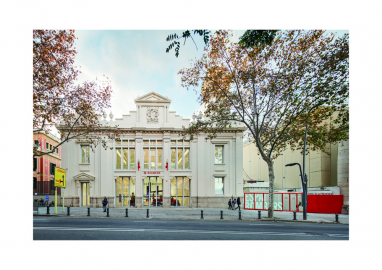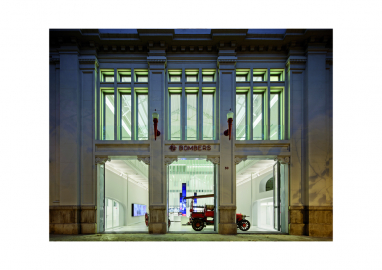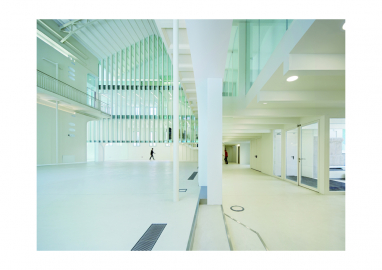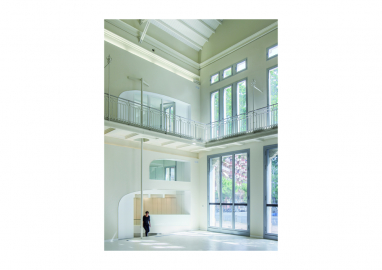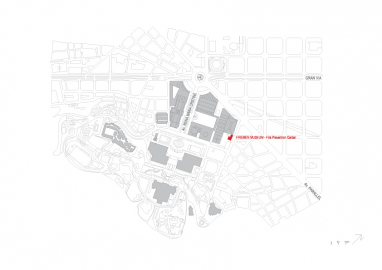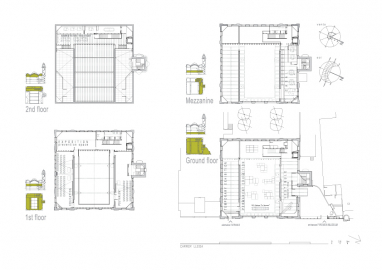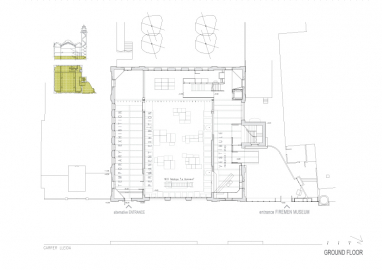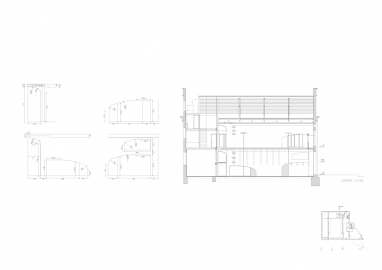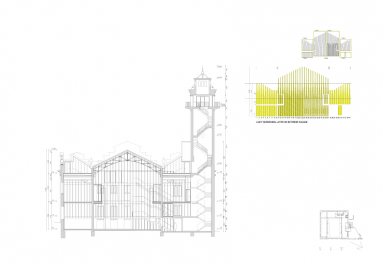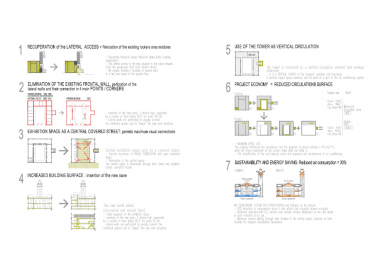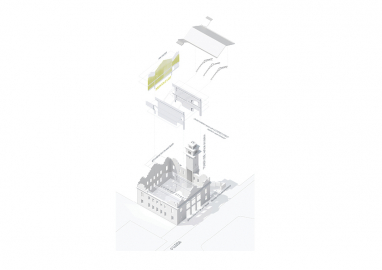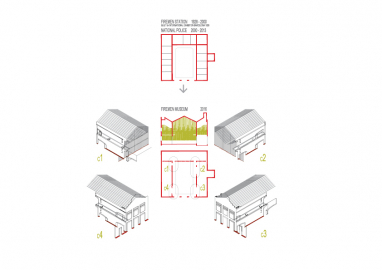Firemen Museum, Fire Prevention Center, Barcelona
The old fire station in Lleida Street, Poble Sec neighborhood in Barcelona, was built for the International Exhibition of 1929 and was converted into a new facility, as a part of the network of cultural spaces "Montjuic Mountain of museums."
The original building, designed by architect Emilio Gutiérrez, was the first building built specifically for this purpose in Spain and is the only historic fire station preserved in Barcelona. The original building is included in the Special Protection Plan and Architectural Heritage Catalogue District.
It has been active as fire station until 2000. Between 2000 and 2011 has been occupied by the units of the National Police.
Our project has been the subject of a competition in 2013 for the rehabilitation and transformation of the old fire station, officially opened as a museum in November of 2016.
It is a public facility that houses a program of exhibition areas, training and dissemination of everything related to the prevention of disasters and emergencies, and also a meeting place for leisure and retired firefighters.
The exhibits come from the extensive and valuable collections of the Fire Department of Barcelona, containing among other materials: vehicles, machinery, equipment, uniforms and an important photographic collection.
Once reformed, the building has been expanded its floor area of 1095 to 1433 m2.
The main intervention consisted in the elimination of the existing frontal wall, and the perforation of the lateral walls and their connection in 4 main points, MEETING CORNERS. The linking process of sewing the new interior glass façade and the existing perforated walls allows continuity and visual connection of both in each direction. Existing walls were perforated with the delicate method of disk cuttings.
The main museum entrance recovering the historical lateral access allowed a better building organization and the access in the ideal situation regarding the urban network (from the perspective front of Tamarit Street).
The central exhibition space acts as a COVERED STREET. It permits maximum VISUAL CONNECTION with the open exhibition space. This space is illuminated through both the street and the neighbor school courtyard façade.
The insertion of the new nave increased the building surface adding two new levels (mezzanine and second floor) allowing a triple sequence of the exhibition space. The tower is recovered as a vertical circulation element and emergency staircase: a VERTICAL HEARTH, symbolic and functional, allowing more space economy.
The project has involved the comprehensive rehabilitation and upgrading of its most characteristic elements of the patio and the tower (once used for practices) and it was rebuilt in the new his body inside a new four-story metal structure.
The old fire station consisted of two floors and was built with the techniques of its period: vertical structure of solid brick walls and horizontal metal structure.
Our proposal involved the consolidation of the old building and the construction of a new nave at the bottom of the building’s central atrium. This nave, 3 stories high, is supported by a curtain wall of steel pillars 8x12 cm every 50 cm. The intervention has sought to achieve greater transparency between the exhibition spaces, mostly using glass in the new body and through the perforation of the existing interior lateral walls.
The existent skylights of the roofs are eliminated and top floor of the new nave opens to the terraces accessible and included into the visit. It defines a sequence of three exhibition spaces P0-P1-P2, opened entirely to an interior patio space.

